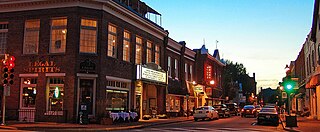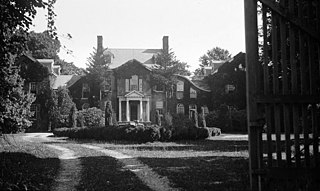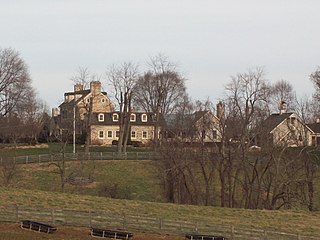
Easton is an incorporated town in and the county seat of Talbot County, Maryland, United States. The population was 17,101 at the 2020 census, with an estimated population of 17,342 in 2022. The primary ZIP Code is 21601, and the secondary is 21606. The primary phone exchange is 822, the auxiliary exchanges are 820, 763, and 770, and the area code is 410.

Matthew Tilghman was an American planter, and Revolutionary leader from Maryland. He served as a delegate to the Continental Congress from 1774 to 1776, where he signed the 1774 Continental Association.

Wye House is a historic residence and former headquarters of a historic plantation house northwest of Easton in rural Talbot County, Maryland. Built in 1781–1784, it is a high-quality and well-proportioned example of a wooden-frame Southern plantation house. It was designated a National Historic Landmark in 1970.

The William Paca House is an 18th-century Georgian mansion in Annapolis, Maryland, United States. Founding Father William Paca was a signatory of the Declaration of Independence and a three-term Governor of Maryland. The house was built between 1763 and 1765 and its architecture was largely designed by Paca himself. The 2-acre (8,100 m2) walled garden, which includes a two-story summer house, has been restored to its original state.

The Chase–Lloyd House is a historic house at 22 Maryland Avenue in Annapolis, Maryland. Built in 1769–1774, it is one of the first brick three-story Georgian mansions to be built in the Thirteen Colonies, and is one of the finest examples of the style. Its interiors were designed by William Buckland. Its construction was started for Samuel Chase, who would later be a signatory to the Declaration of Independence and Associate Justice of the Supreme Court, but Chase sold the building unfinished to Edward Lloyd IV in 1771. Lloyd completed the house in 1774 with assistance from Buckland and another architect, William Noke. The house remained in the Lloyd family until 1847, when it was sold to a relation of Chase. Hester Anne Chase was the daughter of Jeremiah Townley Chase who was Samuel Chase's cousin. When she died, she left the house to her 3 orphan nieces, Francis, Matilda, and Hester. In 1888 the house was bequeathed for use as a home for elderly women by the will of the last living niece, Hester. It continues in this use today. While the upper floors are off limits to visitors, the main floor and the extensive gardens are open to the public.
Clay's Hope is a historic home in Bellevue, Talbot County, Maryland, United States. It is a 2+1⁄2-story, 3-bay Flemish bond brick house with the gable roof, built around 1783. Also standing on the property is an array of outbuildings including the last known tobacco house to survive in Talbot County; a frame structure built around 1800. Other structures include a smokehouse-like frame structure built as an implement storage building and an early-19th-century gable-roofed structure with built-in seats that has been converted into a gazebo. A small Harrison family cemetery is also on the property.
Compton is a historic home in Trappe, Talbot County, Maryland. It is a two-part Flemish bond brick dwelling, which is the result of two major building periods and subsequent minor alterations. The main part is five bays long with a three-brick belt course between floors. The second part is a 1+1⁄2-story kitchen / dining room wing. Also on the property is a two-story brick milkhouse. It was home to Maryland's 18th Governor Samuel Stevens, who expanded the building to its present configuration.
Crooked Intention is a historic home in St. Michaels, Talbot County, Maryland, United States. It is a 1+1⁄2-story brick dwelling, three bays wide with wings, built about 1753. A 1+1⁄2-story Flemish bond wing was added in 1956. Also on the property is the original brick smokehouse and a beaded clapboard dairy.

Hope House is a historic home located near Easton, Talbot County, Maryland. It was listed on the National Register of Historic Places in 1979.
Llandaff House is a historic home in Easton, Talbot County, Maryland, United States. It is a 2+1⁄2-story irregular plan frame house built in 1877–78, in a combined Queen Anne and Eastlake style. It features an asymmetrical front facade with a central entrance incorporated in a projecting two-story, two-bay pavilion distinguished by an open porch on the first floor. Also on the property are a late-19th-century three-story combination water tower and windmill and an early-20th-century frame boathouse. The grounds were professionally designed and executed by New York landscape architect Thomas Hogan.
Myrtle Grove is a historic home in Easton, Talbot County, Maryland. It consists of a frame section dating from the first half of the 18th century, a 1790 Flemish bond brick section, and a 1927 frame wing. The oldest section is five bays wide and one and a half stories tall on a brick foundation laid in English bond.
The Wye Town Farm House is a historic home in Easton, Talbot County, Maryland, United States. It is of brick construction, one and one-half stories high and two rooms deep with a small one-story brick kitchen. A two-story addition was made in the 20th century. The original section of the house dates from about 1800.

Tidewater Inn is a historic hotel in Easton, Talbot County, Maryland, United States. It is a Colonial Revival brick, hip-roofed, four-story hotel with flanking three-story wings and an addition on the north wing. The original section was completed in 1949, with an addition to the north constructed in 1953. The floor plan of the original building is a flattened chevron shape. It served as the preeminent hostelry and community gathering place on the Maryland Eastern Shore during the time when new automobile-oriented transportation routes intensified the volume of visitors.

Troth's Fortune, also known as Troth's Farm, is a historic home in Easton, Talbot County, Maryland, United States. It is a 1+1⁄2-story, two-room deep, gambrel-roofed dwelling with a medieval style stair tower and a richly detailed interior. The house has two 20th century frame wings. It was probably built between the years 1686 and 1710, and is a well-preserved example of late 17th century Maryland vernacular architecture.
Sherwood Manor, also known as Sherwood's Neck, is a historic home about four miles west of Saint Michaels, Talbot County, Maryland. It is a post-Revolutionary War brick structure located on a small point of land in Hemmersley Creek. The house is a five bay, two story brick structure, with an unusual pair of inset panels, the size of windows, on both stories of the west gable end. It was acquired in 1771 by Matthew Tilghman, a Maryland statesman and onetime member of the Continental Congress, to augment his own large property holdings in the area, which included his home at Rich Neck Manor. Matthew Tilghman's son, Lloyd Tilghman, occupied the Sherwood property and built Sherwood Manor some time before 1798.

Old Bloomfield is a historic home at Easton, Talbot County, Maryland, United States. It is a large and sprawling structure constructed in three major sections: a 1+1⁄2-story, three bay brick section with a steeply pitched roof built about 1720; a 1+1⁄2-story frame addition on the southwest gable built about 1840; and a 2-story frame wing on the southwest end of this earlier addition. Also on the property is a small frame dairy, a heavy timber-frame crib, and a barn. It has remained in the same family as a working farm continuously since the 17th century.
The Wilderness, or High Banks, is a historic home at Matthews, Talbot County, Maryland, United States. It overlooks the Choptank River and was constructed in two periods. The smaller 2+1⁄2-story, four-bay-long brick structure is attributed to the 1780-90 period, and the larger portion is in Flemish bond brick and dates to around 1815. Also on the property are two early outbuildings, a smokehouse, and dairy. It was the home of Daniel Martin, the 20th Governor of Maryland.

Stone Hall is a historic home located at Cockeysville, Baltimore County, Maryland, United States. It is a manor house set on a 248-acre (1.00 km2) estate that was originally part of a 4,200-acre (17 km2) tract called Nicholson's Manor. It was patented by William Nicholson of Kent County, Maryland in 1719. The property in what is now known as the Worthington Valley was split up in 1754 and sold in 1050-acre lots to Roger Boyce, Corbin Lee, Brian Philpot, and Thinsey Johns.

The Easton Historic District is a historic district that covers most of the core of the town of Easton, Maryland. The town is the county seat of Talbot County. The state of Maryland is nearly split by the Chesapeake Bay, and Easton is located on the east side of the bay that is known as Maryland's Eastern Shore. Although the town is part of the east coast of the United States, the region's history goes back to a time when Maryland was a colonial province of England.

The Miller's House is a historic house on Old Wye Mills Road in Talbot County near Wye Mills, Maryland. The 2+1⁄2-story brick building was built c. 1770 by Edward Lloyd III, the owner of Wye Mill, for the miller to live in. The house as three bays, with a central door, and chimneys set in the outer walls. The house was built at a time when Talbot County's agricultural base was gradually shifting from tobacco to grain crops, and the Lloyds probably built the house to attract and retain skilled millers.
















