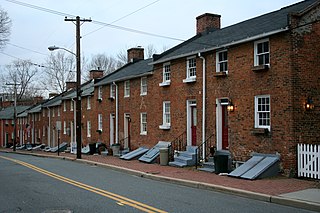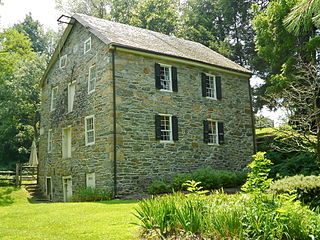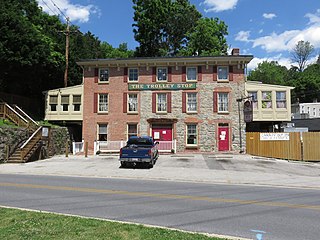
Oella is a mill town on the Patapsco River in western Baltimore County, Maryland, United States, located between Catonsville and Ellicott City. It is a 19th-century village of millworkers' homes.

The Mill Green Historic District is a National Register of Historic Places listed community located in Harford County, Maryland. The district consists of a small cluster of privately owned historic homes and buildings including a historic mill. The district is located at the junction of Mill Green Road and Prospect Road. Broad Creek flows through the district. The historic district designation was established in 1993.

The Avondale Mill was a large gable-front stone structure, three stories in height, and 10 bays long by three wide. It was located on the bank of the Patuxent River in the city of Laurel, Prince George's County, Maryland. It was constructed in 1844-1845 for Captain William Mason & Son of Baltimore. It was complemented by the neighboring Laurel Mill built in 1811 S.D. Heath's machine shop and Richard Israel's flouring mill. At that time it was provided with the machinery for the manufacture of fine cloth, running as many as 1,500 cotton spindles with 150 employees. In 1845, industrialist Peter Gorman was responsible for the first macadamized (paved) road in Laurel, Avondale Street next to the new Mill.

The Savage Mill Historic District is a national historic district located at Savage, Howard County, Maryland. The district comprises the industrial complex of Savage Mill and the village of workers' housing to the north of the complex.

Turkey Hill is a historic home at Linthicum Heights, Anne Arundel County, Maryland, United States. It was built about 1822 by William Linthicum. Originally the house consisted of a 1+1⁄2-story frame section and a three-story field stone section linked together by an open porch. As the family increased in size, Linthicum added another story to the frame portion, making it two and a half stories high. Also on the property is a birdhouse, modeled after Camden Station in Baltimore City; a late-19th-century carriage house; a late-19th-century meathouse; and an early-20th-century garage also stand on the property.

The Inns on the National Road is a national historic district near Cumberland, Allegany County, Maryland. It originally consisted of 11 Maryland inns on the National Road and located in Allegany and Garrett counties. Those that remain stand as the physical remains of the almost-legendary hospitality offered on this well-traveled route to the west.
Mannheim is a historic home and former grist mill located at San Mar, Washington County, Maryland, United States. The house is a 2-story, three-bay structure built of roughly coursed local limestone, with a one-story stone kitchen wing. Also on the property is a large frame bank barn and a small board-and-batten service kitchen or wash house. Nearby are the remains of a saw mill a large 2+1⁄2-story grist mill. The mill on this property, known as "Murray's Mill," was in operation through the 19th century.
Nicodemus Mill Complex is a historic home and mill complex located at Keedysville, Washington County, Maryland, United States. It consists of a dated 1810 2+1⁄2-story, five-bay stone house with a mid-19th-century brick service wing, the ruins of a grist mill built about 1829, and an extensive complement of 19th-century domestic and agricultural outbuildings including a stone springhouse, stone-end bank barn, brick out kitchen, frame wash house, and a stuccoed stone secondary dwelling. It is an intact representative example of the type of farmstead characteristic of the region during the 19th century.

Jericho Farm is a historic home located near Kingsville, Baltimore County, Maryland, United States near historic Jerusalem Mill Village. It is a large 2+1⁄2-story gable-roofed stone dwelling overlooking the Little Gunpowder Falls. The house was constructed in two periods: the original dwelling, built about 1780, was a 2+1⁄2-story, side-passage, double pile house; about 1820, a five-bay, 2+1⁄2-story, center-passage, single pile house was constructed against the south gable of the earlier building.

Plinlimmon Farm is a historic home and farm complex located at Owings Mills, Baltimore County, Maryland. It is an early 19th-century farmhouse of log construction clad in novelty siding. It is composed of six irregularly spaced bays, one room deep, and two and a half stories high with a gable roof. Also on the property is a stone building with a gable roof built about 1850, a frame two-bay garage, a small rectangular smokehouse built about 1850, a large mid-19th century cornhouse, and an early 20th-century frame barn.

Wester Ogle is a historic home located at Pikesville, Baltimore County, Maryland, United States. It is a large, Federal-influenced house constructed about 1842. It is constructed of stucco-covered stone, and stands three stories high over an excavated basement, three bays wide by one room deep. Also on the property are a 1+1⁄2-story stone-and-frame tenant house and the stone foundations of a 19th-century barn and a stable. The property upon which Wester Ogle is located has remained in the Lyon family since approximately 1745.

The Owings Upper Mill is a historic grist mill located at Owings Mills, Baltimore County, Maryland, United States. It is a large 3+1⁄2-story brick structure, 50 by 60 feet. The building stands on a low stone foundation, surmounted by a molded brick water table. Two frame extensions were built sometime in the 1880s. The words "EUREKA FLOUR MILL" are worked into the façade in purple brick between the second- and third-story windows. The building is probably the oldest and largest mill surviving in Baltimore County and was the last known project of Samuel Owings, the American Revolutionary War patriot and enterprising merchant.

Olney, originally patented as Prospect, is a historic home and farm complex located at Joppa, Harford County, Maryland. It is a 264-acre (1.07 km2) working pony farm with a collection of 15 structures ranging in style, use, and elegance. The main building on the property is a 2+1⁄2-story brick house dating to 1810, generally called "the mansion." The house was evolved into a museum of Maryland architecture, with salvaged features from demolished buildings in Baltimore and Philadelphia. These include paneling from the Isaac Van Bibber house in Fells Point, Baltimore dating to 1815; the marble Ionic portico from William Small's Baltimore Athenaeum from 1830; and a marble bas-relief plaque designed by Pierre L'Enfant for Robert Morris's great 1795 house in Philadelphia. Also on the property is an early-18th-century, 2+1⁄2-story stone dwelling and a variety of still-functioning farm structures that in themselves range in style from simple stone stables and frame hay barns to an unusual two-story brick blacksmith's shop. In addition, the 1914 Union Chapel School, was moved onto the property in 1980 and re-outfitted as St. Alban's Anglican Church. The property was developed by J. Alexis Shriver (1872–1951), a man prominent in local and state historical and agricultural matters who lived at Olney from 1890 until his death.

Brick Hill is a national historic district in Baltimore, Maryland, United States. It is a small, isolated enclave neighborhood of 2- and 2+1⁄2-story masonry duplexes constructed about 1877 to house workers in the nearby Meadow Mill of the Woodberry Manufacturing Company. All but one of the eleven duplexes are constructed of brick, hence the four-acre enclave's traditional name; the other dwelling is built of stone. Two small two-story frame houses are also included in the district.

Franklintown Historic District is a national historic district in Baltimore, Maryland, United States. It is the result of a plan developed in 1832 by William H. Freeman (1790–1863), a local politician and entrepreneur. His plan evolved gradually over the course of several decades and owes its success to his untiring promotion of the village. The central feature is an oval plan with radiating lots around a central wooded park. The district includes an old stone grist mill known as Franklin Mill, the innovative radiating oval plan, and the associated hotel and commercial area. The key residential buildings are excellent examples of the "I"-house form and display steeply pitched cross gables found in vernacular rural buildings throughout much of Maryland.

Caves Valley Historic District is a national historic district near Owings Mills, Baltimore County, Maryland, United States. It is located in a natural upland valley encompassing about 2,100 acres (8.5 km2) along the North Branch of the Jones Falls and its contributing courses. It includes cultivated fields, pastures, woodlands, streams, housing clusters, and agricultural structures. The vernacular buildings are log, stone, and frame, reflecting the local materials and functional plans of rural locations in the 18th and 19th centuries.

Ellicott's Mills Historic District is a national historic district at Oella, Baltimore County, Maryland, United States. It is on the east bank of the Patapsco River, opposite Ellicott City. This historic district designation relates to the industrial operations of the Ellicott family from the 1770s through the mid-19th century. It consists of the sites of historic buildings including: an 18th-century building, a section of an 18th-century mill incorporated in a 20th-century factory, a 19th-century tavern, 19th-century workers housing, and an 1859 Italianate villa built by John Ellicott. Historically, these industrious mills were served by the major east–west route in Maryland during the early 19th century, the old National Pike. Also in the district is the mammoth multi-story Wilkins-Rogers Company flour plant, which is located on the site of the 1792 Ellicott Flour Mill, the first merchant flour mill in the United States.

Rockland Historic District is a national historic district at Brooklandville, Baltimore County, Maryland, United States. It is located at the intersection of Old Court Road and Falls Road, where Old Court turns into Ruxton Road. There are 15 buildings in the area, including a general store, tavern, the shell of a blacksmith shop, a carriage house, several log buildings, a group of stone rowhouses, the Rockland Grist Mill, and an 18th-century dwelling. It is one of the surviving examples of a small, quiet, sylvan community of the early 19th century.

Whitaker's Mill Historic District is a national historic district near Joppa, Harford County, Maryland, United States. It includes three early- to mid-19th-century buildings: the 2+1⁄2-story rubble stone Whitaker's Mill built in 1851, the 1+1⁄2-story rubble stone miller's house, and the log-and-frame Magness House, begun about 1800 as the miller's house for the first mill on the site. The district also includes an iron truss bridge known as Harford County Bridge No. 51, constructed in 1878, and the oldest such span in the county. The grist mill closed operations about 1900.

Jeremiah Brown House and Mill Site is a Colonial-era mill complex and national historic district at Rising Sun, Cecil County, Maryland, United States. It consists of two distinct halves: a two-story, three-bay, gable-roofed stone structure built in 1757 by Jeremiah Brown, Sr., a Quaker from Pennsylvania; and a two-story, two-bay gable-roofed frame house built in 1904 by John Clayton on the site of the original 1702 log wing. Also on the property is a small 19th century bank barn; a reconstruction of the original mill built on top of the stone foundations of the 1734 Brown Water Corn and Gristmill; and the foundations of an 18th-century saw mill.























