
The James Semple House is a historic house on Francis Street in Colonial Williamsburg, Williamsburg, Virginia. Built about 1770, it is a prominent early example of Classical Revival residential architecture, whose design has been attributed to Thomas Jefferson. It was declared a National Historic Landmark in 1970.

Frascati is an early 19th-century Federal-style plantation house near Somerset in Orange County, Virginia. Frascati was the residence of Philip P. Barbour, Associate Justice of the Supreme Court of the United States and statesman.

Mirador is a historic home located near Greenwood, Albemarle County, Virginia. It was built in 1842 for James M. Bowen (1793–1880), and is a two-story, brick structure on a raised basement in the Federal style. It has a deck-on-hip roof capped by a Chinese Chippendale railing. The front facade features a portico with paired Tuscan order columns. The house was renovated in the 1920s by noted New York architect William Adams Delano (1874–1960), who transformed the house into a Georgian Revival mansion.
Bunting Place, also known as Mapp Farm and Nickawampus Farm, is a historic home and farm located at Wachapreague, Accomack County, Virginia.

The Saegmuller House is a historic home located in Arlington, Virginia. It was built between 1925 and 1927, and is 2+1⁄2-story, stuccoed frame central-hall plan dwelling with Prairie School influences. It sits on a concrete block foundation and has a pyramidal roof. It features an original front porch with large piers and columns and a prominent central gable and deep overhanging eaves. The house was once associated with the Saegmuller dairy farms operations.

Scaleby is a historic estate home and farm located near Boyce, Clarke County, Virginia. The main house and associated outbuildings were built between February 1909 and December 1911 for Henry Brook and Hattie Newcomer Gilpin. The 30,000-square-foot (2,800 m2) house was named for the wealthy family's ancestral home in England.

The Thomas Hall House is a historic home located along the 3000 block of Tyler Road in Christiansburg, near Childress, Montgomery County, Virginia.
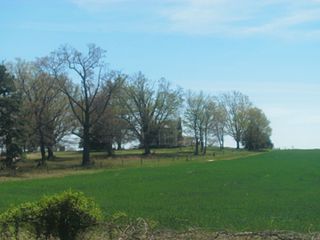
Inverness is a historic plantation house and national historic district located near Burkeville, Nottoway County, Virginia. In its present form the house is a five-bay, two story, gable-roofed, "L"-shaped frame-and-weatherboard I-house set above a high basement, with exterior end chimneys. The original section of the house was built about 1800, and raised to two stories in the early-19th century. A large, two-story, two-room wing was added about 1845, forming the "L"-shape. Around 1895 a crude, two-story kitchen wing, was attached to the 1845 wing, and side porches were added. A Classical Revival monumental portico with four Doric order columns and a small second-floor balcony, was installed across the three center bays of the front facade about 1907. Also on the property are a contributing 20th century frame and cement-block dairy barn, and a 20th-century frame milk shed.

Pilgrim's Rest, also known as Belle Mont Grove and Mount Wesley, is a historic home and national historic district located near Nokesville, Prince William County, Virginia. It dates to the 18th century, and is a 2+1⁄2-story, three-bay, Tidewater style, frame dwelling with a double-pile, side hall plan. It has a one-story, gable-roofed, rebuilt kitchen and dining addition dated to 1956, when the house was remodeled. The house features a pair of unusual exterior brick chimneys on the south end with a two-story pent closet. Also included in the district are a late-19th century frame granary / barn, a frame, gable-roofed tool shed, and an icehouse constructed of concrete block with a metal gable roof. In 1996–1998, the Kinsley Granary was moved from the Buckland area of Prince William County, and is a 2+1⁄2-story stone structure that was rebuilt as a guest house.
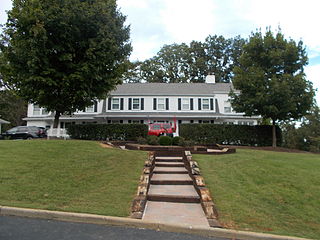
Commanding General's Quarters, Quantico Marine Base, also known as Building Number 1 and Quarters 1, is a historic home located at Marine Corps Base Quantico, Quantico, Prince William County, Virginia. It was built in 1920, and is a large, two-story, concrete-block-and-frame, Dutch Colonial Revival style house. The main block consists of a two-story, five-bay, symmetrical, gambrel-roofed central block with lower level walls covered with stucco. It has flanking wings consisting of a service wing and wing with a porch and second story addition. Also on the property is a contributing two-car, hipped roof, stucco-covered garage. The house is a contributing resource with the Quantico Marine Base Historic District.
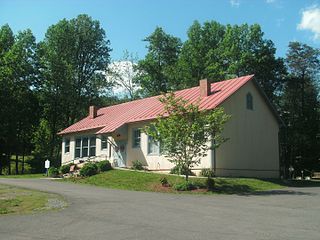
Scrabble School is a historic Rosenwald school for African-American children located near Castleton, Rappahannock County, Virginia. It was built in 1921–1922, and is a one-story, wood-frame building clad in rough-cast stucco siding. The building sits on a poured concrete foundation. It features overhanging eaves, a wood cornice, exposed rafter tails, and decorative corner brackets in the American Craftsman style. Also on the property are the contributing concrete block coal house/shed and septic tanks / privy sites. The school was permanently closed in 1968.
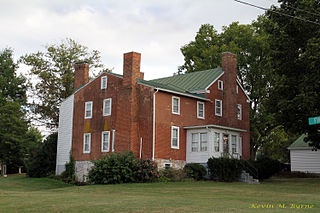
Tunker House, also known as the Yount-Zigler House, is a historic home located near Broadway, Rockingham County, Virginia. The house consists of a two-story, three bay, brick main block, with a brick and frame rear ell. The brick portion of the rear ell is the oldest section and dates to about 1798. It was later raised to a full two stories in the 1830s. The main block was added between 1802 and 1806.

Hupp House, also known as the Frontier Fort and Hupp Homestead, is a historic home located in Strasburg, Shenandoah County, Virginia. It was built about 1755, and is a 4-story, rubble limestone Colonial-era dwelling. It is on a banked site and measures 20 feet wide by 40 feet deep. A concrete block east wing was added in 1956. The house has a steep gable roof and features a traditional Germanic central chimney and the interior framing appears original, with heavy traditional Germanic beams and roof structure. It is one of the oldest extant dwellings erected by Germanic settlers in Shenandoah County.

Hartwood Manor, also known as Old Foote Place, is a historic home located at Hartwood, Stafford County, Virginia. It was built in 1848, and is a 2+1⁄2-story, three bay Gothic Revival style brick dwelling. It has a rear ell added in 1967. It features a steeply-pitched, cross-gable roof; one-story, polygonal bay windows; pointed and square-arched drip moldings; modified lancet-arch windows; and deep eaves with exposed rafter ends. The property includes the contributing frame barn, a concrete block milk house, a frame chicken house, and a frame workshop, all dated to the early-20th century. A contributing hand-dug well dates to the mid-19th century.
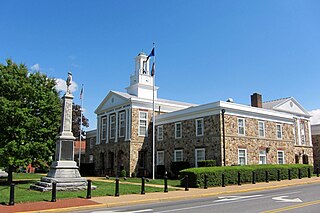
Warren County Courthouse is a historic county courthouse complex located at Front Royal, Warren County, Virginia. It was built in 1935–1936, and is a two-story, stone faced concrete block, Colonial Revival style building. It consists of a central rectangular block with a pedimented gable roof and smaller flanking recessed wings. The central block is topped by a three-stage cupola with an open and domed belfry. Also on the property are the contributing brick clerk's office, brick jail, and two war memorials - a Confederate Monument, dedicated in 1911, and an obelisk honoring veterans of World Wars I and II.
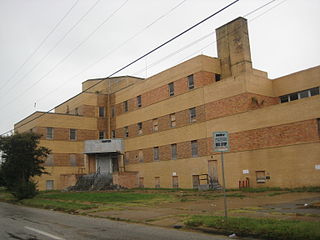
Whittaker Memorial Hospital is a historic hospital building located in the Brookville Heights neighborhood in the East End of Newport News, Virginia. The original section was built in 1943 with additions in 1957 and 1966. The earliest portion of the building has a symmetrical "T"-plan with both Moderne and Art Deco influences. It has a concrete frame, with concrete roof and floor slabs, and curtain walls constructed of alternating bands of yellow and brown bricks. The central mass is three stories tall and has two-story wings. The Whittaker Memorial Hospital was founded in 1908 to serve the African-American population of Newport News. The hospital was built by African-American physicians and designed by African-American architects. It was originally housed in the James A. Fields House, then in a frame hospital built in 1915 before this building was constructed in 1943. The hospital closed in 1985.

La Riviere, also known as the William Ingles House, is a historic home located at Radford, Virginia. It was built in 1892–1893, and is a two-story Queen Anne house with a brick first story and a stuccoed frame second story. The house sits on rock-faced limestone blocks and has a slate-sheathed hipped roof. It features a three-story battlemented tower, a conservatory, and a curving wraparound porch. Also on the property are a contributing cook's house, garage, ice house, drive, and wall and gate.
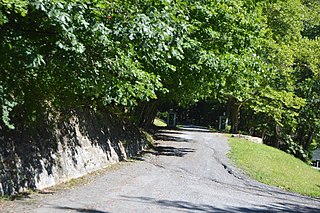
Three Hills is a historic home located near Warm Springs, Bath County, Virginia. It was built in 1913, and is a 2+1⁄2-story, frame and stucco Italian Renaissance style dwelling. It consists of a central block with flanking two-story wings and rear additions. The house has a Colonial Revival style interior. The front facade features a single-story, flat-roofed portico. Also on the property are the contributing small formal boxwood garden, three frame and stucco, one-story cottages, and a stone and brick freestanding chimney. Three Hills was built by American novelist and women's rights advocate Mary Johnston (1870-1936), who lived and operated an inn there until her death. J. Ambler Johnston, a young architect, distant relative of the writer and one of the founding partners of the Carneal and Johnston architectural firm, designed the house.

Charlottesville Coca-Cola Bottling Works is a historic Coca-Cola bottling plant located at Charlottesville, Virginia. It was built in 1939, and is a two-story, reinforced concrete Art Deco style factory faced with brick. It has one-story wing and a detached one-story, 42-truck brick garage supported by steel posts and wood rafters. The design features stepped white cast stone pilaster caps, rising above the coping of the parapet, top the pilasters and corner piers and large industrial style windows. In 1955 a one-story attached brick addition was made on the east side of the garage providing a bottle and crate storage warehouse. In 1981 a one-story, "L"-shaped warehouse built of cinder blocks was added to the plant. The building was in use as a production facility until 1973 and then as a Coca-Cola distribution center until 2010.

Frabrishous and Sarah A. Thomas House is a historic home located at Salisbury, Chariton County, Missouri. It was built in 1873, and is a two-story, Italianate style frame dwelling. It sits on a brick and concrete block foundation. It has a 1+1⁄2-story rear addition and two-story cross-gable wing.























