Gallery
- A small spring house near Collegeville, Pennsylvania.
- Stone spring house at Indian Springs State Park.
- The Brewery Spring springhouse in Silver Plume, Colorado.
A spring house, or springhouse, is a small building, usually of a single room, constructed over a spring. While the original purpose of a springhouse was to keep the spring water clean by excluding fallen leaves, animals, etc., the enclosing structure was also used for refrigeration before the advent of ice delivery and, later, electric refrigeration. The water of the spring maintains a constant cool temperature inside the spring house throughout the year. Food that would otherwise spoil, such as meat, fruit, or dairy products, could be kept there, safe from animal depredations as well. Springhouses thus often also served as pumphouses, milkhouses and root cellars.
The Tomahawk Spring spring house at Tomahawk, West Virginia, was listed on the National Register of Historic Places in 1994. [1]

A root cellar, fruit cellar or earth cellar is a structure, usually underground or partially underground, used for storage of vegetables, fruits, nuts, or other foods. Its name reflects the traditional focus on root crops stored in an underground cellar, which is still often true; but the scope is wider, as a wide variety of foods can be stored for weeks to months, depending on the crop and conditions, and the structure may not always be underground.

Blackacre State Nature Preserve is a 271-acre (110 ha) nature preserve and historic homestead in Louisville, Kentucky. The preserve features rolling fields, streams, forests, and a homestead dating back to the 18th century. For visitors, the preserve features several farm animals including horses, goats, and cows, hiking trails, and a visitor center in the 1844-built Presley Tyler home. Since 1981, it has been used by the Jefferson County Public Schools as the site of a continuing environmental education program. About 10,000 students visit the outdoor classroom each year.

Middleton Place is a plantation in Dorchester County, along the banks of the Ashley River west of the Ashley and about 15 miles (24 km) northwest of downtown Charleston, in the U.S. state of South Carolina. Built in several phases during the 18th and 19th centuries, the plantation was the primary residence of several generations of the Middleton family, many of whom played prominent roles in the colonial and antebellum history of South Carolina. The plantation, now a National Historic Landmark District, is used as a museum, and is home to the oldest landscaped gardens in the United States.

Coldwater Spring is a spring in the Fort Snelling unorganized territory of the U.S. state of Minnesota, that is considered a sacred site by the Dakota people, and was also the site of the U.S. Army's Camp Coldwater for troops that constructed Fort Snelling. Coldwater Spring is located on the west bluffs of the Mississippi River directly south of Minnehaha Park and adjacent to Fort Snelling State Park. Waters from the naturally occurring spring flow continuously year round and remain unfrozen in winter months. The spring and surrounding area is managed as a protected historic site and natural park by the National Park Service as part of the Mississippi National River and Recreation Area.
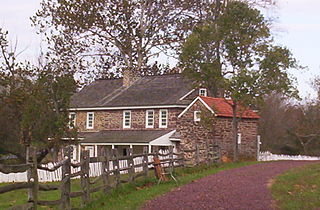
The Daniel Boone Homestead, the birthplace of American frontiersman Daniel Boone, is a museum and historic house that is administered by the Friends of the Daniel Boone Homestead near Birdsboro in Berks County, Pennsylvania. It is located on nearly 600 acres (2.4 km2) and is the largest site owned by the Pennsylvania Historical and Museum Commission. The staff at Daniel Boone Homestead interpret the lives of the three main families that lived at the Homestead: the Boones, the Maugridges and the DeTurks. The park is just off U.S. Route 422 north of Birdsboro in Exeter Township.

The Gladstone Springhouse and Bottling Plant is an historic water bottling facility at 145a Boon Street in Narragansett, Rhode Island.

The U.S. Capitol Gatehouses and Gateposts — designed circa 1827 by celebrated architect Charles Bulfinch — originally stood on the grounds of the United States Capitol in Washington, D.C. Two of the gatehouses are listed on the National Register of Historic Places in their new locations.

The Tyson McCarter Place was a homestead located in the Great Smoky Mountains of Sevier County, in the U.S. state of Tennessee. Before the establishment of the Great Smoky Mountains National Park in the 1930s, the homestead belonged to mountain farmer Jacob Tyson McCarter (1878–1950), a descendant of some of the area's earliest European settlers. While McCarter's house is no longer standing, several outbuildings— including a barn, springhouse, corn crib, and smokehouse— have survived, and have been placed on the National Register of Historic Places.

The Chads House, which was built by John Wyeth Jr. for John Chads, is located in Chadds Ford, Delaware County, Pennsylvania. The house was built after 1712 and was added to the National Register of Historic Places on March 11, 1971. John Chad's widow, Elizabeth, stayed in the house while it was in the line of fire during the Battle of Brandywine. The city of Chadds Ford relied on the spring ford on the property, and thus the city was named after John Chads.

The Jacob M. Funk Farm, also known as the Heaton House, is a historic farm in Washington County, Maryland, listed on the National Register of Historic Places. The 7.6 acres (3.1 ha) property includes a stone house, barn, springhouse and dairy house, all built of local stone. The buildings were built between 1800 and 1840, and represent an outstanding group of early 19th century stone German vernacular buildings of a type common to the area.
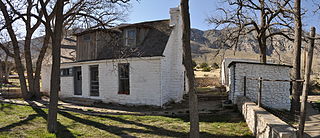
The Frijole Ranch, also known as Guadalupe Ranch, Spring Hill Ranch and the Rader-Smith Ranch, is located in Guadalupe Mountains National Park in extreme west Texas. It was listed on the National Register of Historic Places on November 21, 1978, and represents a significant period in the settlement and ranching of the Guadalupe Mountains.
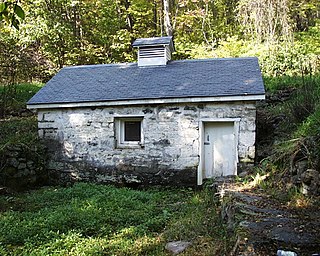
Cold Spring Farm Springhouse is a historic springhouse located in Delaware Water Gap National Recreation Area at Middle Smithfield Township, Monroe County, Pennsylvania. It was built in the late-19th century and is a one-story, rectangular fieldstone building. It measures approximately 12 by 24 feet. It has a wood shingle roof and small cupola. Also on the property is a concrete dam, built about 1909. It represents a typical springhouse of the Delaware River Valley.

The Metz Ice Plant, also known as the Jacob Klaer Gristmill and the Milford Ice and Refrigeration Company, is an historic, American ice manufacturing plant that is located in the Delaware Water Gap National Recreation Area in Milford, Pike County, Pennsylvania.
The Springhouse Farm, also known as the Eric Knight Farm, is an historic, American home and farm complex that is located in Springfield Township, Bucks County, Pennsylvania.

The Squire Cheyney Farm is an historic, American farm and national historic district that is located in Thornbury Township, Chester County, Pennsylvania.
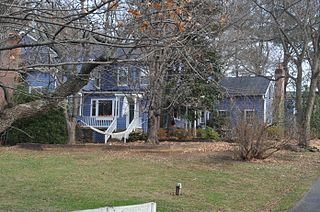
Paeonian Springs Historic District is a national historic district located at Paeonian Springs, Loudoun County, Virginia. It encompasses 58 contributing buildings, 1 contributing site, and 1 contributing structure in the village of Paeonian Springs. It is primarily residential, but also includes several former commercial buildings, two former boardinghouses, a former school and private academy, the former water bottling plant, as well as the former public springhouse and spring site. The majority of the dwellings range in date from about 1880 to 1910. Notable buildings include Chanbourne, Buckhill III, Vanderventer Inn, Shiflett House, and the former Spinks Mercantile.
Spring House or Spring house may refer to:

The Princeton Ice Company built a dam in 1884 on former farmland so as to allow for the production of ice for sale to residents and businesses in Princeton, New Jersey. This company was the primary supplier of ice to the town during the era of the frozen water trade before the advent of artificial refrigeration. In 1902 a second dam was added so as to increase ice production capacity. The company dissolved itself in 1929, after technological change rendered the ice trade obsolete. The nearly 77 acres (31 ha) site has gone undisturbed in the decades since, apart from the 1958 addition of a colonial revival home designed by noted local architect, Rolf Bauhan.
The Henry Lubben House, Smokehouse and Springhouse are a collection of historic buildings located north of Baldwin, Iowa, United States. They are three of over 217 limestone structures in Jackson County from the mid-19th century, of which 101 were houses, 13 were springhouses, and 36 were other farm related buildings. What makes the Lubben buildings unique is that the three stone buildings are grouped together on the farmstead. The wood frame farm buildings are located immediately to the north. The stonework on the house is coursed-cut stone that is believed to have been quarried just west of the house. The windows have dressed stone sills and lintels. It also features "high style" elements such as the denticulated wooden cornice. The house is L-shaped with a single story stone section on the back, which is original to the house, capped by a wood frame second floor that was added later. An enclosed wooden porch on the front was added in 1931. The quality of the stonework on the springhouse and the smokehouse are of a lesser quality.
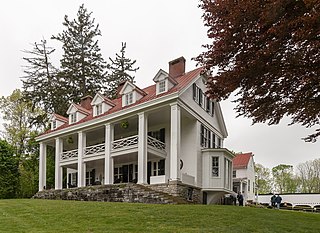
Wild Goose Farm is a 173-acre (70 ha) farm complex near Shepherdstown, West Virginia, established in the early 19th century. The farm includes a large, irregularly-arranged main house, a Pennsylvania-style bank barn, a tenant house, and outbuildings including a spring house, smoke house, ice house, corn crib, water tower and a decorative pavilion.