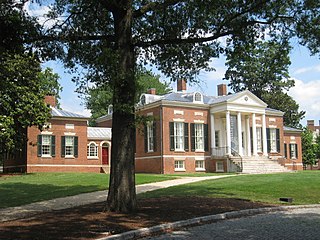
The Homewood Museum is a historical museum located on the Johns Hopkins University campus in Baltimore, Maryland. It was listed as a National Historic Landmark in 1971, noted as a family home of Maryland's Carroll family. It, along with Evergreen Museum & Library, make up the Johns Hopkins University Museums.

Dorsey Hall is a historic home in Columbia, Maryland, United States. It is a six-by-one-bay, 2+1⁄2-story stucco structure with a gable roof covered with asphalt shingles. It is a well-preserved and detailed example of the vernacular dwellings of the early 19th century in Howard County and associated with the Dorsey family, one of the "first families" of the county.
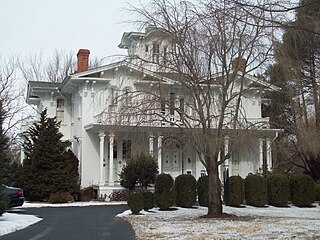
Temora, is a historic home located at Ellicott City, Howard County, Maryland. It is a T-shaped, two-story and cupola, Tuscan-style Victorian house of stuccoed tongue-and-groove boards. The house was built in 1857 after a design prepared by Norris G. Starkweather, a little-known but accomplished architect from Oxford, England, who also designed the First Presbyterian Church and Manse at West Madison Street and Park Avenue in the Mount Vernon-Belvedere neighborhood in Baltimore, Maryland, with his later more famous assistant - Edmund G. Lind. The house was built for Dr. Arthur Pue Jr. on land given from his grandmother Mary Dorsey Pue of Belmont Estate. The name of the estate Temora comes from the poems of Ossian

Turkey Hill is a historic home at Linthicum Heights, Anne Arundel County, Maryland, United States. It was built about 1822 by William Linthicum. Originally the house consisted of a 1+1⁄2-story frame section and a three-story field stone section linked together by an open porch. As the family increased in size, Linthicum added another story to the frame portion, making it two and a half stories high. Also on the property is a birdhouse, modeled after Camden Station in Baltimore City; a late-19th-century carriage house; a late-19th-century meathouse; and an early-20th-century garage also stand on the property.

Auburn House is a historic home located on the grounds of Towson University in Towson, Baltimore County, Maryland, United States. It was built in 1790 by Charles Ridgely III and stayed in the family until it became part of the Sheppard and Enoch Pratt Hospital property in 1944. Towson University acquired it in 1971.

Brooklandville House, or the Valley Inn, is a historic restaurant and tavern building, and a former inn, located in Brooklandville, Baltimore County, Maryland. It is a 2+1⁄2-story stone structure facing the former railroad and dating from about 1832. It is associated with the Baltimore and Susquehanna Railroad, which crossed the property just to the south.

Hilton is a historic home located on the campus of The Community College of Baltimore County in Catonsville, Baltimore County, Maryland. It is an early-20th-century Georgian Revival–style mansion created from a stone farmhouse built about 1825, overlooking the Patapsco River valley. The reconstruction was designed by Baltimore architect Edward L. Palmer Jr. in 1917. The main house is five bays in length, two and a half stories above a high ground floor, with a gambrel roof. The house has a 2+1⁄2-story wing, five bays in length, with a gabled roof, extending from the east end; and a two-story, one-bay west wing. The roof is covered with Vermont slate. The house features a small enclosed porch of the Tuscan order that was probably originally considered a porte cochere.

The Meadows is a historic home and farm compound located at Owings Mills, Baltimore County, Maryland, United States. The house is an L-shaped 2+1⁄2-story stone house built in the 18th century and occupied for approximately 80 years by various members of the Owings family, for whom Owings Mills was named. Also on the property is a 2+1⁄2-story stone slave house, an 18th-century stone and timber stable, and a 2-story log and clapboard tenant house.

Tyrconnell is a historic home located in Baltimore County, Maryland, United States. It is a 2+1⁄2-story stone house set on 27 acres (110,000 m2) which contain several significant gardens by the landscape architect Arthur Folsom Paul. The house was designed by the Baltimore firm of Mottu and White in 1919, in Colonial Revival style. Also on the property is a frame gardeners’ house, a grouping of four barns and a shed, a garage, and two stone spring houses.

Wester Ogle is a historic home located at Pikesville, Baltimore County, Maryland, United States. It is a large, Federal-influenced house constructed about 1842. It is constructed of stucco-covered stone, and stands three stories high over an excavated basement, three bays wide by one room deep. Also on the property are a 1+1⁄2-story stone-and-frame tenant house and the stone foundations of a 19th-century barn and a stable. The property upon which Wester Ogle is located has remained in the Lyon family since approximately 1745.
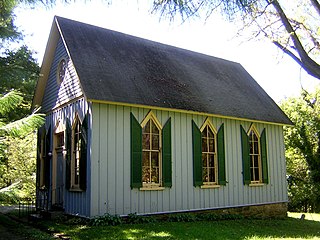
St. John's Church is a historic A.U.M.P. church located in Ruxton, Baltimore County, Maryland.

Olney, originally patented as Prospect, is a historic home and farm complex located at Joppa, Harford County, Maryland. It is a 264-acre (1.07 km2) working pony farm with a collection of 15 structures ranging in style, use, and elegance. The main building on the property is a 2+1⁄2-story brick house dating to 1810, generally called "the mansion." The house was evolved into a museum of Maryland architecture, with salvaged features from demolished buildings in Baltimore and Philadelphia. These include paneling from the Isaac Van Bibber house in Fells Point, Baltimore dating to 1815; the marble Ionic portico from William Small's Baltimore Athenaeum from 1830; and a marble bas-relief plaque designed by Pierre L'Enfant for Robert Morris's great 1795 house in Philadelphia. Also on the property is an early-18th-century, 2+1⁄2-story stone dwelling and a variety of still-functioning farm structures that in themselves range in style from simple stone stables and frame hay barns to an unusual two-story brick blacksmith's shop. In addition, the 1914 Union Chapel School, was moved onto the property in 1980 and re-outfitted as St. Alban's Anglican Church. The property was developed by J. Alexis Shriver (1872–1951), a man prominent in local and state historical and agricultural matters who lived at Olney from 1890 until his death.
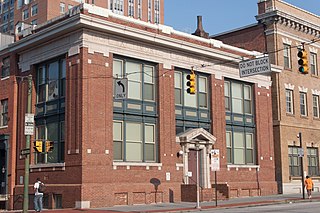
Baltimore General Dispensary is a historic public dispensary building located at Baltimore, Maryland, United States. It opened in 1801 to provide medical and health services to the poor in Baltimore. It is the oldest institution of its kind in Maryland. It is three bays wide and two stories high, with running bond red brick foundation and building walls, and a water table constructed in 1911. The front features a simple cornice surmounting a stone entablature reading: 1801 Baltimore General Dispensary 1911. It is the only surviving building designed for Baltimore's oldest charity. The interior originally featured a large dispensary center on the first floor, separated for black and white patients. The rooms for surgical and medical aid on the second floor gave the poor a measure of privacy rarely available to charity patients.

Home of the Friendless is a historic orphanage at Baltimore, Maryland, United States. It is a three bay wide, five story high Second Empire style brick building constructed in 1870 as an orphanage. The building provided a home for orphaned and deserted children for six decades and was part of a three-building complex that housed from 100 to 200 children each year. By 1922 the Board of Managers and Trustees had decided to sell the property and move to the suburbs. The institution is now known as Woodbourne Center.

Evergreen on the Falls, also known as the Snyder-Carroll House, is an historic 19th century home overlooking the Jones Falls valley and located at Baltimore, Maryland, United States. It is a 2+1⁄2-story, brick mansion in a rural version of the Victorian Italianate style. A serious fire in the early 1970s destroyed the furnishings and most of the interior. It was built about 1860 and was the home of the supervisor of the Mount Vernon Mills, Albert H. Carroll. It is headquarters of the Maryland Society for the Prevention of Cruelty to Animals.

Bankard-Gunther Mansion is a historic home located at Baltimore, Maryland, United States. It is a three-story, three bay wide, nine bay deep, flat roofed brick building built in 1866. It is a richly embellished Italianate style building built originally for Jacob J. Bankard, one of many enterprising and prominent butchers who flocked to "Butcher’s Hill", and later George Gunther, who established the Gunther Brewing Company in Baltimore. In 1919 the building became an important Baltimore charitable center to be used by the Hebrew Home for Incurables and the Emmanuel Center to provide humanitarian service to the community.

Upton, also known as the David Stewart Residence or Dammann Mansion, is a historic home located at Baltimore, Maryland, United States. It is a large brick Greek Revival mansion constructed about 1838 as the country residence of David Stewart (1800-1858), a prominent Baltimore attorney and politician. It is 2+1⁄2 stories high on a raised basement, three bays wide and two rooms deep, with a center-passage plan. In the late 1950s, a brick stair tower was constructed when the building was adapted for public school use. After many years as a school for exceptional children, in 1977 the Upton Mansion housed the offices for the Home and Hospital Services of the Baltimore City Public Schools and continued through 2006. In February 2023 a Federal Grant with over $2,2 million was announced to help create this property as the headquarters of Afro Newspaper, an African American owned paper published in Baltimore since 1892. Afro Charities is the awardee of the grant which will also help to digitize thousands of images and copies of the newspaper; https://www.wbaltv.com/article/the-afro-american-newspaper-archives-history-preservation-upton-mansion/42866107

Baltimore East/South Clifton Park Historic District is a national historic district in Baltimore, Maryland, United States. It is primarily an urban residential area organized in a gridiron pattern. It comprises approximately 110 whole and partial blocks that formed the historic northeast corner of the City of Baltimore prior to 1888. While rowhouses dominate the urban area, the historic district also contains other property types which contribute to its character including brewing, meat packing, cigar manufacturing, printing, and a tobacco warehouse. The Baltimore Cemetery completes the historic district.

Green Spring Valley Historic District is a national historic district near Stevenson in Baltimore County, Maryland, United States. It is a suburban area of Baltimore that acquires significance from the collection of 18th, 19th, and early 20th century buildings. The park-like setting retains a late 19th-early 20th century atmosphere. At the turn of the 20th century, the Maryland Hunt Cup and the Grand National Maryland steeplechase races were run over various parts of the valley. The Maryland Hunt Cup, which began as a competition between the Green Spring Valley Hunt and the Elkridge Hunt, traditionally started at Brooklandwood, the previous home of Charles Carrol of Carrollton with the finish across Valley Road at Oakdene, at that time the home of Thomas Deford, which remains a private residence
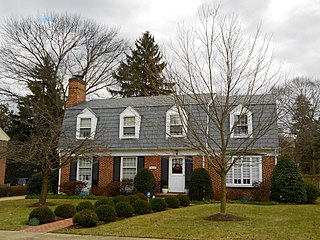
Bellona–Gittings Historic District is a national historic district located at Baltimore, Maryland.

























