
St. John's Episcopal Church is a historic Episcopal church located on the village green in the village of Highgate Falls in Highgate, Vermont, in the United States. Built 1829–30, it is prominent local example of a Federal style church with Gothic Revival features. On September 3, 1976, it was listed on the National Register of Historic Places.

St. Mark's Episcopal Church is an historic Episcopal church located at 6-8 Highland Street in Ashland, New Hampshire, in the United States. Organized in 1855, it is part of the Episcopal Diocese of New Hampshire. Its building, completed in 1859, was designed by New York City architect J. Coleman Hart, and is one of the region's most distinctive churches, having a Gothic Revival design built out of half-timbered brick. On December 13, 1984, the church building was added to the National Register of Historic Places. The current pastor is Rev. Tobias Nyatsambo.

Trinity Episcopal Church is a historic church in Mobile, Alabama, United States. It was the first large Gothic Revival church built in Alabama. The building was designed by architects Frank Wills and Henry Dudley.

The Holy Trinity Episcopal Church, formerly the Evangelical Free Church, is a historic church building at 446 Hamilton Street in Southbridge, Massachusetts. Built in 1869 for a nominally non-denominational congregation of senior Hamilton Woolen Company employees, it has house an Episcopal congregation since 1921. The building is architecturally noted for its Romanesque and Gothic Revival features, and was listed on the National Register of Historic Places in 1989.
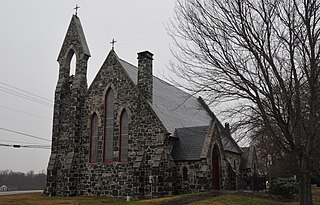
Church of the Holy Trinity, or Holy Trinity Episcopal Church, is a historic Episcopal church located at Churchville, Harford County, Maryland. It is a stone structure built in 1878 in the Gothic Revival style. Its front facade features a triple window of stained glass, consisting of three Gothic-arched lancet windows It also features a steep roof, an architectural chancel at the east end, south porch and sacristy, belfry at the west end, and lancet windows and doors with pointed arches.
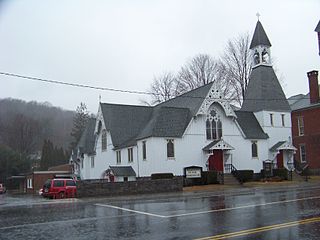
Trinity Church is a historic episcopal church at 160 Main Street in Thomaston, Connecticut. Built in two stages, 1871 and 1880, to a design by Richard M. Upjohn, it is a good example of Gothic and Stick Style architecture. The church was listed on the National Register of Historic Places in 1984. It is now part of a merged parish with St. Peter's of Plymouth.
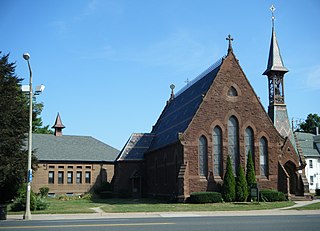
St. John's Episcopal Church is a historic church building at 1160 Main Street in East Hartford, Connecticut. It was designed by Edward T. Potter and was built in 1867, and is a prominent local example of High Gothic Revival executed in stone. Its congregation, begun as an Episcopal mission in 1854, has recently been merged into the St. John's Episcopal Church in Vernon. The building was listed on the National Register of Historic Places in 1983.
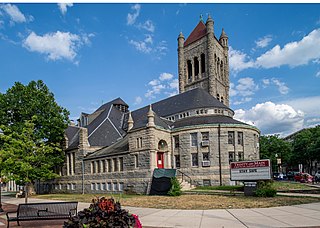
Trinity Methodist Episcopal Church is a historic former church building at 69 Main Street in New Britain, Connecticut. Built in 1891 to a design by Amos P. Cutting, it is a distinctive local example of Richardsonian Romanesque architecture. Now a performing arts venue known as Trinity-on-Main, it was listed on the National Register of Historic Places in 2007.

Holy Trinity Episcopal Church also known as Holy Trinity Memorial Church is an historic Episcopal church building located at 38 Grand Avenue in the village of Swanton, Franklin County, Vermont. Built in 1876 and expanded in 1909-10, the church facilities include a fine example of the Carpenter Gothic in the older section, and the Late Victorian Gothic Revival in the newer section. The church was listed on the National Register of Historic Places as the Parish of the Holy Trinity in 2001. The church is an active parish in the Episcopal Diocese of Vermont; its current rector is the Rev. Reid D. Farrell.

The South Tunbridge Methodist Episcopal Church is a historic church on Vermont Route 110, about one-third of a mile north of the Royalton town line in Tunbridge, Vermont. Built in 1833, it is one of the finest examples of late Federal period architecture in Orange County, and was a mainstay of social and civic life in southern Tunbridge for many years. It was listed on the National Register of Historic Places in 2001.

St. Paul's Episcopal Church is a historic church building at Bridge Street and Vermont Route 14 in Royalton, Vermont. Built in 1836, it is a prominent early example of Gothic Revival architecture in the state, and is one of the oldest surviving public buildings in Royalton's historic village center. Now deconsecrated and maintained by the Royalton Historical Society, it was listed on the National Register of Historic Places in 2001.
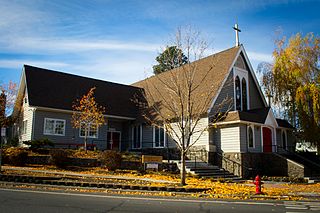
Trinity Episcopal Church is an Episcopal congregation and a historic wooden Gothic Revival style building in Bend, Oregon, United States. It is listed on the National Register of Historic Places.

Trinity Episcopal Church is a historic Episcopal church on NY 23, southwest of the junction with Co. Rd. 19 in Ashland, Greene County, New York. It was built in 1879 and is a one-story, three by three bay, wood-frame structure clad with board and batten siding in the Gothic Revival style. It features a three-story entry / bell tower.

Trinity Episcopal Church is a historic church located at 650 Rahway Avenue in Woodbridge Township of Middlesex County, New Jersey. The third church at this location, it was added to the National Register of Historic Places on May 12, 2004, for its significance in architecture and religion.

Trinity Methodist Episcopal Church is a historic Methodist Episcopal church located near Bridgeville, Sussex County, Delaware. It was built in 1885, and is a two-story, frame church building in the Gothic Revival style. It has a gable roof and corner pilasters with lancet insets. Attached to the church is a Sunday School annex.

Povey Brothers Studio, also known as Povey Brothers Art Glass Works or Povey Bros. Glass Co., was an American producer of stained glass windows based in Portland, Oregon. The studio was active from 1888 to 1928. As the largest and best known art glass company in Oregon, it produced windows for homes, churches, and commercial buildings throughout the West. When the firm was founded in 1888, it was the only creative window firm in Portland, then a city of 42,000 residents.

First Methodist Episcopal Church, South is a historic church at 503 West Commercial Street in Ozark, Arkansas. It is a 1+1⁄2-story stone structure, with a steeply pitched gable roof and a pair of square stone towers flanking the front-facing gable end. The taller left side tower has belfry stage with grouped round-arch openings on each side, and both towers have crenellated tops. The church was built in 1909 for a congregation organized in 1871. The architect was Alonzo Klingensmith of Fort Smith.

Fork Church is a historic Episcopal church located near Ashland, Hanover County, Virginia. It was built in 1736, and is a one-story, gable roofed brick building. It measures approximately 34 feet by 74 feet and has walls 22 inches thick. The front facade features a small pedimented porch supported on square brick columns, both probably added in the early-19th century. Also on the property is a contributing church cemetery. Among the more-notable persons who often attended services at Fork Church were Patrick Henry, Dolley Madison, and the novelist Thomas Nelson Page. From 1893 to 1903, Fork Church's rector was the Reverend S. S. Hepburn, grandfather of actress Katharine Hepburn.

St. Stephen's Episcopal Church is a historic church (building) in Ashland, Nebraska, currently serving as an event and exhibit space for the Ashland Arts Council.

The Ashland Downtown Historic District in Ashland, Oregon is a 32.2 acres (13.0 ha) historic district which was listed on the National Register of Historic Places in 2000. The district is roughly bounded by Lithia Way and C Street, Church, Lithia Park and Hargadine and Gresham Streets.




















