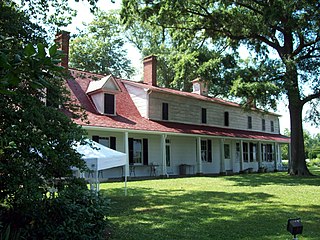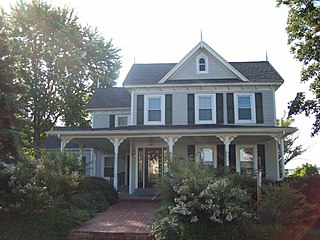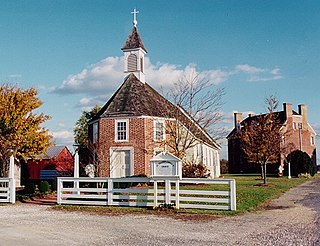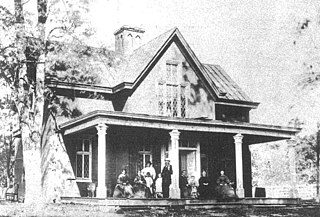
Leonardtown is a town in and the county seat of St. Mary's County, Maryland, United States. The population was 4,563 at the 2020 census. Leonardtown is perhaps most famous for the national oyster-shucking championship that is held annually at the St. Mary's County fairgrounds.

West St. Mary's Manor is a historic house on West St. Mary's Manor Road in rural St. Mary's County, Maryland. Built in the 1780s according to dendrochronology and with a four-room center-hall plan, and is located on the first recorded English land grant in what is now Maryland. It was designated a National Historic Landmark in 1970.

Sotterley Plantation is a historic landmark plantation house located at 44300 Sotterley Lane in Hollywood, St. Mary's County, Maryland, USA. It is a long 1+1⁄2-story, nine-bay frame building, covered with wide, beaded clapboard siding and wood shingle roof, overlooking the Patuxent River. Also on the property are a sawn-log slave quarters of c. 1830, an 18th-century brick warehouse, and an early-19th-century brick meat house. Farm buildings include an early-19th-century corn crib and an array of barns and work buildings from the early 20th century. Opened to the public in 1961, it was once the home of George Plater (1735–1792), the sixth Governor of Maryland, and Herbert L. Satterlee (1863–1947), a New York business lawyer and son-in-law of J.P. Morgan.

St. Ignatius Church is a Roman Catholic parish church of the Archdiocese of Washington located at 2315 Brinkley Rd., Fort Washington, MD 20744, in Oxon Hill, Prince George's County, Maryland. The historic church structure was constructed between 1890 and 1891. The 1+1⁄2-story structure is wood frame, with clapboarding, and shingling in imbricated pattern. It is rectangular in form with a gabled roof, 80-foot (24 m) projecting front belfry with spire and louvered openings, round arched openings, and modified corner buttresses. The architectural style is considered Eclectic, with elements of the Shingle and Queen Anne styles. It is the second church on site and has served as a mission and parish church. The original church, built in 1849, was partially funded by Mary Surratt, one of the conspirators involved with the Assassination of Abraham Lincoln.

St. Mary's Beneficial Society Hall, constructed in 1892, is a historic building located in Upper Marlboro, Prince George's County, Maryland.

Abell House is a historic home located at Leonardtown, St. Mary's County, Maryland, United States. It was constructed about 1910 and is a two-story, three bay frame dwelling. The house commands sweeping views of Breton Bay, a sheltered harbor of the Potomac River. It exhibits a vernacular interpretation of the Queen Anne. It was built by Enoch B. Abell, a significant local political leader, attorney, and entrepreneur, who resided there until his death in December 1924.

Bachelor's Hope is a historic home located at Chaptico, St. Mary's County, Maryland. It is known for the two-story brick central block with a jerkinhead roof, which contains one large ground-floor room. On either side are one-story, two-room brick wings. No other known 18th century structure in the state exists with a similar combination of the "Great Hall" plan, facade, and component features.

Bard's Field, or Bard's Field on Trinity Manor, is a historic home located at Ridge, St. Mary's County, Maryland, United States. It was built in the early 19th century. It is a 1+1⁄2-story frame house on a brick foundation with double exterior end chimneys. The house is representative of a common, 18th century, Southern Maryland house type. Formerly operated as a bed and breakfast, it is currently for sale.
Buena Vista, or Bard's Field on Trinity Manor, is a historic home located at Leonardtown, St. Mary's County, Maryland, United States. It is a 2+1⁄2-story, three-bay, Greek Revival-style frame dwelling with a 2-story, three-bay, frame, wing. It was built between 1840 and 1850, for George and Mary C. Combs.

Cross Manor is a historic home located at St. Inigoes, St. Mary's County, Maryland, United States. It is a 2+1⁄2-story brick house with a side-hall double parlor plan and Greek Revival and Federal influenced woodwork. The house was constructed in three main stages with the earliest reportedly dating to before 1765. Other estimates date the house's origin to "before 1798", with further additions during the 19th century.

Mulberry Fields is a historic home located at Beauvue, St. Mary's County, Maryland, United States. It was built about 1763, and is a large 2+1⁄2-story, 5-bay by 2-bay, hip-roofed brick house. On the front is a two-story Doric portico, built about 1820. The house is the only remaining Georgian "mansion-type" home in an area and has a panoramic view of the Potomac River, with a mile-long allee stretching downhill to the riverbank.

Ocean Hall is a historic house located in Bushwood, St. Mary's County, Maryland, U.S. The house is believed to have been built in 1703. Successive alterations were made to the initial structure in the early 18th, late 19th and early 20th centuries, when the exterior porches were added. Of the original house only the Flemish bond brick exterior walls remain.

Sandgates On Cat Creek is a historic home located at Oakville, St. Mary's County, Maryland. It is a 1+1⁄2-story, three-bay frame structure with brick ends built between 1740 and 1780. It is one of the best and most authentic restorations in Southern Maryland.

St. Andrew's Church is a historic church located at 44078 St. Andrew's Church Road, California near Leonardtown, St. Mary's County, Maryland. It was built in 1766 to serve as the parish church of St. Andrew's Parish, which had been established in 1744. It is a rectangular brick box church laid in Flemish bond with a gable roof and round-arched windows trimmed with brick segmental arches. At two corners stand two-story square brick towers with a diminutive spire. Richard Boulton designed the church in 1766; he was also responsible for the outstanding carving and ornamentation at Sotterley. George Plater (1735-1792), who briefly served as Maryland's governor before his death, was an active parish member, serving twenty-eight years as a vestryman.

St. George's Episcopal Church is an historic church located at 44965 Blake Creek Road, in Valley Lee, St. Mary's County, Maryland, United States. It was built in 1799 on the same site as three other, earlier churches. It is a one-story, five bay, rectangular, gable-front, Flemish bond brick structure. The interior has been restored to its 1884 appearance. The church is surrounded by a graveyard, enclosed by a low brick wall. It is generally believed that St. George's is the site of the oldest Anglican church in Maryland whose parish is still in existence. William and Mary Parish, as it was originally known, was one of the original 30 Anglican parishes in the Province of Maryland.

St. Ignatius Roman Catholic Church is a historic Roman Catholic church located at St. Inigoes, St. Mary's County, Maryland. The church and its adjacent burial ground are situated on about two acres of land that are enclosed within a late 19th-century iron fence. The church was constructed between 1785 and 1787, with the sacristy added in 1817. The church walls are 21 inches thick, of brick laid in Flemish bond. Atop the roof is a small wooden belfry that in 1933 replaced a larger one in this same location.

Charlotte Hall Historic District is a national historic district in Charlotte Hall, St. Mary's County, Maryland. It encompasses a small village along "Old Route 5." It includes 13 recorded buildings and sites of historic and/or architectural interest as well as the main campus of the Charlotte Hall Military Academy.

St. Francis Xavier Church and Newtown Manor House Historic District is the first county-designated historic district in Saint Mary's County, the "Mother County" of Maryland and is located in Compton, Maryland, near the county seat of Leonardtown. The district marks a location and site important in the 17th-century ecclesiastical history of Maryland, as an example of a self-contained Jesuit community made self-supporting by the surrounding 700-acre (2.8 km2) farm. The two principal historic structures were added to the National Register of Historic Places in 1972. Archaeological remains associated with the site date back to the early colonial period, mid-17th century.

St. Francis Xavier Church, or Old Bohemia, is a historic Roman Catholic church located at Warwick, Cecil County, Maryland, United States. It is located on what was once the Jesuit estate known as Bohemia Manor.

Tudor Hall is a historic home located at Bel Air, Harford County, Maryland, United States. It is a 1+1⁄2-story Gothic Revival cottage built of painted brick. The house was built as a country retreat by Junius Brutus Booth (1796–1852) from Plates 44 and 45, Design XVII, of The Architect, by William H. Ranlett, 1847. However, Booth never lived in Tudor Hall, because he died before it was completed. His son Edwin Booth lived there only briefly on his return from California before he moved the family back into Baltimore. But his other son, John Wilkes Booth, lived there with his mother, brother Joseph, and two sisters from December 1852 through most of 1856.























