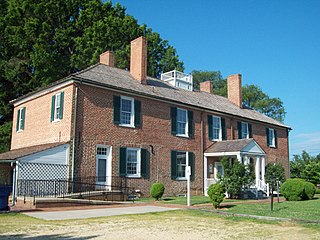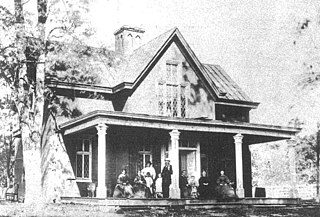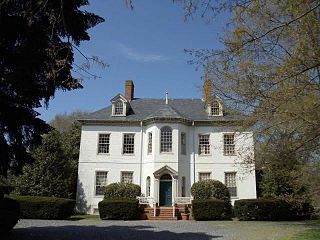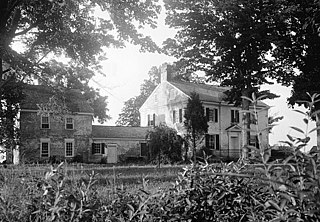
Milton is a historic home located at Bethesda, Montgomery County, Maryland, United States. Also known as the Loughborough House, the building was constructed in two stages and is built of uncoursed granite. The older section, constructed prior to 1820, is one and one-half stories and a two-story three bay structure was subsequently built in 1847. Outbuildings on the property include a square, stone smokehouse with a square, hipped roof, and a 19th-century stone ice house. It was the home of Nathan Loughborough, Comptroller of the Treasury during the John Adams administration. From 1934 until the 1970s, the house was owned by the agricultural economist, Mordecai J. Ezekiel.

Tudor Hall is a historic home located at Leonardtown, St. Mary's County, Maryland. It is a large, rectangular, 2+1⁄2-story, Georgian brick building built about 1798. It is one of the oldest buildings in Leonardtown, which was created by the Maryland Legislature in 1720. It is home to the St. Mary's County Historical Society.

Tudor Hall is a historic home located at Bel Air, Harford County, Maryland, United States. It is a 1+1⁄2-story Gothic Revival cottage built of painted brick. The house was built as a country retreat by Junius Brutus Booth (1796–1852) from Plates 44 and 45, Design XVII, of The Architect, by William H. Ranlett, 1847. However, Booth never lived in Tudor Hall, because he died before it was completed. His son Edwin Booth lived there only briefly on his return from California before he moved the family back into Baltimore. But his other son, John Wilkes Booth, lived there with his mother, brother Joseph, and two sisters from December 1852 through most of 1856.

Beckford is a historic home located at Princess Anne, Somerset County, Maryland, United States. It is a late Georgian Flemish bond brick dwelling, five bays wide by three bays deep, two stories with a hipped roof and two large interior chimney stacks. It is situated on the crest of the slope rising from the eastern bank of the Manokin River.

Beverly is a historic home located at Princess Anne, Somerset County, Maryland, United States. It is a 2+1⁄2-story, Federal-style, Flemish bond brick dwelling measuring 40 feet by 60 feet. It was built by Nehemiah King II between 1785 and 1796. The interior of the house was partially destroyed by fire in 1937 but was restored from plans.

The Catalpa Farm is a historic home and farm complex located at Princess Anne, Somerset County, Maryland, United States. It is a two-story, five-bay center passage structure built in two principal stages. The older section is a two-story, three-bay side-hall parlor house with service wing erected around 1825–1840. A two-story one-room plan frame addition was attached shortly thereafter. Also on the property are an early 19th-century dairy and smokehouse, a late 19th-century privy, a modern garage, a mid-19th-century corn crib, an early 20th-century gambrel-roofed barn, and an early 19th-century tobacco house.
Harrington is a historic home located at Princess Anne, Somerset County, Maryland, United States. It is a two-story, mid-18th century, frame farm house approximately 30 by 30 feet. It is one of the very few existing two-story frame 18th century farm houses of the area. The land on which the house was built was patented to a Thomas Holbrook, relative of the builder, in 1682 and remained in the Holbrook family for over 120 years.

White Hall is a historic home located at Princess Anne, Somerset County, Maryland, United States. It is a 2+1⁄2-story, ell shaped frame house constructed about 1785–1798. The house features a rare mid-19th-century mural painting depicting landscapes and period costumes survives in a second-floor room, a Flemish bond brick gable end wall, and the three-room plan divided by a center hall.
Arlington is a historic home located at Westover, Somerset County, Maryland, and is located at the end of James Ring Road on Maryland Route 361. It is a prominent mid-18th-century Flemish bond brick dwelling. It was built around 1750 by Ephraim Wilson, the two-story, center hall, single-pile house is highlighted by glazed checkerboard brick patterns on each wall. It features a Federal period porch enriched with a cornice of paired modillion blocks and original engaged Tuscan columns against the back wall.
The Beauchamp House, also known as Washburn House or Long Farm, is a historic home located at Westover, Somerset County, Maryland, United States. It is a 1+1⁄2-story brick-ended hall / parlor frame house standing at the head of the Annemessex River. The main house was built in two stages, beginning with a hall-plan house, built about 1710–1730. During the second half of the 18th century, the structure was enlarged by the addition of two downstairs rooms, which were later consolidated into one.

Cedar Hill, also known as Long Farm, is a historic home located at Westover, Somerset County, Maryland, United States. It is a 2+1⁄2-story T-shaped frame dwelling, on a brick foundation. The main section was erected in 1793, and followed a modified hall / parlor plan. Also on the property are an 1880 bi-level hay-and-horse barn with a long shed addition for dairy stalls, a 19th-century granary, a late-19th-century corn crib, a rusticated concrete block well house, and a rusticated concrete dairy.
Liberty Hall, also known as Armstrong's Lott, is a historic home located at Westover, Somerset County, Maryland, United States. It is a 2+1⁄2-story house that sits on a high brick foundation.

Hayward's Lott, also known as Ivy Hall, is a historic home located at Pocomoke City, Somerset County, Maryland, United States. It is a 2+1⁄2-story farmhouse built about 1730 of Flemish bond brickwork with glazed headers. The house features small windows in the principal elevations, a steeply pitched roof, and two interior "T"-shaped chimneys.

Kingston Hall is a historic home located at Kingston, Somerset County, Maryland. Located along the Big Annemessex River, it is a Georgian style dwelling of two stories plus an attic, three bays wide by two deep, connected by a one-story brick hyphen to a two-story-plus-loft brick kitchen wing. Also on the property is the brick, circular ice house. The interior of the house features corner fireplaces. Interior woodwork mouldings are in a transitional style, bridging late Georgian and Federal styles.

Watkins Point Farm, also known as the James L. Horsey Farm and John T. Adams Farm, is a historic home located at Marion Station, Somerset County, Maryland. It is a three-part frame and sawn log dwelling. The one-room plan sawn log house was erected around 1780-90 and is extended to the west by a single-story, mid-19th century hyphen that connects the two-story, transverse-hall plan main block, erected around 1850. The interiors retain large portions of original woodwork. Also on the property is a 20th-century rusticated-block potato house.
The Schoolridge Farm, also known as School House Ridge, is a historic home located at Upper Fairmount, Somerset County, Maryland, United States. It is a two-story two-bay side-hall / double pile Flemish bond brick house with a steeply pitched wood shingle roof, built about 1780. Attached to the house is a one-story frame kitchen wing and 1+1⁄2-story, three-bay frame addition. Also on the property is a 19th-century frame smokehouse, modern utility building and a screened-in gazebo.
Rock Creek Methodist Episcopal Church is a historic Methodist Episcopal church located at Chance, Somerset County, Maryland. It is a cross-plan Gothic-style church supported by a continuous common bond brick foundation, built in 1900. It features a three-story bell tower capped by a pyramidal spire. Also on the property is a single-story "L"-shaped frame church hall built in 1928.

Rehoboth Presbyterian Church is a historic Presbyterian church located at Westover, Maryland in Somerset County near the Pocomoke River and Chesapeake Bay.

The Crisfield Armory is a historic National Guard armory located at Crisfield, Somerset County, Maryland, United States. It is two stories tall with a full basement, emulates a Medieval fortification, and was built in 1927. Attached to the rear of this two-story main block is a narrower one-story drill hall. The front features a central section flanked by two, three-story tall towers. The State Seal of Maryland appears in a large square stone panel at the roofline, surmounted by three crenelles with stone caps. It is located within the boundaries of the Crisfield Historic District.

Manokin Historic District is a national historic district at Princess Anne, Somerset County, Maryland, United States, located at the mouth of the Manokin River. It consists of the Manokin settlement, which forms a unique and visually interesting area of great historical significance on the Lower Eastern Shore. These structures, Clifton, More and Case It, Almodington, Elmwood, and Homewood are most strongly linked together visually, culturally, and historically. Architecturally the buildings span the period between the early 18th and the mid 20th centuries.

















