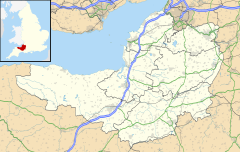
Timber framing and "post-and-beam" construction are traditional methods of building with heavy timbers, creating structures using squared-off and carefully fitted and joined timbers with joints secured by large wooden pegs. If the structural frame of load-bearing timber is left exposed on the exterior of the building it may be referred to as half-timbered, and in many cases the infill between timbers will be used for decorative effect. The country most known for this kind of architecture is Germany, where timber-framed houses are spread all over the country.

Stoneacre is a small National Trust property in Otham, near Maidstone, Kent in southern England. The property is a half-timbered yeoman farmer's house dating from the 15th century, together with a small garden, orchard and meadows. The house is a Grade II* listed building.

Barlow Woodseats Hall is a Grade II* listed manor house situated at Barlow Woodseats, on the edge of the village of Barlow, in Derbyshire. It remains the only manor house in the Parish of Barlow, and the current house dates from the early 17th century, although there are much earlier origins to before 1269.

Bratton Court in the hamlet of Bratton within the parish of Minehead Without, Somerset, England was built as a manor house, with a 14th-century open hall and 15th-century solar hall. It is within the Exmoor National Park and has been designated as a Grade I listed building. It was enlarged in the 17th century and extensively altered in the late 19th and early 20th centuries. It is now a farmhouse divided into 2 dwellings. The gatehouse and the barn at the west end of the courtyard date from the fifteenth century and are also listed as Grade I buildings.

No 18, Fore Street, Taunton, Somerset, England, has a colourwashed Victorian front, to an earlier building. It has been designated as a Grade II* listed building for the interiors. The interior has enriched plaster ceilings and friezes, one of which is dated 1627.
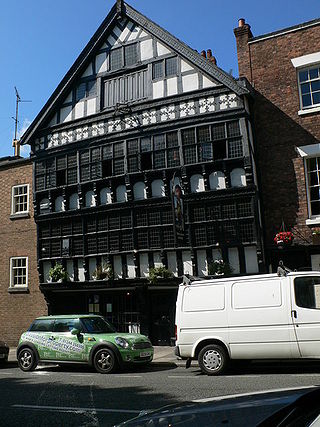
The Bear and Billet is a public house at 94 Lower Bridge Street, Chester, Cheshire, England. It is recorded in the National Heritage List for England as a designated Grade I listed building. The building has been described as "the finest 17th-century timber-framed town house in Chester" and "one of the last of the great timber-framed town houses in England". It stands on the west side of Lower Bridge Street to the north of the Bridgegate.

3–31 Northgate Street is a terrace of shops, offices and a public house on the west side of Northgate Street, Chester, Cheshire, England. All the buildings have a set-back ground floor with a covered walkway, are timber-framed in their upper storeys, and are listed buildings, being graded II* or II. The part of the terrace comprising numbers 5–31 is known as Shoemakers' Row, or Sadler's Row.

St Werburgh's Mount consists of a range of shops at 15 to 27 St Werburgh Street, Chester, Cheshire, England, on the south side of the street facing Chester Cathedral. The range is recorded in the National Heritage List for England as two designated Grade II listed buildings.

46 High Street is a timber-framed, black-and-white Elizabethan merchant's house in Nantwich, Cheshire, England, located near the town square at the corner of High Street and Castle Street. The present building dates from shortly after the fire of 1583, and is believed to have been built for Thomas Churche, a linen merchant from one of the prominent families of the town. It remained in the Churche family until the late 19th century.

The Queen's Aid House, or 41 High Street, is a timber-framed, black-and-white Elizabethan merchant's house in Nantwich, Cheshire, England. It is on the High Street immediately off the town square and opposite the junction with Castle Street. It is listed at grade II. Built shortly after the fire of 1583 by Thomas Cleese, a local craftsman, it has three storeys with attics, and features ornamental panelling, overhangs or jetties at each storey, and a 19th-century oriel window. The building is best known for its contemporary inscription commemorating Elizabeth I's aid in rebuilding the town, which gives the building its name. It has been used as a café, as well as various types of shop.

The Boot Inn is at 17 Eastgate Street and 9 Eastgate Row, Chester, Cheshire, England. It is recorded in the National Heritage List for England as a designated Grade II* listed building. The building consists of a shop occupying a former undercroft at street level, above which is a public house at the level of the Row and above.
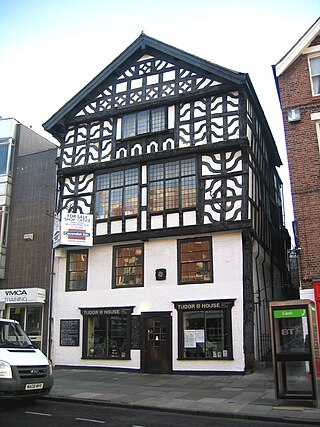
The Tudor House is a shop and house at 29 and 31 Lower Bridge Street, Chester, Cheshire, England. It is recorded in the National Heritage List for England as a designated Grade II* listed building.

Sweetbriar Hall is a timber-framed, "black and white" mansion house in the town of Nantwich, Cheshire, England, at 65 and 67 Hospital Street. It has been designated by English Heritage as a Grade II listed building.

The hall house is a type of vernacular house traditional in many parts of England, Wales, Ireland and lowland Scotland, as well as northern Europe, during the Middle Ages, centring on a hall. Usually timber-framed, some high status examples were built in stone.

Hammet Street is a street in Taunton, Somerset, England, that runs between the Church of St Mary Magdalene and the town centre. It is named after Sir Benjamin Hammet, who had a bill passed through parliament to allow him to build the street in 1788. The street includes four listed buildings: numbers 4 and 5–8, 9–12, 13–17, and number 18 with 33 Fore Street. The first three buildings are grade II* listed, while the last is grade II listed, and together with the Church of St Mary Magdalene and the listed buildings in Church Square, the English Heritage consider them to "form an extremely important group."

Ye Olde Murenger House is a 19th-century pub with a mock Tudor front on High Street, Newport, Wales. It replaced a 17th-century pub, the Fleur de Lys, on the same site. It is named after the medieval job of a murenger, a person who collected tolls for the repair of the town walls, and is Grade II listed due to its historic interest to the immediate area.
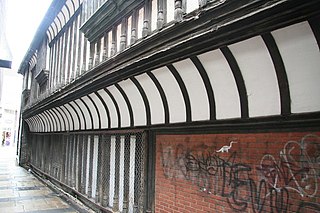
Whitefriar or Akrill's Court is a 16th century timber-framed building in Lincoln. It now has a late 20th century shop front, but the timber-framed building survives with the southern front facing the narrow Akrill’s passage, on the east side of the High Street and just to the south of the railway crossing.
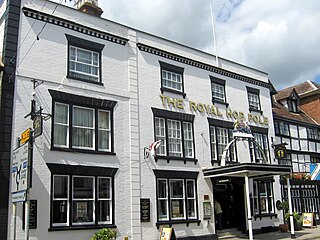
The Royal Hop Pole is a listed pub in Tewkesbury, Gloucestershire. Located on Church Street, it is an English Heritage hotel. It has recently been converted into a part of the Wetherspoons pub chain. It is famous for being mentioned in Charles Dickens' The Pickwick Papers.

Edward Browning was an English architect working in Stamford.

John Halle's Hall is a 15th-century late medieval building, a hall house, in Salisbury, England, with later 16th-, 19th- and 20th-century additions. The Hall is a Grade I listed building, the top category, 'of highest significance'. The medieval part of the building is now the foyer of a cinema, with a Victorian mock-Tudor street façade added in 1880–1881, together with the main cinema screening room built in 1931 behind the foyer. The noted architectural historian Sir Nikolaus Pevsner described this conglomeration as ' ... a great curiosity, a cinema with a grossly overdone timber-framed Tudor façade ..., and behind this façade the substantial and memorable remains of the House of John Hall'.

