
The First Baptist Church in America is the First Baptist Church of Providence, Rhode Island, also known as the First Baptist Meetinghouse. It is the oldest Baptist church congregation in the United States, founded in 1638 by Roger Williams in Providence, Rhode Island. The present church building was erected in 1774–75 and held its first meetings in May 1775. It is located at 75 North Main Street in Providence's College Hill neighborhood. It was designated a National Historic Landmark in 1960.

The Old South Meeting House is a historic Congregational church building located at the corner of Milk and Washington Streets in the Downtown Crossing area of Boston, Massachusetts, built in 1729. It gained fame as the organizing point for the Boston Tea Party on December 16, 1773. Five thousand or more colonists gathered at the Meeting House, the largest building in Boston at the time.

The Isaac Bell House is a historic house and National Historic Landmark at 70 Perry Street in Newport, Rhode Island. Also known as Edna Villa, it is one of the outstanding examples of Shingle Style architecture in the United States. It was designed by McKim, Mead, and White, and built during the Gilded Age, when Newport was the summer resort of choice for some of America's wealthiest families.

The Beneficent Congregational Church is a United Church of Christ congregation of Congregationalist heritage at 300 Weybosset Street in downtown Providence, Rhode Island. The congregation was founded in 1743 during the "First Great Awakening".
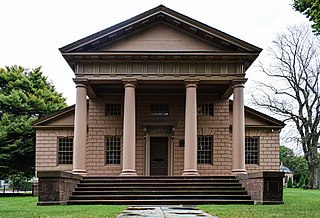
The Redwood Library and Athenaeum is a subscription library located at 50 Bellevue Avenue, Newport, Rhode Island. Founded in 1747, it is the oldest community library still occupying its original building in the United States. The original building was designed by Peter Harrison and completed in 1750, and is a National Historic Landmark.

The William Watts Sherman House is a notable house designed by American architect H. H. Richardson, with later interiors by Stanford White. It is a National Historic Landmark, generally acknowledged as one of Richardson's masterpieces and the prototype for what became known as the Shingle Style in American architecture. It is located at 2 Shepard Avenue, Newport, Rhode Island and is now owned by Salve Regina University. It is a contributing property to the Bellevue Avenue Historic District.
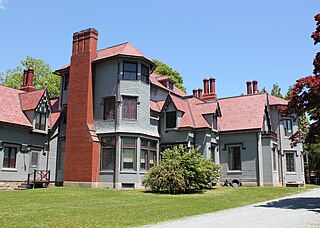
Kingscote is a Gothic Revival mansion and house museum at Bowery Street and Bellevue Avenue in Newport, Rhode Island, designed by Richard Upjohn and built in 1839. It was one of the first summer "cottages" constructed in Newport, and is now a National Historic Landmark. It was remodeled and extended by George Champlin Mason and later by Stanford White. It was owned by the King family from 1863 until 1972, when it was given to the Preservation Society of Newport County.

The Museum of Newport History is a history museum in the Old Brick Market building in the heart of Newport, Rhode Island, United States. It is owned and operated by the Newport Historical Society at 127 Thames Street on Washington Square. The building, designed by noted 18th-century American architect Peter Harrison and built in the 1760s, is a National Historic Landmark.
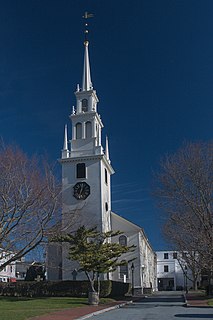
Trinity Church, on Queen Anne Square in Newport, Rhode Island, is a historic parish church in the Episcopal Diocese of Rhode Island. Founded in 1698, it is the oldest Episcopal parish in the state. The current Georgian building was designed by architect Richard Munday and constructed in 1725–26. It is a National Historic Landmark.

The Old Colony House, also known as Old State House or Newport Colony House, is located at the east end of Washington Square in the city of Newport, Rhode Island, United States. It is a brick Georgian-style building completed in 1741, and was the meeting place for the colonial legislature. From independence in 1776 to the early 20th century the state legislature alternated its sessions between here and the Rhode Island State House in Providence.
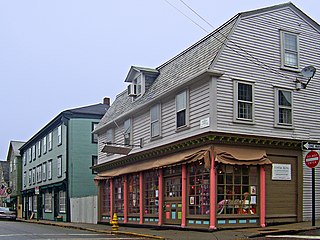
The Newport Historic District is a historic district that covers 250 acres in the center of Newport in the U.S. state of Rhode Island. It was designated a National Historic Landmark (NHL) in 1968 due to its extensive and well-preserved assortment of intact colonial buildings dating from the early and mid-18th century. Six of those buildings are themselves NHLs in their own right, including the city's oldest house and the former meeting place of the colonial and state legislatures. Newer and modern buildings coexist with the historic structures.

The College Hill Historic District is located in the College Hill neighborhood of Providence, Rhode Island, United States. It was designated a National Historic Landmark District on December 30, 1970. The College Hill local historic district, established in 1960, partially overlaps the national landmark district. Properties within the local historic district are regulated by the city's historic district zoning ordinance, and cannot be altered without approval from the Providence Historic District Commission.

The Clarke Street Meeting House is an historic former meeting house and Reformed Christian church building at 13-17 Clarke Street in Newport, Rhode Island.

Six Principle Baptist Church is a historic church in North Kingstown, Rhode Island. As of 2009 it was one of the last surviving historical congregations of the Six Principle Baptist denomination and one of the oldest churches in the United States.
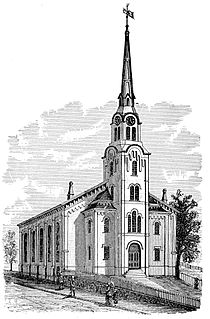
The Pawtucket Congregational Church is an historic church building at 40 and 56 Walcott Street, at the junction of Broadway and Walcott St., in the Quality Hill neighborhood of Pawtucket, Rhode Island.

Charles Street African Methodist Episcopal Church is an historic African Methodist Episcopal Church at 551 Warren Street in Boston, Massachusetts. The current church building was built in 1888 by J. Williams Beal and added to the National Register of Historic Places in 1983.

The Circular Congregational Church is a historic church at 150 Meeting Street in Charleston, South Carolina, United States, used by a congregation established in 1681. Its parish house, the Parish House of the Circular Congregational Church, is a highly significant Greek Revival architectural work by Robert Mills, and is recognized as a U.S. National Historic Landmark.

Joseph Collins Wells (1814–1860) was an English-born architect who practiced in New York City from 1839 to 1860. He was a founding member of the American Institute of Architects, and several of his works have been listed on the National Register of Historic Places. Two of his works, the Henry C. Bowen House and the Jonathan Sturges House, have been designated as U.S. National Historic Landmarks. He also designed First Presbyterian Church, a New York City Landmark in Greenwich Village.

First Church Congregational is a historic church at Pleasant and Stevens Streets in Methuen, Massachusetts. The stone Gothic Revival structure was built in 1855 for Methuen's first congregation, established in 1729. Its first meeting house was on Daddy Frye's Hill, but moved to the present location in 1832. The present building features granite walls, a slate roof, and a tower with crenellated top and typical Gothic lancet windows. In 1895 the church installed a stained glass representation of Christ's Resurrection designed by John LaFarge.
This is a list of Registered Historic Places in Tiverton, Rhode Island, which has been transferred from and is an integral part of National Register of Historic Places listings in Newport County, Rhode Island.






















