
Misamis Oriental, officially the Province of Misamis Oriental, is a province located in the region of Northern Mindanao in the Philippines. Its capital, largest city and provincial center is the city of Cagayan de Oro, which is governed independently from the province.

Camiguin, officially the Province of Camiguin, is an island province in the Philippines located in the Bohol Sea, about 10 kilometres (6.2 mi) off the northern coast of Mindanao. It is geographically part of Region X, the Northern Mindanao Region of the country and formerly a part of Misamis Oriental province.

Jimenez, officially the Municipality of Jimenez, is a 3rd class municipality in the province of Misamis Occidental, Philippines. According to the 2020 census, it has a population of 28,909 people.

Balingasag, officially the Municipality of Balingasag, is a 2nd class municipality in the province of Misamis Oriental, Philippines. According to the 2020 census, it has a population of 74,385 people.

The bahay kubo, also known as payag (nipon) in the Visayan languages, is a type of stilt house indigenous to the Philippines. It often serves as an icon of Philippine culture. The house is exclusive to the lowland population of unified Spanish conquered territories. Its design heavily influenced the colonial-era bahay na bato architecture.
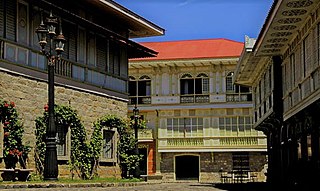
The architecture of the Philippines reflects the historical and cultural traditions in the country. Most prominent historic structures in the archipelago are influenced by Austronesian, Chinese, Spanish, and American architectures.

The Balay Negrense, also as Victor Fernandez Gaston Ancestral House is a museum in Silay City, Negros Occidental in the Philippines, showcasing the lifestyle of a late 19th-century Negrense sugar baron. It is notable for being the first museum to be established in the province of Negros Occidental.
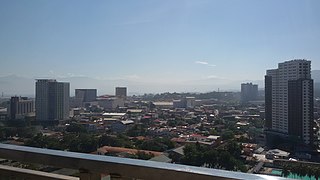
Cagayan de Oro (CDO), officially the City of Cagayan de Oro, is a 1st class highly urbanized city in the region of Northern Mindanao, Philippines. It is the capital of the province of Misamis Oriental where it is geographically situated but governed administratively independent from the provincial government. According to the 2020 census, it has a population of 728,402 people. Cagayan de Oro also serves as the regional center and business hub of Northern Mindanao, and part of the growing Metropolitan Cagayan de Oro area, which includes the city of El Salvador, the towns of Opol, Alubijid, Laguindingan, Gitagum, Lugait, Naawan, Initao, Libertad and Manticao at the western side, and the towns of Tagoloan, Villanueva, Jasaan, Claveria and Balingasag at the eastern side.
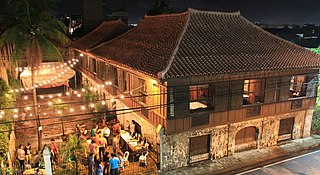
An ancestral home is the place of origin of one's extended family, particularly the home owned and preserved by the same family for several generations. The term can refer to an individual house or estate, or to a broader geographic area such as a town, a region, or an entire country. An ancestral home may be a physical place, part of a series of places that one associates with state, nation or region. In the latter cases, the phrase ancestral homeland might be used. In particular, the concept of a diaspora requires the concept of an ancestral home from which the diaspora emanates. However, it is also possible that "[t]he family living in an ancestral home is surrounded by visible, physical symbols of family continuity and solidarity".

Ancestral houses of the Philippines or Heritage Houses are homes owned and preserved by the same family for several generations as part of the Filipino family culture. It corresponds to long tradition by Filipino people of venerating Ancestors and Elders. Houses could be a simple house to a mansion. The most common ones are the "Bahay na Bato". Some houses of prominent families had become points of interest or museums in their community because of its cultural, architectural or historical significance. These houses that are deemed of significant importance to the Filipino culture are declared Heritage House by the National Historical Commission of the Philippines (NHCP), previously known as the National Historical Institute (NHI) of the Philippines. Preservation is of utmost importance as some ancestral houses have come into danger due to business people who buy old houses in the provinces, dismantle them then sell the parts as ancestral building materials for homeowners wishing to have the ancestral ambiance on their houses. These ancestral houses provide the current generation a look back of the country's colonial past through these old houses.

Don Catalino Rodriguez Ancestral House, also known as Villa Sariaya, is one of the three houses declared by the National Historical Institute of the Philippines as Heritage house in Sariaya, Quezon. It was owned by Don Catalino Rodriguez, Sariaya’s town Presidente from 1908 to 1909. The house occupies an entire block near the church park. Its main entrance faces south along Calle Daliz and is bounded by Calle Rizal on the west and Quezon Avenue on the east. This house has already been transformed into a Museum and visitors can choose to wear period costumes for reasonable fees and pose for souvenir photos. Don Catalino Rodriguez Ancestral House is listed as one of the Ancestral Houses in the Philippines, under Region IV-A.
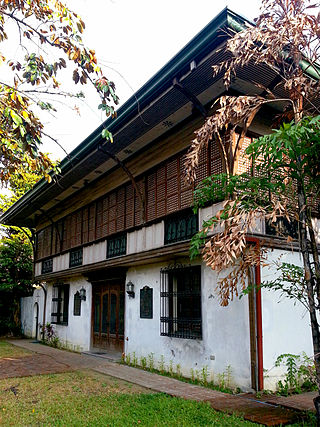
The Jose P. Laurel Ancestral House is a historic house in Manila, Philippines. It is one of the three houses owned by the President of the Second Philippine Republic, José P. Laurel. It is located in 1515 Peñafrancia Street in Paco District. President Laurel purchased the house in 1926 and served as his residence, together with his wife Pacencia Hidalgo and their children, for 29 years before he transferred to his retirement home in Mandaluyong.
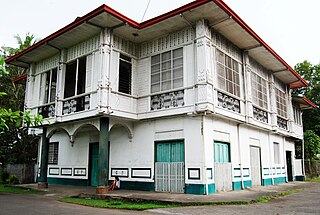
Located in the eastern portion of Misamis Oriental and roughly a 2-hour drive from Cagayan de Oro is the historical haven of North Poblacion in the Municipality of Medina where the Pelaez Ancestral House can be found standing still. This house had stood witness to the diverse political and historical lives of two of the famous bygone personalities in the politics arena in the locality and in the country as well – Don Gregorio A. Pelaez, Sr. and his son, Emmanuel N. Pelaez, Sr.. When people ask for direction, the local townsfolk refer to the house as the "Pelaez White House" because of the walls that are washed in white.

The Hofileña Ancestral House is the residence of the late Manuel Severino Hofileña and his family located in Cinco de Noviembre Street, Silay City, in the province of Negros Occidental, Philippines. The home was built by Hofileña for his wife Gilda Ledesma Hojilla, a former Miss Silay, and their nine children.

The Cesar Lacson Locsin Ancestral House is a heritage house known to be the home of El Ideal Bakery, the oldest bakery along Rizal and Eusebio Streets, National Highway, Silay, Negros Occidental, Philippines. The bakery is known for its "guapple" pie and several other local delicacies and sweets.
This is a list of historic houses in Santa Ana, Manila, the Philippines.

The Clarin Ancestral House is the residence of the Clarin family, a prominent family of politicians from Loay, Bohol, Philippines. It is arguably the most visited of all ancestral houses in Bohol, along with the President Carlos P. Garcia Heritage House in Tagbilaran.

The Nakpil-Bautista House is a bahay na bato ancestral home found in the district of Quiapo, Manila, the Philippines. It was built in 1914 by Arcadio Arellano. The house originally sat on two lots, having a total area of 500 square metres (5,400 sq ft).
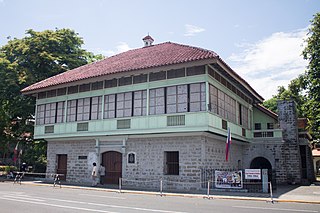
Bahay na bato, also known in Cebuano as balay na bato or balay nga bato and in Spanish as casa Filipino, is a type of building originating during the Spanish colonial period of the Philippines. It is an updated version of the traditional bahay kubo of the Christianized lowlanders, known for its use of masonry in its construction, using stone and brick materials and later synthetic concrete, rather than just full organic materials of the former style. Its design has evolved throughout the ages, but still maintains the bahay kubo's architectural principle, which is adapted to the tropical climate, stormy season, and earthquake-prone environment of the whole archipelago of the Philippines, and fuses it with the influence of Spanish colonizers and Chinese traders. It is one of the many architecture throughout the Spanish Empire known as Arquitectura mestiza. The style is a hybrid of Austronesian, Spanish, and Chinese; and later, with early 20th-century American architecture, supporting the fact that the Philippines is a result of these cultures mixing together. Its most common appearance features an elevated, overhanging wooden upper story standing on wooden posts in a rectangular arrangement as a foundation. The posts are placed behind Spanish-style solid stone blocks or bricks, giving the impression of a first floor, but the ground level actually contains storage rooms, cellars, shops, or other business-related functions. The second floor is the elevated residential apartment, as it is with the bahay kubo. The roof materials are either tiled or thatched with nipa, sago palm, or cogon, with later 19th-century designs featuring galvanization. Roof styles are traditionally high pitched and are include the gable roof, hip roof, East Asian hip roof, and the simpler East Asian hip-and-gable roof. Horses for carriages are housed in stables called caballerizas.
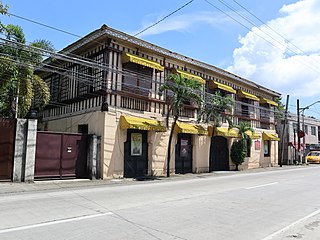
Camiña Balay Nga Bato, formerly known as Avanceña House, is a century-old heritage house in the Arevalo district, Iloilo City, Philippines. It was built in 1865 and was designed by the first parish priest of Molo, Anselmo Avanceña, for Don Fernando Avanceña and his wife, Eulalia Abaja. It was then passed on from one family to another until it came under the Camiñas family.[1] It is now owned by the fourth generation of the original owners, Gerard Camiña, former director of the Land Transportation Office in Western Visayas, and his wife, Luth Camiña. The ancestral house was declared as an "important cultural property" by the National Museum in 2015.



































