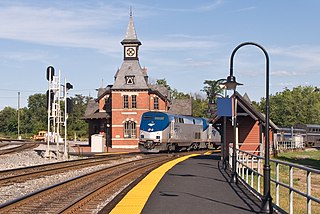
Point of Rocks is a historic passenger rail station on the MARC Brunswick Line between Washington, D.C., and Martinsburg, WV, located at Point of Rocks, Frederick County, Maryland, United States. The station was built by the Baltimore and Ohio Railroad in 1873, and designed by E. Francis Baldwin. It is situated at the junction of the B&O Old Main Line and the Metropolitan Branch. The Met Branch also opened in 1873 and became the principal route for passenger trains between Baltimore, Washington and points west.
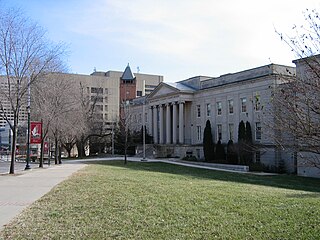
The Montgomery County Circuit Courthouses are part of the Montgomery County Judicial Center located in downtown Rockville, Maryland. The Red Brick Courthouse, located at 29 Courthouse Square, houses the refurbished Grand Courtroom; the newer Circuit Court building, located at 50 Maryland Avenue, houses the remainder of the county's justice system.

The Banneker-Douglass Museum, formerly known as Mt. Moriah African Methodist Episcopal Church, is a historic church at Annapolis, Anne Arundel County, Maryland. It was constructed in 1875 and remodeled in 1896. It is a 2+1⁄2-story, gable-front brick church executed in the Gothic Revival style. It served as the meeting hall for the First African Methodist Episcopal Church, originally formed in the 1790s, for nearly 100 years. It was leased to the Maryland Commission on African-American History and Culture, becoming the state's official museum for African-American history and culture. In 1984, a 2+1⁄2-story addition was added when the building opened as the Banneker-Douglass Museum.

Schifferstadt, Also known as Scheifferstadt, is the oldest standing house in Frederick, Maryland. Built in 1758, it is one of the nation's finest examples of German-Georgian colonial architecture. It was designated a National Historic Landmark in 2016.
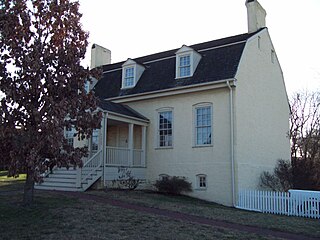
The William Hilleary House, or Hilleary-Magruder House, is a historic home located at Bladensburg in Prince George's County, Maryland, United States. The house is the only 18th-century stone, gambrel-roofed house in Prince George's County. It is now surrounded to the south and west by an exit ramp connecting Kenilworth Avenue with Annapolis Road.

Milton is a historic home located at Bethesda, Montgomery County, Maryland, United States. The house was constructed in two stages and is built of uncoursed granite. The older section, constructed prior to 1820, is one and one-half stories and a two-story three bay structure was subsequently built in 1847. Outbuildings on the property include a square, stone smokehouse with a square, hipped roof, and a 19th-century stone ice house. It was the home of Nathan Loughborough, Comptroller of the Treasury during the John Adams administration. From 1934 until the 1970s, the house was owned by the agricultural economist, Mordecai J. Ezekiel.

Woodlawn, is a historic slave plantation located at Columbia, Howard County, Maryland. It is a two-story, stuccoed stone house built in 1840 with wood frame portions constructed about 1785. It was part of a 200-acre farm divided from larger parcels patented by the Dorsey family. The design reflects the transition between the Greek Revival and Italianate architecture styles. The home is associated with Henry Howard Owings, a prominent Howard County landowner and farmer, who also served as a judge of the Orphan's Court for Howard County. Owings purchased the property in 1858 and died at Woodlawn in 1869. The former tobacco farm produced corn, oats, hay, and pork. The majority of the property surrounding Woodland and its slave quarters were subdivided by 1966 and purchased by Howard Research and Development for the planned community development Columbia, Maryland, leaving only 5 acres surrounded by multiple lots intended for development of an Oakland Ridge industrial center and equestrian center. The summer kitchen, smokehouse, corn crib and stable built about 1830 have been replaced by a parking lot.

The Inns on the National Road is a national historic district near Cumberland, Allegany County, Maryland. It originally consisted of 11 Maryland inns on the National Road and located in Allegany and Garrett counties. Those that remain stand as the physical remains of the almost-legendary hospitality offered on this well-traveled route to the west.

The George Widrick House is a historic home located at Frederick, Frederick County, Maryland, United States. It is a 2+1⁄2-story Federal period brick dwelling, with a 2-story service wing. Outbuildings include a small brick smokehouse and the stone foundation of a barn.
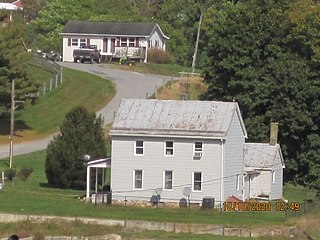
The Drummine Farm is a historic home and farm complex located at New Market, Frederick County, Maryland, United States. The main house was constructed about 1790 and is a 2+1⁄2-story structure of uncoursed fieldstone. The house retains Georgian stylistic influences in exterior and interior decorative detailing. The farm complex structures include a stone tenant house dated 1816, and four additional fieldstone buildings from the early 19th century: a smokehouse, a water storage house, a garden outhouse, and a large bank barn. Wooden farm buildings include a calf shed and a wagon shed with corn cribs from the late 19th century, a dairy barn with three cement stave silos from the 1930s, several sheds and garages, and a large pole barn.
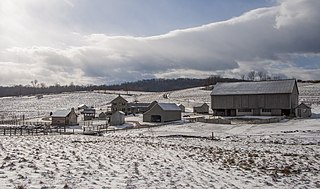
Peter of P. Grossnickel Farm is a historic home and farm complex located at Myersville, Maryland, Frederick County. It consists of a mid-19th-century, Greek Revival farmhouse and 13 related buildings and structures. The house is a 2+1⁄2-story stone center-passage house on a limestone foundation, with a 1+1⁄2-story kitchen wing and 18-inch-thick (460 mm) walls. The house was built between 1840 and 1850. Also on the property is an 1881 tenant house with corresponding barn, spring house, and washhouse / privy; an 1884–1897 bank barn; a pre-1830 granary; a 19th-century wood shed; late-19th-century hog pen / chicken house; a pre-1830 beehive oven; a late-19th-century smokehouse; a spring house with a Late Victorian cottage addition; and early-20th-century concrete block milk house; and a log summer kitchen of unknown date. The Grossnickel family was a German American family who were instrumental in the establishment of the Grossnickel Church of the Brethren.

Harris Farm is a historic home and farm complex located at Walkersville, Frederick County, Maryland, United States. The main house was built in 1855, and is a three-story center plan house in predominantly late Greek Revival syle, with some Italianate elements. The agricultural complex consists of a bank barn with an attached granary; a second frame barn that shares an animal yard with the bank barn; a row of frame outbuildings including a converted garage, a workshop, and a chicken house. There is also a drive-through double corn crib; and a frame pig pen from 1914. The 20th-century buildings consist of a frame poultry house, a dairy barn with milk house and two silos, and an octagonal chicken coop. A lime kiln is located on the edge of the property. The property is preserved as part of the Walkersville Heritage Farm Park.
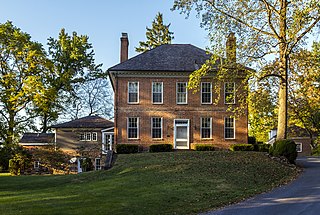
Woods Mill Farm is a historic home and farm complex located at Woodsboro, Frederick County, Maryland. It includes the Colonel Joseph Wood House and associated buildings. The house is an unusual example of an 18th-century brick, Georgian style manor house, built about 1770. It is a two-story brick dwelling with a hipped roof and inside end chimneys. The property also includes two distinctive outbuildings: a two-story, two-room stone and brick smokehouse with a gable roof and a brick end barn built about 1830. The original owner of this property was Col. Joseph Wood, founder of Woodsberry.

The Thomas Maynard House is a historic home located at New London, Frederick County, Maryland, United States. It is a large 2+1⁄2-story, gable-roofed Georgian residence of random-coursed stone built about 1809.
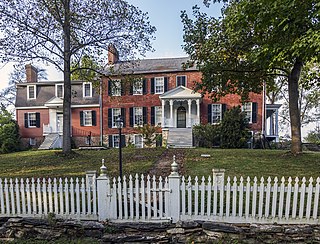
Hopewell is a set of historic homes and farm complexes located at Union Bridge, Carroll County, Maryland, United States. It consists of four related groupings of 19th century farm buildings. The Hopewell complex consists of two historic farms: Hopewell and the smaller F.R. Shriner Farm.

The Amelung House and Glassworks is a historic home located at Urbana, Frederick County, Maryland, United States. It is a two-story, late-Georgian brick home on a stone foundation built about 1785. The property once had the New Bremen glassworks built by Johann Friedrich Amelung after he came to Maryland in 1784; no above-ground remains of the factory remain. Fine examples of New Bremen glass work may be seen at the Metropolitan Museum of Art in New York City; the Corning Museum of Glass in Corning, New York; and Winterthur Museum in Winterthur, Delaware.

The Victor Cullen School Power House is a historic power house building located at Sabillasville, Frederick County, Maryland. It is a 2+1⁄2-story, Renaissance Revival stone structure, with a hip roof and a fully exposed basement. The building was built originally as part of the Maryland Tuberculosis Sanitorium, the first state sponsored institution of its type in Maryland. It was designed by architects Wyatt & Nolting.

Creagerstown is an unincorporated community in Frederick County, Maryland, United States. It is playfully known by its residents as "4 miles from everywhere" because of its situation at 4 miles (6.4 km) from Thurmont, Woodsboro, Rocky Ridge, and Lewistown.

Sabillasville is an unincorporated community and census-designated place in Frederick County, Maryland, United States. As of the 2010 census it had a population of 354.

The Cullen Homestead Historic District encompasses a cluster of properties associated with the Cullen family in rural Somerset County, Maryland. Located in the center of Hopewell, just northeast of Crisfield, the district has three main features. The first is, known as the Cullen Homestead, is a c. 1820 Federal style wood frame dwelling. The building has retained much of its interior period woodwork, despite being added to and altered over the years, and has retained its original board sheathing under modern aluminum siding. The second house in the district is a later 19th century house built by Jacob Hoke Cullen in 1880. The oldest part of the house is a T-shaped portion, which was roughly mirrored by a later addition around 1910, giving the house its present H shape. This house has also retained interior and some exterior finish work. The third element of the district is the family cemetery.
























