
Grouseland, the William Henry Harrison Mansion and Museum, is a National Historic Landmark important for its Federal-style architecture and role in American history. The two-story, red brick home was built between 1802 and 1804 in Vincennes, Indiana, for William Henry Harrison (1773–1841) during his tenure from 1801 to 1812 as the first governor of the Indiana Territory. The residence was completed in 1804, and Harrison reportedly named it Grouseland due to the abundance of grouse in the area.
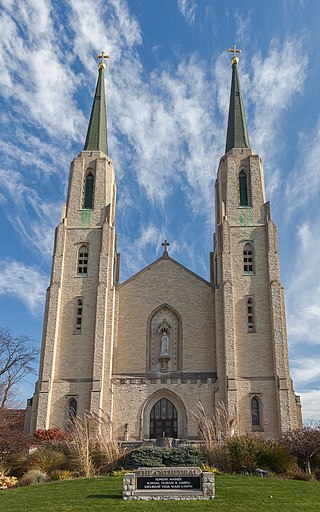
The Cathedral of the Immaculate Conception in Fort Wayne, Indiana, is the primary cathedral of the Roman Catholic Diocese of Fort Wayne-South Bend, headed by Most Rev. Kevin Carl Rhoades. The parish was established in 1836, making it the oldest in Fort Wayne. The church was erected in 1860.

Shelby Place Historic District is a registered historic district in New Albany, Indiana, one mile north of the Ohio River, across from Louisville, Kentucky. It consists of the 1500 and 1600 blocks of the road Shelby Place. It was placed on the National Register of Historic Places due to its historic architectural designs. Immediately to the east Vincennes Street separates the district from New Albany High School.

The DePauw Avenue Historic District is a national historic district just northeast of downtown New Albany, Indiana, across the Ohio River from Louisville, Kentucky. The district consists mostly of Depauw Avenue from Vincennes Street in the west to Aebersold Drive to the east, and includes portions of the 1200 block of Beechwood Avenue and two residences on Vance Street. New Albany High School is located on the southern edge of the district.

The Indiana Territorial Capitol, also known as the Indiana Territory State Memorial and Legislative Hall, is part of a state historical site in Vincennes, Indiana. Part of a row of buildings located across from Vincennes University, the building was the center of government for the Indiana Territory from 1800 to 1813. It was built between 1800 and 1805, and is a simple two-story frame building. It was moved to its present site in 1949.
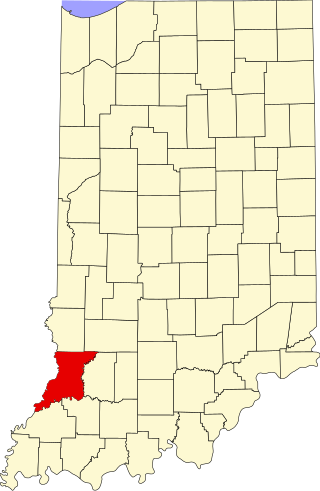
This is a list of the National Register of Historic Places listings in Knox County, Indiana.
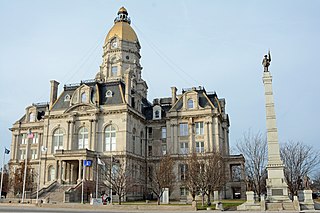
The Vigo County Courthouse is a courthouse in Terre Haute, Indiana. The seat of government for Vigo County, the courthouse was placed on the National Register of Historic Places in 1983.
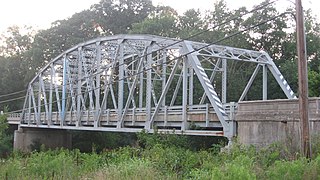
Indiana State Highway Bridge 42-11-3101, also known as Poland Bridge, is a historic Parker through truss bridge located in Cass Township, Clay County, Indiana. It was built by the Vincennes Bridge Company and erected in 1939. It carries State Road 42 over the Eel River. It measures 175 feet long and rests on a concrete abutment and concrete pier.

Aqueduct Bridge, also known as the Coffey Bridge and Clay County Bridge #182, is a historic Pratt through truss and Pratt pony truss bridge located in Perry Township and Sugar Ridge Township, Clay County, Indiana. The original span was built by the Cleveland Bridge and Iron Company in 1880 and the second section by the Vincennes Bridge Company in 1920. It carries Towpath Road over Birch Creek. The original span measures 60 feet (18 m) and the second span 102 feet (31 m) long. They rest on concrete abutments and a central pier.

Jeffers Bridge, also known as the Birch Creek Bridge and Clay County Bridge #127, is a historic Pratt through truss bridge located in Perry Township and Sugar Ridge Township, Clay County, Indiana. It was built by the Vincennes Bridge Company in 1926. It once carried County Road 200S over Birch Creek. It is currently closed to traffic from disrepair. The bridge measures 91 feet long and rests on concrete abutments and wingwalls.
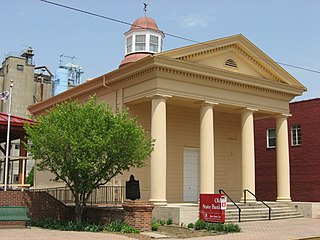
The Old State Bank, also known as the Second State Bank, Vincennes Branch, is a historic bank building located at Vincennes, Knox County, Indiana. It was built in 1838, and is a 2+1⁄2-story, Greek Revival style brick building. The building measures 36 feet wide and 48 feet deep. The projecting temple form front facade features four two-story, Doric order columns. The building is topped by a dome with cupola and windows that provide light to the main banking room. The building was restored in 1965.

Hack and Simon Office Building, also known as the Eagle Brewery Office Building, is a historic office building located at Vincennes, Knox County, Indiana. It was built in 1885, and is a two-story, Romanesque Revival style red brick building, with a 1+1⁄2-story rear addition built about 1910. It rests on a limestone foundation and has gable roofs on the two sections. The front facade features arched openings and raised carving of the Eagle Brewery emblem. The building housed brewery and later distillery offices into the 1950s, after which it was acquired by Vincennes University.

Vincennes Historic District is a national historic district located at Vincennes, Knox County, Indiana. The district encompasses 1,161 contributing buildings, 5 contributing sites, 9 contributing structures, and 37 contributing objects in the central business district and surrounding residential sections of Vincennes. It developed between about 1787 and 1955, and includes notable examples of Federal, Greek Revival, Italianate, and Classical Revival style architecture. Located in the district are the separately listed George Rogers Clark National Historical Park, William Henry Harrison Home, Indiana Territorial Capitol, Old State Bank, and St. Francis Xavier Cathedral and Library. Other notable buildings include the Brouillet House, Knox County Courthouse (1873), Ellis Mansion, Lacy House, Dunn House (1840), Summers House, Fyfield House (1860), Grannan House, Cauthorn House, Gimble-Bond Store (1879), and Rabb House.

Daniel Stout House, also known as the Old Stone House and Hubert Brown House, is a historic home located in Bloomington Township, Monroe County, Indiana. It was built in 1828, and is a two-story, stone dwelling representative of a pioneer farmhouse. It is believed that its builder Daniel Stout also helped to build Grouseland at Vincennes, Indiana. The house was restored in the 1940s.

Secrest Ferry Bridge is a historic Pennsylvania through truss bridge located in Bean Blossom Township, Monroe County, Indiana and Wayne Township, Owen County, Indiana. It was built by the Lafayette Engineering Co. and Vincennes Bridge Co. in 1903. It is a single-span bridge of 316 feet in length and spans the West Fork of the White River.
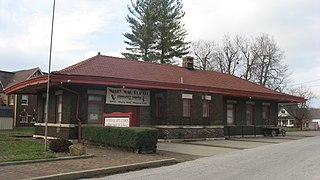
Martinsville, also known as the Indianapolis and Vincennes Railroad Depot, is a historic train station located at Martinsville, Morgan County, Indiana. It was built by the Indianapolis and Vincennes Railroad in 1911, and is a one-story, rectangular, Bungalow/American Craftsman style brick building. It has a bellcast red clay tile hipped roof and measures 24 feet by 75 feet. Passenger service on the line ended in 1940, and the building was subsequently used as a freight depot. The building faces the Martinsville Sanitarium. The building housed the Martinsville Chamber of Commerce and currently houses the Martinsville Arts Council.

The Indianapolis Athletic Club was a private social "city club" founded in 1920. The Indianapolis Athletic Club building which housed the Club was located at 350 North Meridian Street in Downtown Indianapolis, Indiana. The historic clubhouse was designed by Robert Frost Daggett and built between 1922 and 1924. It is an Italian Renaissance style brick building. The club closed in 2004 and the building was converted to luxury condominiums.

Washington Street–Monument Circle Historic District is a national historic district located at Indianapolis, Indiana, United States, covering the first two blocks of East and West Washington and Market streets, the south side of the 100 block of East Ohio Street, Monument Circle, the first block of North and South Meridian Street, the first two blocks of North Pennsylvania Street, the west side of the first two blocks of North Delaware Street, the east side of the first block of North Capitol Avenue, and the first block of North Illinois Street. In total, the district encompasses 40 contributing buildings and 2 contributing structures in the central business district of Indianapolis centered on Monument Circle. It developed between about 1852 and 1946, and includes representative examples of Italianate, Greek Revival, and Art Deco style architecture.

H. Lauter Company Complex, also known as J. Solotken Company, Lauter Lofts, and Harding Street Lofts, is a historic factory complex located at Indianapolis, Indiana. It was built between 1894 and 1912, and includes the South Factory, the North Factory, and the Office Building. The factory buildings are in the Italianate and the office building is in the Classical Revival style. The North Factory is a four-story brick building with a raised full basement constructed sometime between 1908 and 1912. The Office Building is a two-story brick building constructed between 1899 and 1908 and has a truncated hipped roof. The four-story, U-shaped core of the South Factory was built in two phases; the eastern portion between 1894 and 1898 and the western portion in 1899. The H. Lauter Company furniture manufacturer began in 1894 and they continued to operate at the location until 1936. The buildings have been converted to condominiums and apartments.

The Lovel D. Millikan House is a historic home located in Indianapolis, Indiana. It was designed in 1911 by architect Frank Baldwin Hunter and typifies the American Foursquare style. It has a square shape with two stories, a hipped roof with central dormer window, and rectangular front porch that spans the width of the building. The house also features specific Craftsman styles that separate it from similar homes in the neighborhood. These features include the stylized motifs in the exterior stucco and brick, pyramidal roofs over the front porch entry and roof dormer, and interior features throughout the home.
























