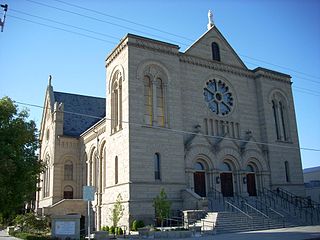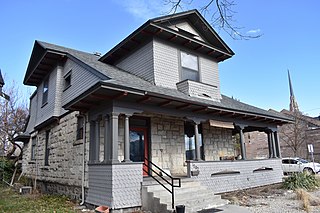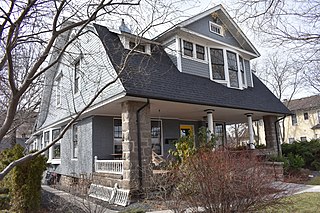
The Cathedral of St. John the Evangelist, also known simply as St. John's Cathedral, is a Catholic cathedral and parish church in the western United States, located in Boise, Idaho. The seat of the Diocese of Boise, the church building was individually listed on the National Register of Historic Places in 1978. It was included as a contributing property of the St. John's Cathedral Block when the rest of the parish buildings on Block 90 were added to the National Register in 1982. That same year, the parish buildings were included as a contributing property in the Fort Street Historic District.

The Boise City National Bank building in Boise, Idaho, was designed by architect James King as a 3-story, Richardsonian Romanesque commercial structure, inspired by the Marshall Field's Wholesale Store in Chicago. Construction began in April, 1891, and the building was completed in 1892.

Bishop Funsten House, also known as The Bishops' House, Old Bishops' House, and Bishop Rhea Center, is a 2+1⁄2-story Queen Anne style clergy house constructed in 1889 in Boise, Idaho, USA, that served as the rectory for St. Michael's Church and later St. Michael's Cathedral until 1960. The house was renovated and expanded during a 1900 remodel by architect John E. Tourtellotte.

The Lower Main Street Commercial Historic District in Boise, Idaho, is a collection of 11 masonry buildings, originally 14 buildings, that were constructed 1897-1914 as Boise became a metropolitan community. Hannifin's Cigar Store is the oldest business in the district (1922), and it operates in the oldest building in the district (1897). The only building listed as an intrusion in the district is the Safari Motor Inn (1966), formerly the Hotel Grand (1914).

The Nampa and Meridian Irrigation District Office in Nampa, Idaho, is a 1-story brick and concrete building designed by Tourtellotte and Hummel and completed in 1919. The building features tall, narrow window fenestrations topped by large, vertical keystones with sidestones. Most of the windows have been replaced by a flat stucco surface painted brilliant white. The site was listed on the National Register of Historic Places in 1982.

The Willis Mickle House in Boise, Idaho, is a 1+1⁄2-story Queen Anne cottage designed by Tourtellotte & Co. and constructed in 1898. The house features a prominent, left front facing gable with dormer that rises above a right front porch. The first floor outer walls are of random course Boise sandstone. The house was listed on the National Register of Historic Places in 1982.

The J.N. Wallace House in Boise, Idaho, is a 2-story, shingled Colonial Revival house designed by Tourtellotte & Co. and constructed in 1903. The first floor features a veneer of random course sandstone, and shingles of various shapes decorate the wraparound porch and the second floor. Deep, pedimented gables with dormer and dimple windows characterize the roof. Outer walls on the porch and second floor are flared. The house was added to the National Register of Historic Places in 1982.

The Dr. James Davies House in Boise, Idaho, is a 2-story, shingled Colonial Revival house designed by Tourtellotte & Co. and constructed in 1904. The first floor is veneered in composite brick which may not be original to the house. The shingled upper story has flared walls at its base and small shed roof decorations above side windows. Other prominent features include a gambrel roof that extends over a cross facade porch with stone pillars at its front corners. The right front portion of the roof at its curb is cut inward of the lateral ridgebeam to expose a small, second-floor balcony above a beveled side bay. A large, pedimented front gable includes an off center, mullioned spider web window.

The M.J. Marks House in Boise, Idaho, is a 2+1⁄2-story Colonial Revival house with "bungaloid features" designed by Tourtellotte & Hummel and constructed in 1911. The house includes random course sandstone veneer on first-story walls with flared second-story walls veneered with square shingles under a low pitch hip roof. Room sized porches are a prominent feature of the design.

The Emerson and Lucretia Sensenig House, also known as the Marjorie Vogel House, is a 2+1⁄2-story Foursquare house in Boise, Idaho, designed by Watson Vernon and constructed in 1905. The house features a hip roof with centered dormers and a half hip roof over a prominent, wraparound porch. Porch and first-floor walls are brick, and second-floor walls are covered with square shingle veneer. A second-story shadow box with four posts is inset to the left of a Palladian style window, emphasized by three curved rows of shingles. The house was added to the National Register of Historic Places in 1997.

The Fred Hottes House in Boise, Idaho, is a 2-story, sandstone and shingle Colonial Revival house designed by Tourtellotte & Co. and constructed in 1908. The house features a cross facade porch and a prominent, pedimented front gable. The house was added to the National Register of Historic Places in 1982.

The John Parker House in Boise, Idaho, is a 2-story bungalow designed by Tourtellotte & Hummel and constructed in 1911. The house features a sandstone foundation and brick veneer surrounding the first floor, with a half-timber second floor infilled with stucco. An outset front porch is a prominent feature, supporting a gabled roof by two square posts. The hip roof above the second floor includes a single dormer with battered, shingled sides. The house was listed on the National Register of Historic Places in 1982.

The H.A. Schmelzel House in Boise, Idaho, is a 1+1⁄2-story bungalow designed by Tourtellotte & Co. and constructed in 1906. It features Colonial Revival details, including flared eaves and an offset porch. First floor walls are veneered with random course sandstone, and front and side gables are covered with square shingles. Square shingles also cover the outer porch walls. The house is considered the first example of a bungalow in the architectural thematic group of John E. Tourtellotte. It was added to the National Register of Historic Places in 1982.

The William Dunbar House in Boise, Idaho, is a 1-story Colonial Revival cottage designed by Tourtellotte & Hummel and constructed by contractor J.O. Jordan in 1923. The house features clapboard siding and lunettes centered within lateral gables, decorated by classicizing eave returns. A small, gabled front portico with barrel vault supported by fluted Doric columns and pilasters decorates the main entry on Hays Street. The house was listed on the National Register of Historic Places in 1982.

The J.H. Gakey House in Boise, Idaho, is a 2-story brick Bungalow designed by Tourtellotte & Hummel and constructed by Lemon & Doolittle in 1910. The house features a sandstone foundation and a hip roof with attic dormers. Lintels and window sills are trimmed with stone. The house includes a large, cross facade porch with square posts decorated by geometric ornaments below the capitals. The Gakey house was added to the National Register of Historic Places in 1982.

The Albert Beck House in Boise, Idaho, is a 1+1⁄2-story Queen Anne house designed by Tourtellotte & Co. and constructed in 1904. The house features sandstone veneer on its first floor walls and on a wrap around porch. Overhanging gables with dimpled dormer vents were prominent at the Fort Street and 11th Street exposures. The house was added to the National Register of Historic Places in 1982.

The H.H. Bryant Garage in Boise, Idaho, was a 2-story brick building designed by Tourtellotte & Hummel and constructed by contractor J.O. Jordan in 1917. The garage, also known as the Ford Building, originally was a showroom and service center for Ford cars and trucks. The building featured nine window bays on Front Street and seven bays on 11th Street, and the bays were separated by ornamented, stone capped pilasters that terminated at the second floor roof and well below the flat parapet. Parapet crests over the corner bays featured outset coping and notched shoulders. The building was added to the National Register of Historic Places (NRHP) in 1982. The building was demolished in 1990.

The Joseph Bown House in Boise, Idaho, is a two-story Italianate house constructed of sandstone in 1879. The house was added to the National Register of Historic Places (NRHP) in 1979.

The Meridian Exchange Bank in Meridian, Idaho, was designed by the Boise architectural firm of Tourtellotte & Co. and constructed in 1906. Charles Hummel may have been the supervising architect. The 2-story, Renaissance Revival building was constructed of brick and sandstone by contractors Allen & Barber, and it featured a corner entry at Idaho Avenue and Second Street. The ground floor entry and a Second Street entry to the second floor both were framed by shallow brick pilasters supporting simple stone capitals. Four corbelled brick chimneys extended above the second floor parapet. The Meridian Exchange Bank and a barbershop occupied the ground floor, and the Independent Telephone Exchange rented the second floor. The building was added to the National Register of Historic Places (NRHP) in 1982.

The Charles and Martha Villeneuve House, also known as the Herridge House, near Eagle, Idaho, is a 1+1⁄2-story Queen Anne house constructed of cobblestones from the Boise River in 1881. Ground floor stone walls are 12-14 inches thick, and the upper half story construction is wood frame with front and left side gables. A 1961 addition at the rear of the house is not visible from Moon Valley Road. The house was added to the National Register of Historic Places in 1990.






















