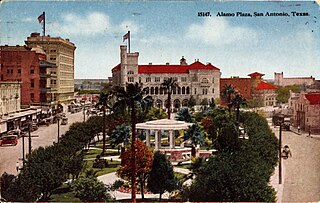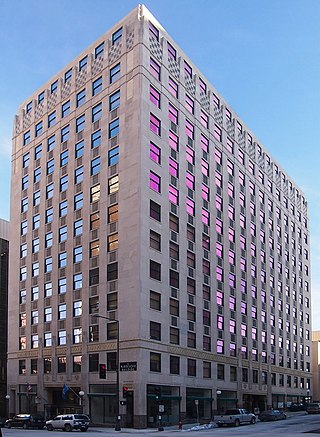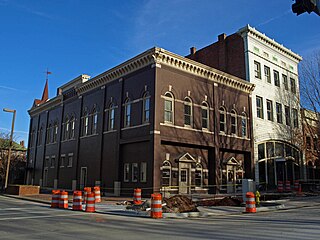
The Van Allen Building, also known as Van Allen and Company Department Store, is a historic commercial building at Fifth Avenue and South Second Street in Clinton, Iowa. The four-story building was designed by Louis Sullivan and commissioned by John Delbert Van Allen. Constructed 1912–1914 as a department store, it now has upper floor apartments with ground floor commercial space. The exterior has brick spandrels and piers over the structural steel skeletal frame. Terra cotta is used for horizontal accent banding and for three slender, vertical applied mullion medallions on the front facade running through three stories, from ornate corbels at the second-floor level to huge outbursts of vivid green terra cotta foliage in the attic. There is a very slight cornice. Black marble facing is used around the glass show windows on the first floor. The walls are made of long thin bricks in a burnt gray color with a tinge of purple. Above the ground floor all the windows are framed by a light gray terra cotta. The tile panels in Dutch blue and white pay tribute to Mr. Van Allen's Dutch heritage of which he was quite proud.. The Van Allen Building was declared a National Historic Landmark in 1976 for its architecture.

The Atkinson Building is an historic commercial building at 220 Lisbon Street in Lewiston, Maine, United States. Erected in 1892, the six-story Romanesque style building was the tallest in the city at the time, and is still an imposing presence in the city's central business district. It was designed by Auburn architect Elmer I. Thomas to harmonize with the adjacent Lewiston City Hall, and is one of its finest Victorian commercial buildings. It was listed on the National Register of Historic Places in 1983.

The Belcrest Apartments is an apartment building located at 5440 Cass Avenue in Midtown Detroit, Michigan. It was built in 1926 as the Belcrest Hotel, designated a Michigan State Historic Site in 1983, and listed on the National Register of Historic Places in 1984. It is significant as an early example of the apartment hotel development concept in Detroit, and a major early work of architect Charles N. Agree.

The Alamo Plaza Historic District is an historic district of downtown San Antonio in the U.S. state of Texas. It was listed on the National Register of Historic Places in 1977. It includes the Alamo, which is a separately listed Registered Historic Place and a U.S. National Historic Landmark.

The Olmsted-Hixon-Albion Block is a historic commercial block at 1645-1659 Main Street in the north end of downtown Springfield, Massachusetts. The building is actually three separate 19th-century buildings that were conjoined by internal connections in 1929, making a good example of adaptive reuse of commercial architecture in the city. The building was listed on the National Register of Historic Places in 1983.

The Corbin Building is a historic office building at the northeast corner of John Street and Broadway in the Financial District of Manhattan in New York City. It was built in 1888–1889 as a speculative development and was designed by Francis H. Kimball in the Romanesque Revival style with French Gothic detailing. The building was named for Austin Corbin, a president of the Long Island Rail Road who also founded several banks.

The U.S. Custom house is a historic custom house in Portland in Multnomah County, Oregon. It was constructed to house offices of the United States Custom Service. It was built in 1898–1901 and is listed on the U.S. National Register of Historic Places. It is slated to become the second Portland location of Industrious, a coworking space provider, in Spring 2022.

Graham Court is a historic apartment building in Harlem, Manhattan, New York City, along Adam Clayton Powell Jr. Boulevard between West 116th and 117th Streets. It was commissioned by William Waldorf Astor, designed by the architects Clinton and Russell, and constructed in 1899-1901 as part of the great Harlem real-estate boom.

The Sacramento Masonic Temple, built between 1913 and 1918, is a five-story building on J Street in downtown Sacramento, California. The building was listed on the National Register of Historic Places in 2001.

The Minnesota Building is a historic office building in Saint Paul, Minnesota, United States. The structure was placed on the National Register of Historic Places (NRHP) on June 10, 2009. The building was noted for its design, which was a harbinger for the transition from Classical architecture to the Art Deco/Moderne among commercial buildings in downtown Saint Paul; originally designed in a conservative style, the building became more Moderne as it was being built.

The Bank Street Historic District is a group of four attached brick commercial buildings in different architectural styles on that street in Waterbury, Connecticut, United States. They were built over a 20-year period around the end of the 19th century, when Waterbury was a prosperous, growing industrial center. In 1983 they were recognized as a historic district and listed on the National Register of Historic Places.

The Main Library, also known as the Erie Public Library, combines elements of the Beaux Arts Classicism and Second Renaissance Revival styles of architecture. Both were commonly used at the end of the nineteenth century to convey the importance of public buildings. The building features arched openings, a prominent cornice, swag and garland decorations, and a roofline balustrade. It is clad in Pompeian red brick. The original facade is dominated by a marble portico, which was removed and stored by previous owners. It was reassembled and conserved as part of the renovation, recapturing the library's original grandeur.

105 South Washington Street in Huntsville, Alabama, is a historic commercial building. It was built in 1931, after the previous building on the site had burned in 1925. The street level of the two-story brick building has three single-pane windows on either side of a recessed entry. A row of similar windows runs above the street level, separated by a row of rectangular panels. Above the storefront level sits a panel of soldier course bricks, with decorative terra cotta floral blocks on the corners. The same blocks are used on the top corners of the surrounds for five windows above. The frieze is terra cotta, with a series of narrow flutes above a decorative bed-mould chain. The cornice features a geometric X-pattern with small dentils on each block. The terra cotta detailing exhibits Art Deco influence, popular at the time the building was constructed. The building was listed on the National Register of Historic Places in 1984.

The Donegan Block is a historic commercial building in Huntsville, Alabama. Built in 1870, it and the adjacent building, the Rand Building, represent a simplified Italianate architecture style common in smaller towns in the late 19th century. It is one of few remaining Italianate buildings which once were prevalent on Courthouse Square. The 2+1⁄2-story building is divided into four units, each three bays wide. The units are divided on the façade by brick pilasters, which were originally faced with cast iron on the ground floor. The two eastern units are combined, and share an entrance flanked by two multi-paned fixed windows on each side. The other two units have central entrances with one window on each side. The three eastern units are treated similarly, with triangular pediments and pilasters surrounding each door and window. The western unit had been modified with a recessed entry and windows, but these were later returned flush with the building and are topped with fanlights and segmental brick arches. Second floor windows on all four units are tall and narrow with arched tops and roll moldings with keystones. The attic level has short vents treated similarly to the second floor windows. A bracketed and denticulated metal cornice projects from the top of the building. It was listed on the National Register of Historic Places in 1980.

The Milligan Block is a historic commercial building in Huntsville, Alabama. It was built in 1900 and represents the transition from vertically-oriented Italianate style to more restrained, horizontally-oriented commercial styles of the early 20th century. It retains Italianate details such as an applied metal cornice and arched windows, but eschews other applied decoration in favor of using structural elements to provide ornamentation.

The Terry Hutchens Building is a historic office and apartment building in Huntsville, Alabama. The seven story structure was originally constructed in 1925 for the Tennessee Valley Bank, with office space rented to other tenants. In 2002, the upper floors were renovated into condominiums. The structure is of steel reinforced concrete faced with brick, giving a Gothic Revival appearance. The ground floor façade has large display windows separated by brick piers, and has a central, arched entry covered in masonry. The Jefferson Street façade was originally treated the same way, but was modified with a flat wall of thin brick above two storefront entrances. A decorative band with rowlock course brick and terra cotta panels separate the ground floor from the rest of the building. Above, the piers divide each bay containing a pair of one-over-one sash windows; on the seventh floor, a green terra cotta frog sits on the sill, between the windows. Each bay of the cornice is divided by terra cotta decorated with Gothic shapes and medallions on panels of brick. The building was listed on the National Register of Historic Places in 1980.

The Mason Building is a historic commercial building in Huntsville, Alabama. It was built by the owners of Mason's Furniture, which was founded in 1908. In 1927, they built a new building which they intended to lease to other tenants. It was designed to be built in stages, and be up to five stories tall, but only the first two were ever built. Sears Roebuck began leasing the building in March 1929, at which time a mezzanine and elevator were added. Sears left Huntsville in 1931 in the midst of the Great Depression, and Mason's moved their store into the building. The company operated until 1977; since then, the building has housed a number of businesses, including a pub.

Farmers and Merchants Savings Bank, also known as Union Savings Bank and First Trust and Savings Bank, is an historic building located in Grand Mound, Iowa, United States. It was listed on the National Register of Historic Places in 2001.

The Peoples Building & Loan Building is a historic commercial building at 213-217 West 2nd Street in Little Rock, Arkansas. It is a small three story masonry structure, its exterior finished in brick, limestone, and terra cotta. Upper floor windows are set in vertically oriented groupings with surrounding bands of checkered brickwork, and with horizontally banded lines of brick between them and at the corners. The ground floor retail window bays are divided by Ionic pilasters. Built in 1903, the building represents an unusually early precursor to the Prairie School of design.

The Gabriel Richard Building, also known as the Weil and Company Building, is high-rise located at 305 Michigan Avenue in Downtown Detroit, Michigan. It was listed on the National Register of Historic Places in 2017. The building will open as a residential apartment building known as the Gabriel Houze in late 2017.

























