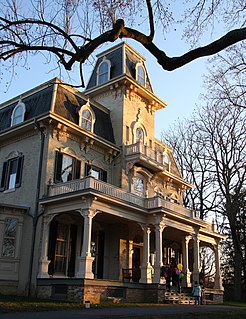
Gambrill House, also known as Boscobel House and Edgewood, is a house near Frederick, Maryland in the Monocacy National Battlefield. It was listed on the National Register of Historic Places in 1985.

Snow Hill is a manor house located south of Laurel, Maryland, off Maryland Route 197, in Prince George's County. Built between 1799 and 1801, the 1+1⁄2-story brick house is rectangular, with a gambrel roof, interior end chimneys, and shed dormers. It has a center entrance with transom and a small gabled porch. A central hall plan was used, with elaborate interior and corner cupboards. The original south wing was removed and rebuilt, and the home restored in 1940. The Late Georgian style house was the home of Samuel Snowden, part owner of extensive family ironworks, inherited from his father Richard Snowden. and is now owned and operated by the Maryland-National Capital Park and Planning Commission as a rental facility.
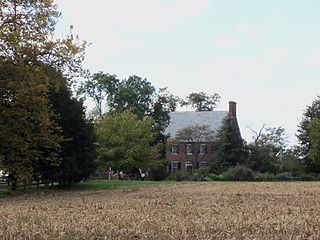
Chiswell's Inheritance, also known as Chiswell's Manor, Chiswell's Delight and Grayhaven Manor, is a historic home located at Poolesville, Montgomery County, Maryland, United States. It is a two-story, five-bay brick plantation house with an attached kitchen wing on the south end. Inlaid in glazed brick near the peak of the gable is the inscription "C S" with the date "1796" below.

Milton is a historic home located at Bethesda, Montgomery County, Maryland, United States. The house was constructed in two stages and is built of uncoursed granite. The older section, constructed prior to 1820, is one and one-half stories and a two-story three bay structure was subsequently built in 1847. Outbuildings on the property include a square, stone smokehouse with a square, hipped roof, and a 19th-century stone ice house. It was the home of Nathan Loughborough, Comptroller of the Treasury during the John Adams administration. From 1934 until the 1970s, the house was owned by the agricultural economist, Mordecai J. Ezekiel.

Grahame House, Graham House, Mansion House, Graeme House, or Patuxent Manor, is a historic home located at Lower Marlboro, Calvert County, Maryland. It is an 18th-century original 1+1⁄2-story brick shell laid in Flemish bond with a steeply pitched gable roof. Later alterations have included the purchase and removal of the fine paneling throughout the house to the Henry Francis du Pont Winterthur Museum. Charles Grahame, for whom the home is named, was associated with Frederick Calvert, sixth Lord Baltimore, through Grahame's brother, David Grahame and with Thomas Johnson, first elected Governor of the State of Maryland, through Grahame's son.

Cedar Park is a historic home at Galesville, Anne Arundel County, Maryland, United States. It was originally constructed in 1702 as a 1+1⁄2-story post-in-the-ground structure, with hand-hewn timbers and riven clapboards and chimneys at either end, the earliest surviving earthfast constructed dwelling in Maryland and Virginia. Later additions and modifications, in 1736 and in the early 19th century, resulted in the brick structure of today. Also on the property is a frame tenant house or slave quarters of the mid-19th century. Between 1825 and 1834, it was an academy for young women operated by Margaret Mercer as "Miss Mercer's School."

Mulberry Fields is a historic home located at Beauvue, St. Mary's County, Maryland, United States. It was built about 1763, and is a large 2+1⁄2-story, 5-bay by 2-bay, hip-roofed brick house. On the front is a two-story Doric portico, built about 1820. The house is the only remaining Georgian "mansion-type" home in an area and has a panoramic view of the Potomac River, with a mile-long allee stretching downhill to the riverbank.

Sandgates On Cat Creek is a historic home located at Oakville, St. Mary's County, Maryland. It is a 1+1⁄2-story, three-bay frame structure with brick ends built between 1740 and 1780. It is one of the best and most authentic restorations in Southern Maryland.

St. Ignatius Roman Catholic Church is a historic Roman Catholic church located at St. Inigoes, St. Mary's County, Maryland. The church and its adjacent burial ground are situated on about two acres of land that are enclosed within a late 19th-century iron fence. The church was constructed between 1785 and 1787, with the sacristy added in 1817. The church walls are 21 inches thick, of brick laid in Flemish bond. Atop the roof is a small wooden belfry that in 1933 replaced a larger one in this same location.

Locust Grove, also known as Beech Neck, is a historic home located at La Plata, Charles County, Maryland, United States. It is a two-story, three bay Federal style frame house, with a fine view of the Port Tobacco Valley. The original section of the house was built prior to 1750, with a significant expansion occurring about 1825.
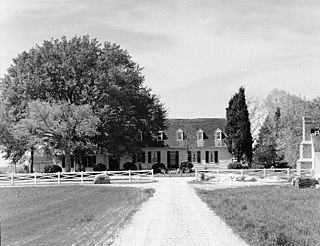
Sarum is a historic home located at Newport, Charles County, Maryland. The oldest extant part of the house was built in 1717 by Joseph Pile on or near the site of his grandfather's 17th century house. It was a box-framed hall and parlor dwelling, 32 by 18 feet. A shed was added in 1736; later in the 1800s the ends were extended and new walls of brick were constructed giving the house its present dimensions. Sarum was patented to John Pile in 1662, and remained in the ownership of the Pile family until 1836. It is one of Maryland's finest small Colonial dwellings.

Bounds Lott is a historic home located west of Allen in Wicomico County, Maryland, United States. It consists of the original four-bay, 1+1⁄2-story dwelling with three small additions; two having been moved from Sussex County, Delaware. The additions were remodeled in their new location in 1975.

Genesar is a historic home located near Berlin, Worcester County, Maryland, United States. It is a 2+1⁄2-story brick dwelling. It represents the hold-over forms of medieval work and the earliest development towards the more formal Georgian ideals in plan and design.

Troth's Fortune, also known as Troth's Farm, is a historic home in Easton, Talbot County, Maryland, United States. It is a 1+1⁄2-story, two-room deep, gambrel-roofed dwelling with a medieval style stair tower and a richly detailed interior. The house has two 20th century frame wings. It was probably built between the years 1686 and 1710, and is a well-preserved example of late 17th century Maryland vernacular architecture.

Otwell is a historic home at Oxford, Talbot County, Maryland. It is a brick house composed of two major parts, the first constructed around 1720–1730, and the other part around 1800–1810. The earliest portion of the building consists of the westerly gambrel roofed structure with a "T"-shaped plan. At the base of the "T" are appended three small sections with varying roof lines, constructed in the first decade of the 19th century. The interior retains the original floor plan but the decorative detailing was extensively restored following a fire in 1958.
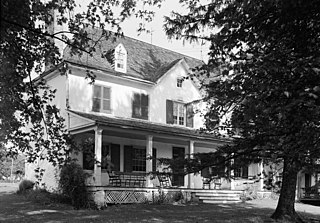
Bon Air is a historic home located at Fallston, Harford County, Maryland. It is a three-story dwelling of stone, stuccoed and scored in imitation of ashlar, with a steep hipped roof featuring a pronounced splay or "kick" at the eaves. It was built in 1794 by Francois de la Porte, who brought his own joiners, blacksmiths, masons, and artisans with him to recreate an exact replica of a rural seat in Northern France. It is one of the few structures in Harford County with a distinct French heritage.

Bishopton is a historic home located at Church Hill, Queen Anne's County, Maryland. It is a 1+1⁄2-story, brick dwelling, three bays wide, and one room deep with a hall-parlor plan in the 18th century Tidewater Maryland/Virginia vernacular style It was built about 1711. The facades are laid in Flemish bond and the upper gables feature glazed chevron patterns.
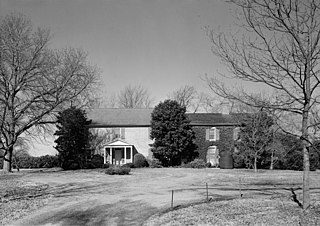
Bowlingly, also known as Neale's Residence and The Ferry House, is a historic home located at Queenstown, Queen Anne's County, Maryland, United States. It is a large brick dwelling house constructed in 1733 on a bluff overlooking Queenstown Creek. The original house is a two-story brick structure that is seven bays long and one room deep, with flush brick chimneys at either end of the pitched gable roof. On August 13, 1813, a flotilla of British Royal Navy warships landed at Bowlingly's wharf during the War of 1812. British troops who disembarked from the warships proceeded to sack the home before being engaging the local Maryland militia.

Readbourne is a historic home located at Centreville, Queen Anne's County, Maryland, United States. It is a five-part Georgian brick house: the center block was built in the early 1730s; the south wing in 1791; and the north wing in 1948. The central part of the house is the most significant, being a "T"-shaped, two-story brick building with a hip roof, measuring 60 feet (18 m) by 23 feet 6 inches (7.16 m). All of the brick walls are laid in Flemish bond.
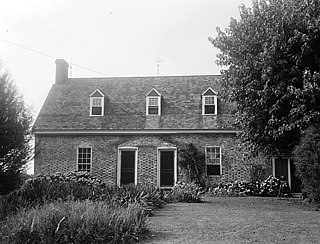
Make Peace is a historic home located at Crisfield, Somerset County, Maryland, United States.
























