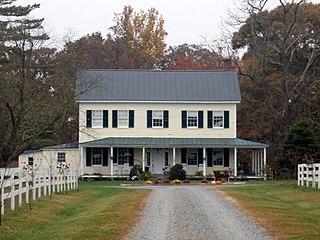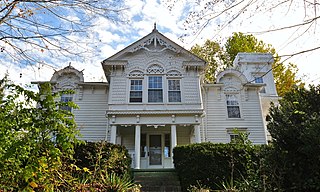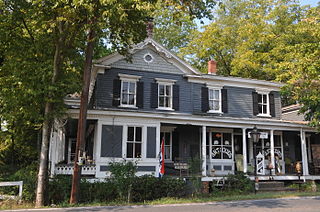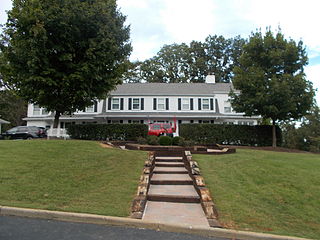
The William H. Trusty House is a historic home in the Phoebus section of Hampton, Virginia. It was built in 1897, and is a 2 1⁄2-story, wood-frame dwelling in the late Victorian style. It features a two-story, spindle-and-bracket porch, with a tent roof and capped by a finial. It was built by William H. Trusty, a successful black businessman and civic leader. Trusty owned a bar, five houses, and two Main Street Business properties. He was the son of freed parents from Prince George County, Virginia.

Walnut Grove is an historic Greek Revival-style house in Spotsylvania County, Virginia. The house was built in 1840 on land that was purchased by Jonathan Johnson in 1829. Markings on the exposed oak beams indicate that Walnut Grove was built by William A. Jennings. Jennings was recognized as a master builder of Greek Revival homes during that period. Walnut Grove was added to the National Register of Historic Places in August 2004.

The Chimneys is a historic house located in Fredericksburg, Virginia. The house was constructed around 1771-1773. The house is named because of the stone chimneys at each end. The Georgian home was added to the National Register of Historic Places in April 1975. Of note are the interior decorative woodwork in the moldings, millwork, paneling indicative of building styles of the period. The decorative carving on the mantelpiece as well as on the door and window frames is particularly significant.

Cobham Park, or Cobham Park Estate, is a historic estate located near Cobham, in Albemarle County and Louisa County, Virginia. The mansion was built in 1856, and is a rectangular 2 1/2-story, five bay, double pile structure covered by a hipped roof with three hipped roof dormers on each of the main slopes, and one dormer on each end. The house is an unusual example of ante-bellum period Georgian style architecture. It features front and rear, simple Doric order porches supported on square Ionic order columns. Also on the property are two smokehouses, one brick and one frame, a frame dependency, and a simple two-story frame dwelling. It was the summer home of William Cabell Rives, Jr., (1825-1890), second son of the noted United States senator and minister to France William Cabell Rives.

Buckshoal Farm is a property along with a historic home located near Omega, Halifax County, Virginia. The earliest section was built in the early-19th century, and is the two-story pitched-roof log section of the main residence. The larger two-story, pitched-roof section of the house with its ridge perpendicular to the older section was added in 1841. It features a porch that is configured to follows the shape of the ell and bay of the front of the house. The third two-story addition dates to circa 1910. Also on the property are the contributing log smoke house, well-house and a frame shed. Buckshoal Farm was the birthplace and favorite retreat of Governor William M. Tuck.

Oakley Hill is a historic plantation house located near Mechanicsville, Hanover County, Virginia. It was built about 1839 and expanded in the 1850s. It is a two-story, frame I-house dwelling in the Greek Revival style. On the rear of the house is a 1910 one-story ell. The house sits on a brick foundation, has a standing seam metal low gable roof, and interior end chimneys. The front facade features a one-story front porch with four Tuscan order columns and a Tuscan entablature. Also on the property are a contributing smokehouse and servants' house.

William Scott Farmstead, also known as the Roberts House and Ennis Pond House, is a historic home located near Windsor, Isle of Wight County, Virginia. The house was built about 1775, and is a two-story, five bay, gable roofed brick dwelling. It has a rear frame addition dated to the mid- to late-19th century. The front facade features a pedimented one bay porch supported by Doric order columns. The interior retains much of its early Federal interior woodwork. Also on the property are the contributing servants' quarters, smokehouse, barn, and corn crib.

Cleydael, also known as Quarter Neck, is a historic home located near Weedonville, King George County, Virginia. It was built in 1859, and is a two-story, five bay, frame dwelling. It has a standing seam, metal gable roof and wraparound porch. The house served as the summer residence for King George County's wealthiest resident, Dr. Richard H. Stuart.

The Jones Farm is a historic tobacco plantation house and farm located near Kenbridge, Lunenburg County, Virginia. It was built about 1846, and is a two-story, three bay, frame I-house with a rear ell dated to about 1835. It is sheathed in original weatherboard and has a side gable roof. It features a front porch with Greek Revival style characteristics. Also on the property are the contributing smokehouse, ice house, granary, storage barn, tobacco storage facility, dairy stable, corncrib, two chicken coops, five tobacco barns, three tenant farmhouses, and the sites of a well house and tool shed.

Grayson–Gravely House is a historic home located near Graysontown, Montgomery County, Virginia. The house was built in 1891, and is a two-story, three-bay, frame Victorian dwelling with a central passage plan. It has a standing seam metal gable roof. It has a three-bay porch supported by Doric order columns and a three-stage tower with rooms on the first and third floors and a porch on the second, The porches feature a number of decorative elements including elaborate sawn balusters, a frieze with brackets, dentils, and tablets.

William Barnett House is a historic home located at Alleghany Springs, Montgomery County, Virginia. It is a long two-story, log and frame structure consisting of a number of elements of different dates. The earliest section may date to 1813, and is the central log section with a two-story frame or log addition and adjacent room and a frame two-room section added in the mid-19th century. It has a rear wing and is topped by a standing seam metal gable roof. It features a two-story ornamental porch that spans the entire front of the building with chamfered posts and sawn balusters. Also on the property are a contributing two-story, single-pen log kitchen; a small stone shed-roofed greenhouse; and a corn crib.

Davis–Beard House, also known as Glee Hall and Davis House, is a historic home located at Bristow, Prince William County, Virginia. It was built after the American Civil War, and is a two-story, five bay, frame I-house dwelling with later additions. The rambling dwelling has a number of Late Victorian style decorative elements. It features a one-story wraparound porch, decorated gables, bay windows, and storefront. Also on the property are a contributing brick hip-roofed carriage house and a small lattice-covered frame privy.

Ben Lomond, also known as Ben Lomond Plantation, is a historic plantation house located at Bull Run, Prince William County, Virginia. It was built in 1837, and is a two-story, five bay, red sandstone dwelling with a gable roof. The house has a central-hall plan and one-story frame kitchen addition. One-story pedimented porches shelter the main (north) and rear (south) entries. Also on the property are the contributing frame two-story tenant's house, brick pumphouse, and a bunkhouse dated to the early 20th century; and a meat house, dairy, and slave quarters dated to the late-1830s.

Commanding General's Quarters, Quantico Marine Base, also known as Building Number 1 and Quarters 1, is a historic home located at Marine Corps Base Quantico, Quantico, Prince William County, Virginia. It was built in 1920, and is a large, two-story, concrete-block-and-frame, Dutch Colonial Revival style house. The main block consists of a two-story, five-bay, symmetrical, gambrel-roofed central block with lower level walls covered with stucco. It has flanking wings consisting of a service wing and wing with a porch and second story addition. Also on the property is a contributing two-car, hipped roof, stucco-covered garage. The house is a contributing resource with the Quantico Marine Base Historic District.

Locust Hill is a historic home located near Mechanicsville in Rockbridge County, Virginia. The house was built in 1826, and is a two-story, three bay, Federal style brick dwelling. It has a side gable roof and interior end chimneys. The interior was damaged by fire in the 1850s and much of the woodwork was replaced with Greek Revival forms. A Greek Revival style front porch dates from the same period. The property also includes the contributing "slave quarters," a double pen log corn crib, and two frame sheds.

Kennedy–Lunsford Farm is a historic home, farm, and national historic district located near Lexington, Rockbridge County, Virginia. The district encompasses six contributing buildings. They are the main house, plus a large bank barn, a corn crib / machinery shed, a spring house, a chicken coop and a syrup house, all dating from the early-20th century. The main house is a two-story, three-bay, vernacular Georgian style stone dwelling with a gable roof and interior end chimneys. It has a single bay, gable roofed front porch and two-story rear frame ell.

James Wynn House, also known as the Peery House, is a historic home located near Tazewell, Tazewell County, Virginia. It was built about 1828, and is a large two-story, three-bay, brick dwelling with a two-story rear ell. The main block has a gable roof and exterior end chimneys. Across the front facade is a one-story, hip-roofed porch.

Turner–LaRowe House is a historic home located at Charlottesville, Virginia. It was built in 1892, and is a two-story, Late Victorian style dwelling. It features two one-story verandahs with a low-pitched hipped roofs, spindle frieze, and bracketed Eastlake Movement posts and balustrade. A small second-story porch above the.entrance has a matching balustrade and a pedimented gable roof.

The Marshall–Rucker–Smith House is a historic home located at Charlottesville, Virginia. It was built for J. William and Carrie Marshall in 1894 by William T. Vandegrift, the grandfather of General Alexander Archer Vandegrift, and is a two-story, nearly square, Queen Anne style brick dwelling. It has a three-story octagonal corner tower, a prominent front gable projection of the slate-shingled hip roof, a two-story rear wing, and multiple one-story porches. A two-story solarium and library wing were added by its second owner, William J. Rucker in about 1930. Also on the property is a contributing swimming pool which is now used as a members-only neighborhood pool. In the mid-20th century, after the house had been made into a rooming house, future Supreme Court Justice Sandra Day O'Connor numbered among its residents while her husband was attending the Judge Advocate General School at the University of Virginia School of Law.

Judge William J. Robertson House is a historic home located at Charlottesville, Virginia. It was built in 1859, and is a two-story, roughly rectangular, brick dwelling with elements of the Italianate and Gothic Revival styles. It has rendered walls scored to simulate ashlar masonry, a hip-and-gable roof with broadly overhanging gable eaves supported by large decoratively carved brackets, and one-story wings and porches. It was built by Justice William J. Robertson (1817-1898), who was the "acknowledged leader of the Virginia bar" during the second half of the 19th century.
























