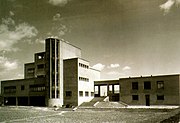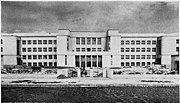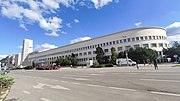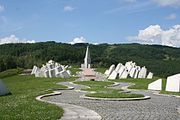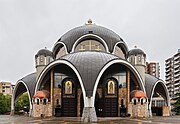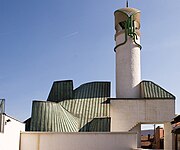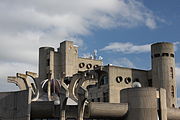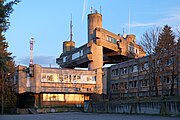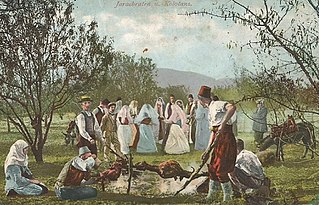
The culture of Bosnia and Herzegovina encompasses the country's ancient heritage, architecture, science, literature, visual arts, music, cinema, sports and cuisine.
The architecture of Bosnia and Herzegovina is largely influenced by four major periods, when political and social changes determined the creation of distinct cultural and architectural habits of the region.
Milan Zloković was a Serbian architect. His works epitomised two epochs of architecture in Belgrade.

Hotel Metropol Palace, until 2007 known as Hotel Metropol, is a five-star hotel in Belgrade, the capital of Serbia. The hotel was opened in 1957 and the building, projected by Dragiša Brašovan, has been declared a cultural monument in 2001.
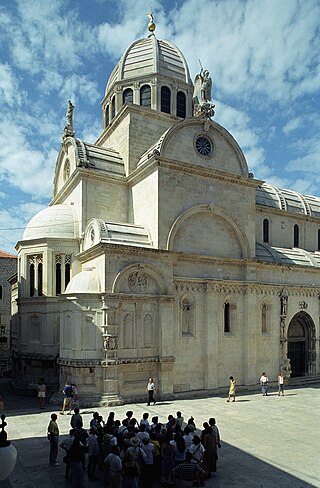
The architecture of Croatia has roots in a long history: the Croats have inhabited the area for fourteen centuries, but there are important remnants of earlier periods still preserved in the country.

The architecture of Serbia has a long, rich and diverse history. Some of the major European style from Roman to Postmodern are demonstrated, including renowned examples of Raška, Serbo-Byzantine with its revival, Morava, Baroque, Classical and Modern architecture, with prime examples in Brutalism and Streamline Moderne.

The groups of people who have settled or controlled the territory of modern-day North Macedonia have influenced the country in many ways, one of the most visible being architecture. These groups of people include the Paionians, Illyrians, Ancient Macedonians, Romans, Byzantines, Bulgarians, Serbs, Ottomans, Yugoslavs, and ethnic Macedonians.

The architecture of Slovenia has a long, rich and diverse history.

Architecture of Belgrade is the architecture and styles developed in Belgrade, Serbia. Belgrade has wildly varying architecture, from the centre of Zemun, typical of a Central European town, to the more modern architecture and spacious layout of New Belgrade. The oldest architecture is found in Kalemegdan park. Outside of Kalemegdan, the oldest buildings date only from 19th century, due to its geographic position and frequent wars and destructions. The oldest public structure in Belgrade is a nondescript Turkish türbe, while the oldest house is a modest clay house on Dorcol, the House at 10 Cara Dušana Street from 1727.

The Babylon Rotana Baghdad Hotel is a 284-room hotel on the banks of the Tigris River, in the Al-Jadriya district of Baghdad, Iraq.

The authorities of the Socialist Federal Republic of Yugoslavia established many World War II memorials during its existence. Several memorial sites were established between 1945 and 1960, though widespread building started after the founding of the Non-Aligned Movement.
The architecture of Kosovo dates back to the Neolithic period and includes the Copper, Bronze and Iron Ages, Antiquity and the Medieval period. It has been influenced by the presence of different civilizations and religions as evidenced by the structures which have survived to this day. Local builders have combined building techniques of conquering empires with the materials at hand and the existing conditions to develop their own varieties of dwellings.

Miodrag Živković was a Serbian sculptor and university professor. He is well-known for his work on memorial complexes throughout Yugoslavia.
Mimoza Nestorova-Tomić is a Macedonian architect, planner, and urban designer, who played a significant role in the masterplan and reconstruction of Skopje after the 1963 earthquake. Initially she worked specifically in the team for social planning with Polservice, the Polish consultants, alongside Kenzo Tange, the winner of a United Nations international competition for the reconstruction of Skopje. In the period 1986-1989 Nestorova-Tomić was director of the director and design architect of the City Institute for Planning in Skopje. As a female architect working within socialist Yugoslavia, Nestorova-Tomić presents a different trajectory to her counterparts in the West.

Slavko Brezoski was a Macedonian architect, urban planner, painter, writer and educator known for his works in the genre of modern architecture realised during the middle of the 20th Century in North Macedonia, Serbia, Croatia, Brazil and Libya. He was professor and Dean at the Faculty of Architecture at the Ss. Cyril and Methodius University of Skopje.

Ivanka Raspopović was a Serbian Modernist architect known for designing Belgrade's "Museum of Contemporary Art" and Kragujevac's "21 October Museum".
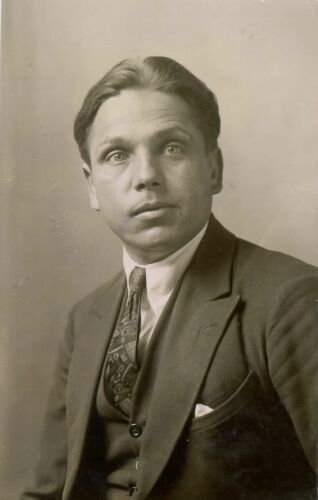
Lojze Dolinar was a Slovenian sculptor recognized for his impact on local and global 19th- and 20th-century art. When he moved to America he worked in architectural plastic art and thereafter in antique and modern art. In 1931 he went to Belgrade and between World War I and World War II he became one of the most sought-out monument sculptors. In 1946 he joined the Belgrade Fine Arts Academy and three years later got a professorship there. Among others he was taught by Alojzij Repič and worked with Jože Plečnik.

Plan for Skopje 1963 was the urban and architectural plan put forward to rebuild the city of Skopje following the 1963 Skopje earthquake. The plan was organised between 1963 and 1966 by the government of Yugoslavia and the United Nations. The rebuilding of the city attracted large international attention, this led to the involvement of a large number of high-profile architects. The UN invited Kenzo Tange and his team to participate in an international competition for the urban design of the city centre in 1965; as one of several Yugoslav and international architecture teams. Architects that participated in the plan include Greek architect Constantinos Doxiadis and Polish architect Adolf Ciborowski. Dutch architects Van den Broek and Jaap Bakema. Luigi Piccinato (Italy) and Maurice Rotival (USA). Yugoslav participants included Aleksandar Dordevik, Slavko Brezoski, Edvard Ravnikar, Radovan Miščević and Fedor Wenzler.

Nigeria–Yugoslavia relations were historical foreign relations between Nigeria and the former Socialist Federal Republic of Yugoslavia. Formal diplomatic relations between the two countries were established in 1960 after the independence of Nigeria earlier that year. Both countries were members of the Non-Aligned Movement and they developed their relations in the framework of the Cold War Third World cooperation. Yugoslavia was one of the founding members of the movement while Belgrade believed that the reason why Nigeria did not participate in the 1st Summit of the Non-Aligned Movement as one of the founding members was the result of discouragement by the United States as the decision was announced during the prime minister's visit to Washington, D.C. During the existence of socialist Yugoslavia, both countries were organized as multi-ethnic federal states.



