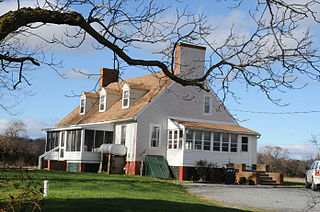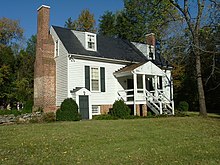
American colonial architecture includes several building design styles associated with the colonial period of the United States, including First Period English (late-medieval), French Colonial, Spanish Colonial, Dutch Colonial, and Georgian. These styles are associated with the houses, churches and government buildings of the period from about 1600 through the 19th century.

A Cape Cod house is a low, broad, single or double-story frame building with a moderately-steep-pitched gabled roof, a large central chimney, and very little ornamentation. Originating in New England in the 17th century, the simple symmetrical design was constructed of local materials to withstand the stormy weather of Cape Cod. It features a central front door flanked by multipaned windows. The space above the first floor was often left as unfinished attic space, with or without windows on the gable ends.
A plantation house is the main house of a plantation, often a substantial farmhouse, which often serves as a symbol for the plantation as a whole. Plantation houses in the Southern United States and in other areas are known as quite grand and expensive architectural works today, though most were more utilitarian, working farmhouses.

Bride's Hill, known also as Sunnybrook, is a historic house near Wheeler, Alabama. It is significant as an example of a Tidewater-type cottage built on a large slave plantation. It was added to the Alabama Register of Landmarks and Heritage on April 16, 1985, and to the National Register of Historic Places on July 9, 1986.

Creole architecture in the United States is present in buildings in Louisiana and elsewhere in the South, and also in the U.S. associated territories of Puerto Rico and the U.S. Virgin Islands. One interesting variant is Ponce Creole style.

Bachelor's Hope is a historic house in Centreville, Maryland. Built between 1798 and 1815, it was added to the National Register of Historic Places in 1984.

The Wythe House is a historic house on the Palace Green in Colonial Williamsburg, in Williamsburg, Virginia, USA. Built in the 1750s, it was the home of George Wythe, signer of the Declaration of Independence and father of American jurisprudence. The property was declared a National Historic Landmark on April 15, 1970.

Frascati is an early 19th-century Federal-style plantation house near Somerset in Orange County, Virginia. Frascati was the residence of Philip P. Barbour, Associate Justice of the Supreme Court of the United States and statesman.

A hall-and-parlor house is a type of vernacular house found in early-modern to 19th century England, as well as in colonial North America. It is presumed to have been the model on which other North American house types have been developed, such as the Cape Cod house, saltbox, and central-passage house, and in turn influenced the somewhat-later I-house. In England it had been a more modest development from the medieval hall house.

Queen Anne style architecture was one of a number of popular Victorian architectural styles that emerged in the United States during the period from roughly 1880 to 1910. Popular there during this time, it followed the Second Empire and Stick styles and preceded the Richardsonian Romanesque and Shingle styles. Sub-movements of Queen Anne include the Eastlake movement.

Milford, also known as the Relfe-Grice-Sawyer House, is the oldest two-story brick home located near Camden, Camden County, North Carolina, United States.
Lacy Homestead, also known as the William Austin Lacy House, is one of the only surviving remnants of a settlement in northern Lauderdale County, Mississippi known as "Little Georgia". The first settlers of this area came from Jackson County, Georgia and areas of Virginia, bringing their customs and architectural styles with them to the area. The homestead was listed on the National Register of Historic Places in 2007.

Mason House, also known as the Hinman-Mason House, is an historic dwelling located at Guilford in Accomack County, Virginia. Trees were cut for its construction in the winter of 1729/30 and construction likely started soon thereafter. The house is a single story, single-pile, three-bay, brick structure. The mason hired to construct it laid its brickwork in an extraordinary fashion, which reflects its early date. He set glazed brick headers in large chevron patterns in recessed panels between the front windows and door. He seemed also to have raised the chimneys as exterior features, but they were demolished and rebuilt as interior stacks in the 19th century. To date no archaeological evidence for their original form have been found.

West Cote is a historic home located near Howardsville, Albemarle County, Virginia. The house was built about 1830, and is a two-story, five-bay, brick dwelling. The front facade features a two-story, Tuscan order portico with paired full-height columns and no pediment.. Also on the property are a contributing office / guest house, smokehouse, well, corn crib, and stable.

The Matthew Jones House is a historic plantation house located on Fort Eustis in Newport News, Virginia. The house sits on a hill toward the northern end of Mulberry Island, overlooking the James River. It was built ca. 1725 as a one-and-a-half-story frame dwelling with brick chimneys and later underwent two major renovations. During the first renovation, in 1730, the walls were bricked in and a shed room and porch tower were added. During the second, in 1893, the house was raised to a full two stories. In 1918 the house and its surrounding land were acquired by the U.S. government for the establishment of an army post. By the late twentieth century, the Matthew Jones House had fallen into grave disrepair. In 1993 it was preserved and rehabilitated by the National Park Service in cooperation with the U.S. Army Corps of Engineers. Today it serves as an architectural museum.

The Steger–Nance House is a historic residence in Maysville, Alabama. It was built in 1854 by physician Francis Epps Harris Steger. Later owners included another physician, Issac William Howard, and local cotton gin owner and farmer Harry F. Nance. The house is built in a Federal style of brick laid in common bond. The house originally had a central hall flanked by a drawing room and parlor, with a dining room behind the parlor in an ell. A kitchen, bathroom, center hall, sitting room, and patio were added to the rear of the house in 1950. The house has three chimneys in each of the gable ends. Windows on the façade are nine-over-nine sashes flanked by narrow three-over-three sashes. A shed roofed porch stretches across the front, supported by six pairs of square columns on brick pillars. A narrow balcony, accessed from the upstairs hall, is centered above the front door. The house was listed on the Alabama Register of Landmarks and Heritage in 1981 and the National Register of Historic Places in 1982.
The William Koger House is a historic residence near Smithsonia, Alabama. The house was built around 1830 by William and Martha Koger, planters from Virginia. The Kogers brought their native architectural form, the Tidewater-type cottage, with them to North Alabama. The house was the center of a 630-acre (255-ha) plantation, which included an island in the Tennessee River. After William's death, Martha continued to manage the farm until her death in 1892.

In the New World, Queen Anne Revival was a historicist architectural style of the late 19th and early 20th centuries. It was popular in the United States, Canada, Australia, and other countries. In Australia, it is also called Federation architecture.

The Williams House is a historic single-family residence located at 5 Williams Road in New Fairfield, Connecticut. Likely built between 1800 and 1835, it is a well-preserved example of early American residential architecture, with transitional Federal and Greek Revival features. The house was listed on the National Register of Historic Places in 2014.

















