| Killian Court | |
|---|---|
 The court in 2008 | |
 | |
| General information | |
| Town or city | Boston, Massachusetts |
| Country | U.S. |
Killian Court is part of the Massachusetts Institute of Technology campus, in Cambridge, Massachusetts, United States. [1]
| Killian Court | |
|---|---|
 The court in 2008 | |
 | |
| General information | |
| Town or city | Boston, Massachusetts |
| Country | U.S. |
Killian Court is part of the Massachusetts Institute of Technology campus, in Cambridge, Massachusetts, United States. [1]

Bosworth's plan was notable for rejecting the prevailing conventions of separated buildings and retreat from the urban area, as was found in other new American campuses. The Great Court, renamed Killian Court in 1974 after President James Rhyne Killian, faces the river and the Boston skyline and "emphasizes the institution's openness to the urban environment and fulfills Maclaurin's ambition." [2] Killian Court was originally hard-paved, but was converted into a park-like area of grass and trees in the late 1920s. Bosworth had planned to install a three-story-high statue of Minerva at the center of the court, but funds for this embellishment were never appropriated. Today, Killian Court is the site of the annual Commencement ceremony, and is otherwise used for studying, relaxing, and playing Frisbee games in good weather.
The friezes of the marble-clad buildings surrounding Killian Court are carved in large Roman letters with the names of Aristotle, Newton, Franklin, Pastevr, Lavoisier, Faraday, Archimedes, da Vinci, Darwin, and Copernicvs; each of these names is surmounted by a cluster of appropriately related names in smaller letters. Lavoisier, for example, is placed in the company of Boyle, Cavendish, Priestley, Dalton, Gay Lvssac, Berzelivs, Woehler, Liebig, Bvnsen, Mendelejeff [sic], Perkin, and van't Hoff. [3] The names are carved in the classic Roman square capitals using the Latin alphabet, with "V" instead of "U"; also, "I" should have been used instead of "J", since the latter letter of each pair did not exist in ancient times. Inexplicably, the letter "J" is used anyway, along with "W", which are both blatant anachronisms in the typographic styling of the inscriptions.
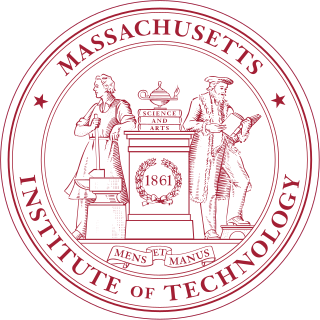
The Massachusetts Institute of Technology (MIT) is a private land-grant research university in Cambridge, Massachusetts. Established in 1861, MIT has since played a key role in the development of modern technology and science, ranking among the top academic institutions in the world.
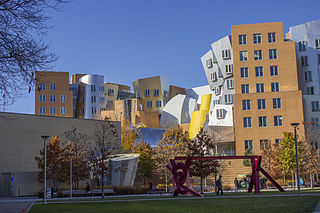
The Ray and Maria Stata Center or Building 32 is a 430,000-square-foot (40,000 m2) academic complex designed by Pritzker Prize-winning architect Frank Gehry for the Massachusetts Institute of Technology (MIT). The building opened for initial occupancy on March 16, 2004. It sits on the site of MIT's former Building 20, which had housed the historic Radiation Laboratory, in Cambridge, Massachusetts. The building's address is 32 Vassar Street.

The Infinite Corridor is a 251-meter (823 ft) hallway that runs through the main buildings of the Massachusetts Institute of Technology, specifically parts of the buildings numbered 7, 3, 10, 4, and 8.

Kendall Square is a neighborhood in Cambridge, Massachusetts, US, with the square itself at the intersection of Main Street and Broadway. It also refers to the broad business district east of Portland Street, northwest of the Charles River, north of MIT and south of Binney Street. Kendall Square has been called "the most innovative square mile on the planet", in reference to the high concentration of entrepreneurial start-ups and quality of innovation which have emerged in the vicinity of the square since 2010.
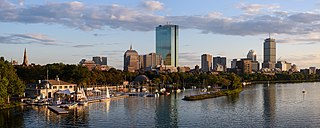
Back Bay is an officially recognized neighborhood of Boston, Massachusetts, built on reclaimed land in the Charles River basin. Construction began in 1859, as the demand for luxury housing exceeded the availability in the city at the time, and the area was fully built by around 1900. It is most famous for its rows of Victorian brownstone homes—considered one of the best preserved examples of 19th-century urban design in the United States—as well as numerous architecturally significant individual buildings, and cultural institutions such as the Boston Public Library, and Boston Architectural College. Initially conceived as a residential-only area, commercial buildings were permitted from around 1890, and Back Bay now features many office buildings, including the John Hancock Tower, Boston's tallest skyscraper. It is also considered a fashionable shopping destination and home to several major hotels.
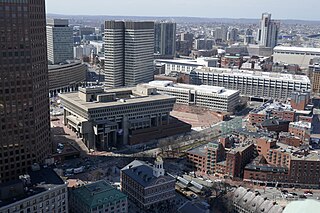
Government Center is an area in downtown Boston, centered on City Hall Plaza. Formerly the site of Scollay Square, it is now the location of Boston City Hall, courthouses, state and federal office buildings, and a major MBTA subway station, also called Government Center. Its development was controversial, as the project displaced thousands of residents and razed several hundred homes and businesses.

Newbury Street is located in the Back Bay area of Boston, Massachusetts, in the United States. It runs roughly east–west, from the Boston Public Garden to Brookline Avenue. The road crosses many major arteries along its path, with an entrance to the Massachusetts Turnpike westbound at Massachusetts Avenue. Newbury Street is a destination known for its many retail shops and restaurants.

Kresge Auditorium is an auditorium structure at the Massachusetts Institute of Technology, located at 48 Massachusetts Avenue, Cambridge, Massachusetts. It was designed by the Finnish-American architect Eero Saarinen, with ground-breaking in 1953 and dedication in 1955. The building was named for its principal funder, Sebastian S. Kresge, founder of S. S. Kresge Stores and the Kresge Foundation.

The Cecil and Ida Green Building, also called the Green Building or Building 54, is an academic and research building at the Massachusetts Institute of Technology (MIT) in Cambridge, Massachusetts. The building houses the Department of Earth, Atmospheric, and Planetary Sciences (EAPS). It is one of the tallest buildings in Cambridge.

University Park at MIT is a mixed-use urban renewal project in Cambridge, Massachusetts, United States, occupying land near Central Square between the Massachusetts Institute of Technology (MIT) campus and the primarily residential neighborhood of Cambridgeport. It is a joint project of the City of Cambridge, MIT, and Brookfield Asset Management. It is not part of the MIT campus.

Housing at the Massachusetts Institute of Technology (MIT) consists of eleven undergraduate dormitories and nine graduate dorms. All undergraduate students are required to live in an MIT residence during their first year of study. Undergraduate dorms are usually divided into suites or floors, and usually have Graduate Resident Assistants (GRA), graduate students living among the undergraduates who help support student morale and social activities. Many MIT undergraduate dorms are known for their distinctive student cultures and traditions.
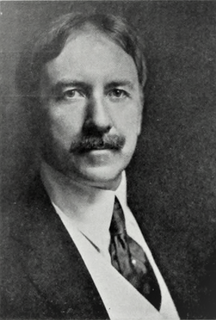
William Welles Bosworth was an American architect whose most famous designs include the Massachusetts Institute of Technology Cambridge campus, the original AT&T Building in New York City, and the Theodore N. Vail mansion in Morristown, New Jersey. Bosworth was also responsible to a large degree for the architectural expression of Kykuit, the Rockefeller family estate in Pocantico Hills, New York, working closely with the architects William Adams Delano and Chester H. Aldrich, and the interior designer Ogden Codman.

The Massachusetts Institute of Technology occupies a 168-acre (68 ha) tract in Cambridge, Massachusetts, United States. The campus spans approximately one mile (1.6 km) of the north side of the Charles River basin directly opposite the Back Bay neighborhood of Boston, Massachusetts.
Stephen Child (1866–1936) was an American architect and landscape architect. He received his undergraduate degree from MIT in 1888 in civil engineering. He served as the deputy street commissioner and superintendent of the sewer department in Newton, Massachusetts between 1891 and 1901. Child studied under Frederick Law Olmsted at Harvard between 1901 and 1903 and designed several parks in California as well as one of the first proposals for the Cambridge campus of MIT. He also designed the Colonia Solana allotment in Tucson. Stephen Child is buried in Painesville, Ohio.

John Ripley Freeman was an American civil and hydraulic engineer. He is known for the design of several waterworks and served as president of both the American Society of Civil Engineers and the American Society of Mechanical Engineers.

The MIT School of Architecture and Planning is one of the five schools of the Massachusetts Institute of Technology, located in Cambridge, Massachusetts. Founded in 1865 by William Robert Ware, the school offered the first formal architectural curriculum in the United States, and the first architecture program in the world operating within the establishment of a university. MIT SAP is considered a global academic leader in the design fields and one of the most prestigious schools in the world. MIT's department of architecture has consistently ranked among the top architecture/built environment schools in the world, and from 2015 to 2018 was ranked highest in the world in QS World University Rankings. In 2019, it was ranked second to The Bartlett but regained the number one position in the 2020 rankings.

West Campus is an area in the westernmost part of Boston University's Charles River campus in Boston, Massachusetts. The area taken up by West Campus takes up most of the footprint of the former grandstand of Braves Field, whose right field pavilion grandstand is currently used as the primary grandstand for Nickerson Field. The former footprint of the stadium also includes the Case Physical Education Center, whose buildings and adjacent tennis courts take up most of the left field pavilion grandstand area.
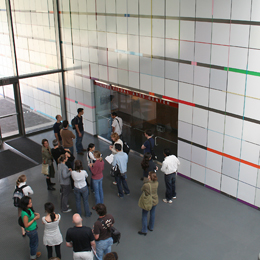
Established in 1950, the List Visual Arts Center (LVAC) is the contemporary art museum of the Massachusetts Institute of Technology. It is known for temporary exhibitions in its galleries located in the MIT Media Lab building, as well as its administration of the permanent art collection distributed throughout the university campus, faculty offices, and student housing.
Cambridge Discovery Park, formerly known as Acorn Park, is a 30 acres (12 ha) office and laboratory campus in Cambridge, Massachusetts. It is located along Massachusetts Route 2, and is aconnected to the Alewife Red Line subway terminus and bus station by a walking path, and to the Minuteman Bikeway.

Technology Square, nicknamed Tech Square, is a commercial office building complex in the Kendall Square neighborhood of Cambridge, Massachusetts, immediately adjacent to the campus of the Massachusetts Institute of Technology (MIT), which is one of the most prestigious colleges in the world.
Coordinates: 42°21′32″N71°05′29″W / 42.35877°N 71.09148°W