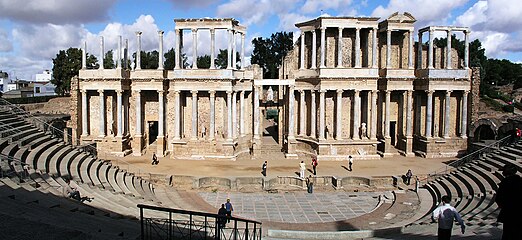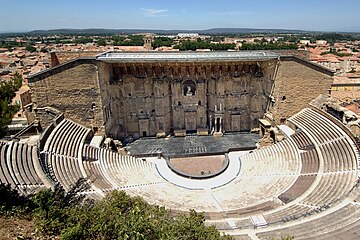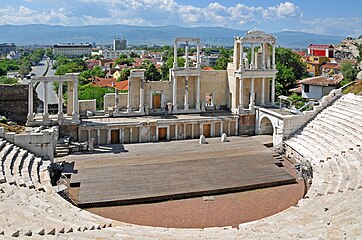
Ancient Roman architecture adopted the external language of classical ancient Greek architecture for the purposes of the ancient Romans, but was different from Greek buildings, becoming a new architectural style. The two styles are often considered one body of classical architecture. Roman architecture flourished in the Roman Republic and to an even greater extent under the Empire, when the great majority of surviving buildings were constructed. It used new materials, particularly Roman concrete, and newer technologies such as the arch and the dome to make buildings that were typically strong and well engineered. Large numbers remain in some form across the former empire, sometimes complete and still in use today.

An amphitheatre or amphitheater is an open-air venue used for entertainment, performances, and sports. The term derives from the ancient Greek ἀμφιθέατρον, from ἀμφί, meaning "on both sides" or "around" and θέατρον, meaning "place for viewing".

A proscenium is the metaphorical vertical plane of space in a theatre, usually surrounded on the top and sides by a physical proscenium arch and on the bottom by the stage floor itself, which serves as the frame into which the audience observes from a more or less unified angle the events taking place upon the stage during a theatrical performance. The concept of the fourth wall of the theatre stage space that faces the audience is essentially the same.

The Teatro Olimpico is a theatre in Vicenza, northern Italy, constructed in 1580–1585. It was the final design by the Italian Renaissance architect Andrea Palladio and was not completed until after his death. The trompe-l'œil onstage scenery, designed by Vincenzo Scamozzi to give the appearance of long streets receding to a distant horizon, was installed in 1585 for the first performance held in the theatre, and is the oldest surviving stage set still in existence. The full Roman-style scaenae frons back screen across the stage is made from wood and stucco imitating marble. It was the home of the Accademia Olimpica, which was founded there in 1555.

The Theatre of Dionysus is an ancient Greek theatre in Athens. It is built on the south slope of the Acropolis hill, originally part of the sanctuary of Dionysus Eleuthereus. The first orchestra terrace was constructed on the site around the mid- to late-sixth century BC, where it hosted the City Dionysia. The theatre reached its fullest extent in the fourth century BC under the epistates of Lycurgus when it would have had a capacity of up to 25,000, and was in continuous use down to the Roman period. The theatre then fell into decay in the Byzantine era and was not identified, excavated and restored to its current condition until the nineteenth century.

The Theatre of Pompey, also known by other names, was a structure in Ancient Rome built during the latter part of the Roman Republican era by Pompey the Great. Completed in 55 BC, it was the first permanent theatre to be built in Rome. Its ruins are located at Largo di Torre Argentina.

A theater, or playhouse, is a structure where theatrical works, performing arts, and musical concerts are presented. The theater building serves to define the performance and audience spaces. The facility usually is organized to provide support areas for performers, the technical crew and the audience members, as well as the stage where the performance takes place.

The Theatre of Marcellus is an ancient open-air theatre in Rome, Italy, built in the closing years of the Roman Republic. At the theatre, locals and visitors alike were able to watch performances of drama and song. Today its ancient edifice in the rione of Sant'Angelo, Rome, once again provides one of the city's many popular spectacles or tourist sites.

The architectural form of theatre in Rome has been linked to later, more well-known examples from the 1st century BC to the 3rd Century AD. The theatre of ancient Rome referred to a period of time in which theatrical practice and performance took place in Rome. The tradition has been linked back even further to the 4th century BC, following the state’s transition from monarchy to republic. Theatre during this era is generally separated into genres of tragedy and comedy, which are represented by a particular style of architecture and stage play, and conveyed to an audience purely as a form of entertainment and control. When it came to the audience, Romans favored entertainment and performance over tragedy and drama, displaying a more modern form of theatre that is still used in contemporary times.
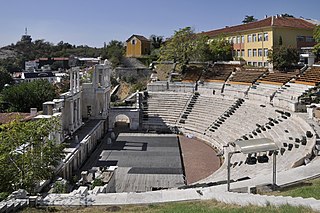
The Roman theatre of Philippopolis is one of the world's best-preserved ancient Roman theatres, located in the city center of modern Plovdiv, Bulgaria, once the ancient city of Philippopolis. It was constructed in the 1st century AD, probably during the reign of Domitian. The theatre can host between 5,000 and 7,000 spectators and it is currently in use.

The scaenae frons is the elaborately decorated permanent architectural background of a Roman theatre stage. The form may have been intended to resemble the facades of imperial palaces. It could support a permanent roof or awnings. The Roman scaenae frons was also used both as the backdrop to the stage and behind as the actors' dressing room. Largely through reconstruction or restoration, there are a number of well-preserved examples.

Prusias ad Hypium was a city in ancient Bithynia, and afterwards in the late Roman province of Honorias. In the 4th century it became a bishopric that was a suffragan of Claudiopolis in Honoriade. Before its conquest by King Prusias I of Bithynia, it was named Cierus or Kieros and belonged to the Heraclea Pontica. Photius writes that it was called Kieros, after the river which flows by it.

Roman amphitheatres are theatres — large, circular or oval open-air venues with raised seating — built by the ancient Romans. They were used for events such as gladiator combats, venationes and executions. About 230 Roman amphitheatres have been found across the area of the Roman Empire. Early amphitheatres date from the Republican period, though they became more monumental during the Imperial era.

The Roman Theatre of Mérida is a construction promoted by the consul Vipsanius Agrippa in the Roman city of Emerita Augusta, capital of Lusitania. It was constructed in the years 16 to 15 BCE. One of the most famous and visited landmarks in Spain, the Roman Theatre of Mérida is regarded as a Spanish cultural icon and was chosen as one of the 12 Treasures of Spain.
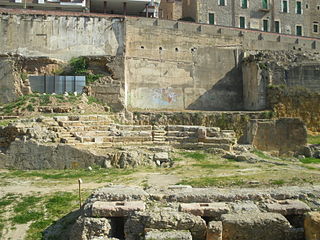
The Roman theatre of Tarraco was a Roman theatre built in Tarraco in the time of Augustus in the area of the local forum and the port, the planners took advantage of the steep slope of the hill to build part of the seating.
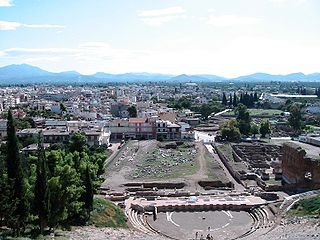
The Argos Theater was built in 320 BC. and is located in Argos, Greece against Larissa Hill. Nearby from this site is Agora, Roman Odeon, and the Baths of Argos. The theater is one of the largest architectural developments in Greece and was renovated in ca 120 AD.

The Roman Theatre of Catania consists of the ruins of two open-air semicircular ancient Roman theatres, located between Piazza San Francesco, via Vittorio Emanuele, via Timeo, and via Teatro Greco in the center of Catania, Sicily, southern Italy. The site consists of a larger theatre and a smaller semicircular theatre, an Odeon. The structure is part of the Parco archeologico greco-romano di Catania.

The Roman theatre of Volterra was uncovered in the 1950s, during archaeological excavations of the ancient Roman city conducted by Enrico Fiumi. 19th-century guide to the city mentions efforts in 1817 by the commune to start excavating what was considered a luxurious amphitheater at this site. It is one of the best-preserved Roman theatres in Italy. It is located just outside the Porta Fiorentina, in an area called Vallebuona.
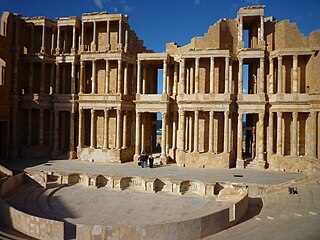
The ancient theater of Sabratha is the Roman theater of the ancient city of Sabratha in Proconsular Africa, on the Mediterranean coast of northwestern Libya. The date and circumstances of its construction are undetermined, as are those of its abandonment. Archaeologists can only advance approximate hypotheses, and place its construction around the end of the first century or the beginning of the second. After centuries of abandonment, excavators rediscovered the city and its monument during the Italian occupation of Libya in the early 20th century. The excavation and restoration work carried out between 1927 and 1937 made the theater the most important monument on the Sabratha site, the largest theater in Roman Africa, and the most spectacular in the Roman world in two respects: the colonnade of its stage wall was almost completely reconstructed by a three-level anastylosis, and an exceptional series of bas-reliefs adorned the base of the stage. It could accommodate around 5,000 spectators and, in its restored state, still holds 1,500.

The Greek Theatre of Cyrene was the largest and oldest of the five known theatres in Cyrene, Libya. It was built on the north slope of the Acropolis, west of the Sanctuary of Apollo and was originally built as a standard Greek theatre, probably in the late sixth century BC. The structure underwent several phases of renovation and was eventually converted into a Roman amphitheatre in the second century AD.




