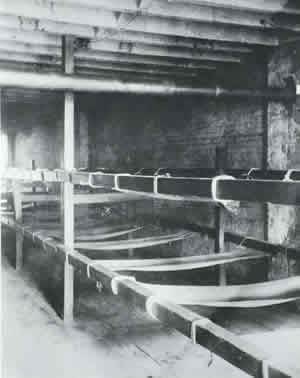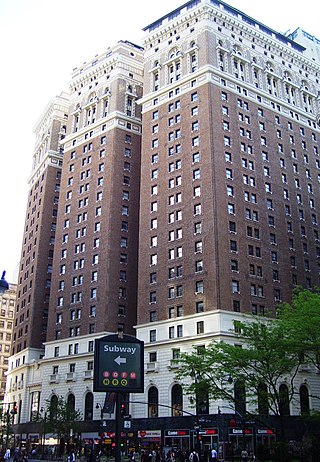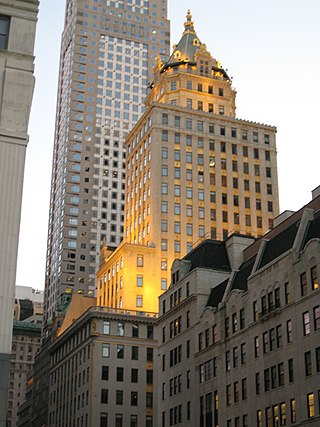
The Hotel Chelsea is a hotel at 222 West 23rd Street in the Chelsea neighborhood of Manhattan in New York City. Built between 1883 and 1884, the hotel was designed by Philip Hubert in a style described variously as Queen Anne Revival and Victorian Gothic. The 12-story Chelsea, originally a housing cooperative, has been the home of numerous writers, musicians, artists, and entertainers, some of whom still lived there in the 21st century. As of 2022, most of the Chelsea is a luxury hotel. The building is a New York City designated landmark and on the National Register of Historic Places.

40 Wall Street is a 927-foot-tall (283 m) neo-Gothic skyscraper on Wall Street between Nassau and William streets in the Financial District of Manhattan in New York City, New York, U.S. Erected in 1929–1930 as the headquarters of the Manhattan Company, the building was designed by H. Craig Severance with Yasuo Matsui and Shreve & Lamb. The building is a New York City designated landmark and is listed on the National Register of Historic Places (NRHP); it is also a contributing property to the Wall Street Historic District, an NRHP district.

A flophouse or doss-house is a place that offers very low-cost lodging, providing space to sleep and minimal amenities.

The Bowery is a street and neighborhood in Lower Manhattan in New York City, United States. The street runs from Chatham Square at Park Row, Worth Street, and Mott Street in the south to Cooper Square at 4th Street in the north. The eponymous neighborhood runs roughly from the Bowery east to Allen Street and First Avenue, and from Canal Street north to Cooper Square/East Fourth Street. The neighborhood roughly overlaps with Little Australia. To the south is Chinatown, to the east are the Lower East Side and the East Village, and to the west are Little Italy and NoHo. It has historically been considered a part of the Lower East Side of Manhattan.

The Hotel Wolcott is a hotel at 4 West 31st Street, between Fifth and Sixth Avenues, in the Midtown South neighborhood of Manhattan in New York City. Constructed between 1902 and 1904 by developer William C. Dewey, it was designed by John H. Duncan in the French Beaux-Arts and neoclassical styles. The hotel's namesake was Henry Roger Wolcott, a businessman, politician, and philanthropist. The hotel is a New York City designated landmark.

The Royalton Hotel is a hotel at 44 West 44th Street in Midtown Manhattan, New York City, United States. The hotel, opened in 1898, was designed by architecture firm Rossiter & Wright and developed by civil engineer Edward G. Bailey. The 13-story building is made of brick, stone, terracotta, and iron. The hotel's lobby, which connects 43rd and 44th Streets, contains a bar and restaurant. The upper stories originally featured 90 apartments, but these were replaced with 205 guestrooms when Philippe Starck and Gruzen Samton Steinglass Architects converted the Royalton to a boutique hotel in the 1980s.

The Jane is a boutique hotel at 505–507 West Street, on the northeastern corner with Jane Street, in the West Village neighborhood of Manhattan in New York City. It was constructed in 1908 by the American Seaman's Friend Society (ASFS) as a sailors' boarding house called the American Seamen's Friend Society Sailors' Home and Institute. The Jane was designed by William A. Boring in the Georgian style and is a New York City designated landmark.
The Studebaker Building is a former structure at 1600 Broadway on the northeast corner at 48th Street in Manhattan, New York City. It was erected by the Juilliard Estate, in 1902, between Broadway and 7th Avenue, in the area north of Times Square. It was demolished in 2004 to make room for an apartment tower, a twenty- five story, 136 unit, luxury condominium designed by architect Einhorn Yaffee Prescott.

The Wilbraham is an apartment building at 282–284 Fifth Avenue and 1 West 30th Street in the Midtown South neighborhood of Manhattan in New York City. The nine-story structure was designed by David and John Jardine in the Romanesque Revival style, with elements of the Renaissance Revival style, and occupies the northwestern corner of 30th Street and Fifth Avenue. It was built between 1888 and 1890 as a bachelor apartment hotel. The Wilbraham is a New York City designated landmark and is listed on the National Register of Historic Places.

Herald Towers, formerly the Hotel McAlpin, is a residential condominium building on Herald Square, along Broadway between 33rd and 34th Streets, in the Midtown Manhattan neighborhood of New York City. Constructed from 1910 to 1912 by the Greeley Square Hotel Company, it operated as a short-term hotel until 1976. The building was designed by Frank Mills Andrews in the Italian Renaissance style and was the largest hotel in the world at the time of its completion, with 1,500 guestrooms. The hotel was expanded in 1917, when Warren and Wetmore designed an annex with 200 rooms.

The Crowne Plaza Times Square Manhattan is a hotel at 1601 Broadway, between 48th and 49th Streets, in the Theater District of Midtown Manhattan in New York City. The hotel is operated by third-party franchisee Highgate and is part of the Intercontinental Hotels Group's Crowne Plaza chain. It has 795 guest rooms.

The Belnord is a condominium building at 225 West 86th Street on the Upper West Side of Manhattan in New York City. The 13-story structure was designed by Hiss and Weekes in the Italian Renaissance Revival style and occupies the full block between Broadway, Amsterdam Avenue, and 86th and 87th Streets. It was built between 1908 and 1909 by a syndicate of investors as a rental apartment building. The Belnord is a New York City designated landmark and is listed on the National Register of Historic Places.

1 Broadway is a 12-story office building in the Financial District of Manhattan, New York City. It is located at the intersection of Battery Place and Broadway, adjacent to Bowling Green to the east and the Battery to the south.

Row NYC Hotel is a hotel at 700 Eighth Avenue, between 44th and 45th Streets, in the Midtown Manhattan neighborhood of New York City. The hotel is 27 stories tall with 1,331 rooms. Designed by Schwartz & Gross, with Herbert J. Krapp as consulting architect, it was developed by brothers Henry and Irwin Chanin and opened on February 1, 1928, as the Hotel Lincoln. The hotel largely retains its original brick-and-terracotta facade. The interior spaces, which originally included a lobby and various restaurants on the first three stories, have been redesigned substantially over the years.

The Hotel Alexandria is a historic building constructed as a luxury hotel at the beginning of the 20th century in what was then the heart of downtown Los Angeles. As the business center of the city moved gradually westward, the hotel decayed and gradually devolved into a single-room occupancy (SRO) hotel housing long-term, low income residents and gained a reputation for crime and being unsafe. Revitalization of the area in the 21st century changed the rental practices and neighborhood safety.

The Crown Building is a historic 26-story, 416 foot mixed-use skyscraper at the southwest corner of 57th Street and Fifth Avenue in the Midtown Manhattan neighborhood of New York City. The lower levels contain retail space, while the upper levels formerly housed offices, but were converted to the luxury Aman New York hotel and residences in 2022. Constructed as the Heckscher Building in 1921, the structure was designed by Warren and Wetmore. It was historically one of the most expensive retail and office space locations in the United States and the hotel has the highest base rate of any hotel in the city.

The Sunshine Hotel was a flophouse at 245 Bowery in Manhattan, New York City. It received media attention in the late 1990s and early 2000s as a result of numerous radio and film documentaries about the hotel. In recent decades, the Sunshine Hotel has been reduced in size with parts being converted into restaurant and office space.
Trump Parc and Trump Parc East are two adjoining buildings at the southwest corner of Central Park South and Sixth Avenue in Midtown Manhattan, New York City. Trump Parc is a 38-story condominium building, and Trump Parc East is a 14-story apartment and condominium building.

110 East 42nd Street, also known as the Bowery Savings Bank Building, is an 18-story office building in the Midtown Manhattan neighborhood of New York City. The structure was designed in the Italian Romanesque Revival style by York and Sawyer, with William Louis Ayres as the partner in charge. It is on the south side of 42nd Street, across from Grand Central Terminal to the north and between the Pershing Square Building to the west and the Chanin Building to the east. 110 East 42nd Street is named for the Bowery Savings Bank, which had erected the building as a new branch structure to supplement its original building at 130 Bowery. The building was erected within "Terminal City", a collection of buildings above the underground tracks surrounding Grand Central, and makes use of real-estate air rights above the tracks. The building is directly above the New York City Subway's Grand Central–42nd Street station.

TSX Broadway is an under-construction 46-story mixed-use building on Times Square, at the southeastern corner of Broadway and 47th Street, in Midtown Manhattan, New York City. Developed by L&L Holding, the building will include a 669-room hotel, multi-story retail space, and an existing Broadway theater called the Palace Theatre. The TSX Broadway development involves the reconstruction of a DoubleTree hotel that was completed in 1991, as well as the lifting of the Palace Theatre at the former hotel's base. The framework of the hotel's first 16 stories remains largely intact, but the upper floors have been demolished. Work on the new structure began in 2019, and the building is planned to be completed in 2024.




















