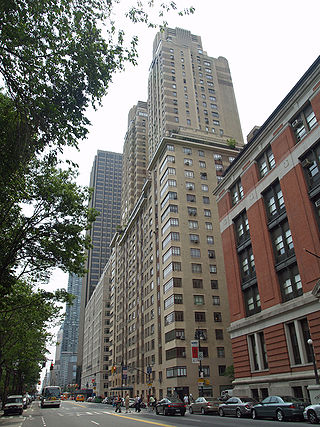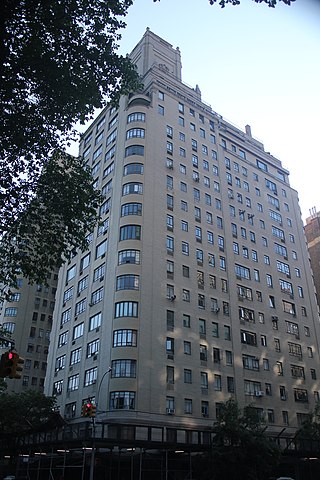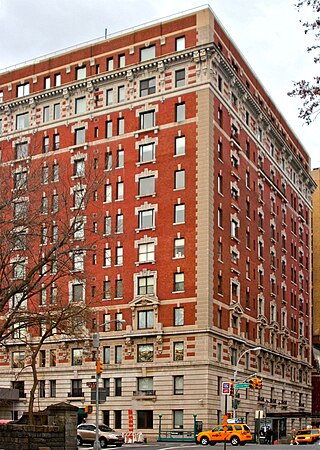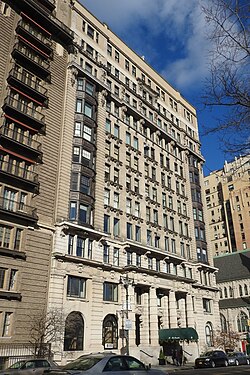
The Dakota, also known as the Dakota Apartments, is a cooperative apartment building at 1 West 72nd Street on the Upper West Side of Manhattan in New York City, United States. The Dakota was constructed between 1880 and 1884 in the German Renaissance style and was designed by Henry Janeway Hardenbergh for businessman Edward Cabot Clark. The building was one of the first large developments on the Upper West Side and is the oldest remaining luxury apartment building in New York City. The building is a National Historic Landmark and has been designated a city landmark by the New York City Landmarks Preservation Commission. The building is also a contributing property to the Central Park West Historic District.

The Beresford is a cooperative apartment building at 211 Central Park West, between 81st and 82nd Streets, on the Upper West Side of Manhattan in New York City. It was constructed in 1929 and was designed by architect Emery Roth. The Beresford is 22 stories tall and is topped by octagonal towers on its northeast, southwest, and southeast corners. The building is a contributing property to the Central Park West Historic District, a National Register of Historic Places–listed district, and is a New York City designated landmark.

834 Fifth Avenue is a luxury residential housing cooperative in the Upper East Side of Manhattan, New York City. It is located on Fifth Avenue at the corner of East 64th Street opposite the Central Park Zoo. The limestone-clad building was designed by Rosario Candela, a prolific designer of luxury apartment buildings in Manhattan during the period between World War I and World War II. 834 Fifth Avenue is widely regarded as one of the most prestigious apartment houses in New York City. It has been called "the most pedigreed building on the snobbiest street in the country’s most real estate-obsessed city" in an article in the New York Observer newspaper. This status is due to the building's overall architecture, the scale and layout of the apartments, and the notoriety of its current and past residents. It is one of the finest buildings designed by Rosario Candela, according to The New York Times.

The Majestic is a cooperative apartment building at 115 Central Park West, between 71st and 72nd Streets, adjacent to Central Park on the Upper West Side of Manhattan in New York City. It was constructed from 1930 to 1931 and was designed by the firm of Irwin S. Chanin in the Art Deco style. The Majestic is 30 stories tall, with twin towers rising from a 19-story base. The building is a contributing property to the Central Park West Historic District, a National Register of Historic Places–listed district, and is a New York City designated landmark.

The Century is an apartment building at 25 Central Park West, between 62nd and 63rd Streets, adjacent to Central Park on the Upper West Side of Manhattan in New York City. It was constructed from 1930 to 1931 at a cost of $6.5 million and designed by the firm of Irwin S. Chanin in the Art Deco style. The Century is 30 stories tall, with twin towers rising from a 19-story base. The building is a contributing property to the Central Park West Historic District, a National Register of Historic Places–listed district, and is a New York City designated landmark.

The Alwyn Court, also known as The Alwyn, is an apartment building at 180 West 58th Street, at the southeast corner with Seventh Avenue, in the Midtown Manhattan neighborhood of New York City. The Alwyn Court was built between 1907 and 1909 and was designed by Harde & Short in the French Renaissance style. It is one of several luxury developments constructed along Seventh Avenue during the late 19th and early 20th century.

The Random House Tower, also known as the Park Imperial Apartments, is a 52-story mixed-use tower in Manhattan, New York City. It is owned by real estate companies SL Green Realty and Ivanhoé Cambridge, with the office portion leased as the headquarters to book publisher Random House from the beginning and its parent company Penguin Random House since 2016, giving the building its name; a luxury apartment complex follows above the offices. The PRH entrance is on Broadway and goes up to 27 floors, while the apartment complex entrance is on West 56th Street. Rising to 684 ft, it is the 77th tallest building in New York City.

15 Central Park West is a luxury residential condominium along Central Park West, between 61st and 62nd Streets adjacent to Central Park, on the Upper West Side of Manhattan in New York City. It was constructed from 2005 to 2008 and was designed by Robert A.M. Stern Architects in the New Classical style. The building consists of two sections: "the House", a 19-story structure occupying the eastern part of the city block, and "the Tower", a 35-story structure occupying the western part of the block. It has 202 apartments, of which 134 are in the Tower and 68 are in the House.

810 Fifth Avenue is a luxury residential housing cooperative on the Upper East Side of Manhattan, New York City.

The Normandy is a cooperative apartment building at 140 Riverside Drive, between 86th and 87th Streets, adjacent to Riverside Park on the Upper West Side of Manhattan in New York City. Designed by architect Emery Roth in a mixture of the Art Moderne and Renaissance Revival styles, it was constructed from 1938 to 1939. The building was developed by a syndicate composed of Henry Kaufman, Emery Roth, Samson Rosenblatt, and Herman Wacht. The Normandy is 20 stories tall, with small twin towers rising above the 18th story. The building is a New York City designated landmark.

907 Fifth Avenue is a luxury residential housing cooperative in Manhattan, New York City, United States.

One57, formerly known as Carnegie 57, is a 75-story, 1,005 ft (306 m) supertall skyscraper at 157 West 57th Street between Sixth and Seventh Avenues in the Midtown neighborhood of Manhattan in New York City. The building has 92 condominium units above a 210-room Park Hyatt Hotel that serves as the flagship Hyatt property. The tower was developed by Extell Development Company and designed by Christian de Portzamparc. It was the first ultra-luxury condominium tower along a stretch of 57th Street called Billionaires' Row.

The Dorilton is a luxury residential housing cooperative at 171 West 71st Street, at the northeast corner with Broadway, on the Upper West Side of Manhattan in New York City. The 12-story building, designed by local firm Janes & Leo in the Beaux-Arts style, was built between 1900 and 1902 for real estate developer Hamilton M. Weed. The Dorilton is a New York City designated landmark and is listed on the National Register of Historic Places.

1049 Fifth Avenue is a 23-floor luxury condominium apartment building located in the Upper East Side, New York City. Built in 1928 as the Adams Hotel, the building underwent extensive renovation in its conversion to residential condominiums during the years 1990-1993. When the apartments were first offered for sale in 1991, they were the highest-priced residential apartments ever listed in New York City. Their sale prices set city records in 1993 and 1994.

The Osborne, also known as the Osborne Apartments or 205 West 57th Street, is an apartment building at Seventh Avenue and 57th Street in Midtown Manhattan in New York City. The original portion of the Osborne was designed by James Edward Ware and constructed from 1883 to 1885. An annex to the west, designed by Alfred S. G. Taylor and Julian Clarence Levi, was constructed in 1906. The Osborne is one of the oldest luxury apartment buildings in New York City.

257 Central Park West is a co-op apartment building on the southwest corner of 86th Street and Central Park West in the Upper West Side of Manhattan in New York City. It was designed by the firm of Mulliken and Moeller and built by Gotham Building & Construction between 1905 and 1906.

200 Central Park South is a Modern-style building on the south side of Central Park in Midtown Manhattan, New York City, at the corner of 7th Avenue and Central Park South. It is most notable for its curving facade, banded by balconies. Its exterior is beige brick and glass. It is across from a major pedestrian and vehicle entrance into Central Park, known as the "Merchant's Gate". This full service building was completed in 1963 by Bernard Spitzer and Melvin Lipman. It was designed by Wechsler & Schimenti.

The Ritz Tower is a luxury residential building at 465 Park Avenue on the corner of East 57th Street in the Midtown Manhattan neighborhood of New York City. It was built from 1925 to 1926 as an apartment hotel and was designed by Emery Roth and Thomas Hastings for journalist Arthur Brisbane, who was the developer. The Ritz Tower is about 541 feet (165 m) with 41 stories, making it the tallest residential building in New York City upon its completion. Because it was initially classified as an apartment hotel, the building was constructed to a greater height than was usually permitted.

240 Central Park South is a residential building in Midtown Manhattan in New York City. Designed by Albert Mayer and Julian Whittlesey, it was built between 1939 and 1940 by the J.H. Taylor Construction Company, an enterprise of the Mayer family. 240 Central Park South is designed in a combination of the Art Deco, Moderne, and Modern Classical styles, with over 300 apartments.





















