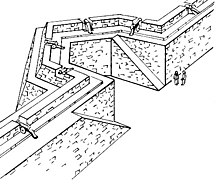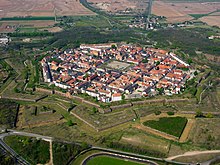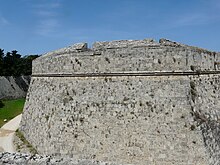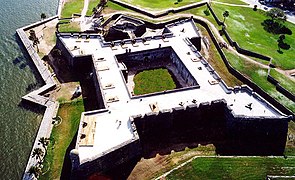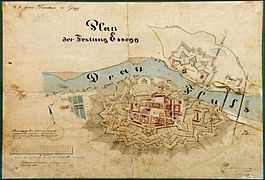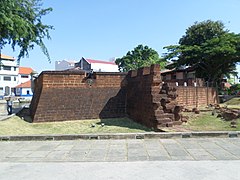
A glacis in military engineering is an artificial slope as part of a medieval castle or in early modern fortresses. They may be constructed of earth as a temporary structure or of stone in more permanent structure. More generally, a glacis is any slope, natural or artificial, which fulfils the above requirements. The etymology of this French word suggests a slope made dangerous with ice, hence the relationship with glacier.

A defensive wall is a fortification usually used to protect a city, town or other settlement from potential aggressors. The walls can range from simple palisades or earthworks to extensive military fortifications with towers, bastions and gates for access to the city. From ancient to modern times, they were used to enclose settlements. Generally, these are referred to as city walls or town walls, although there were also walls, such as the Great Wall of China, Walls of Benin, Hadrian's Wall, Anastasian Wall, and the Atlantic Wall, which extended far beyond the borders of a city and were used to enclose regions or mark territorial boundaries. In mountainous terrain, defensive walls such as letzis were used in combination with castles to seal valleys from potential attack. Beyond their defensive utility, many walls also had important symbolic functions – representing the status and independence of the communities they embraced.

A fortification is a military construction designed for the defense of territories in warfare, and is used to establish rule in a region during peacetime. The term is derived from Latin fortis ("strong") and facere.

A ravelin is a triangular fortification or detached outwork, located in front of the innerworks of a fortress. Originally called a demi-lune, after the lunette, the ravelin is placed outside a castle and opposite a fortification curtain wall.

A caponier is a type of defensive structure in a fortification. Fire from this point could cover the ditch beyond the curtain wall to deter any attempt to storm the wall. The word originates from the French caponnière, meaning "chicken coop".

Fort Ricasoli is a bastioned fort in Kalkara, Malta, which was built by the Order of Saint John between 1670 and 1698. The fort occupies a promontory known as Gallows' Point and the north shore of Rinella Bay, commanding the entrance to the Grand Harbour along with Fort Saint Elmo. It is not only the largest fort in Malta but also the largest in Europe, and it has been on the tentative list of UNESCO World Heritage Sites since 1998, as part of the Knights' Fortifications around the Harbours of Malta.
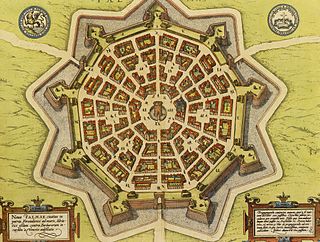
A bastion fort or trace italienne is a fortification in a style that evolved during the early modern period of gunpowder when the cannon came to dominate the battlefield. It was first seen in the mid-fifteenth century in Italy. Some types, especially when combined with ravelins and other outworks, resembled the related star fort of the same era.

The existence of the earliest forts in India have been substantiated by documentation and excavation. In the medieval times, the architecture of the forts had both Hindu and Muslim influence. The forts constructed by the British initially opted for simple designs. The existing castles are continually modified and many of them are privately owned.

The siege of Rhodes of 1522 was the second and ultimately successful attempt by the Ottoman Empire to expel the Knights of Rhodes from their island stronghold and thereby secure Ottoman control of the Eastern Mediterranean. The first siege in 1480 had been unsuccessful. Despite very strong defenses, the walls were demolished over the course of six months by Turkish artillery and mines.

The Cottonera Lines, also known as the Valperga Lines, are a line of fortifications in Bormla and Birgu, Malta. They were built in the 17th and 18th centuries on higher ground and further outwards than the earlier line of fortifications, known as the Santa Margherita or Firenzuola lines, which also surround Bormla.

A curtain wall is a defensive wall between two fortified towers or bastions of a castle, fortress, or town.

The Lines of Contravallation of Gibraltar, known in English as the "Spanish Lines", were a set of fortifications built by the Spanish across the northern part of the isthmus linking Spain with Gibraltar. They later gave their name to the Spanish town of La Línea de la Concepción. The Lines were constructed after 1730 to establish a defensive barrier across the peninsula, with the aim of preventing any British incursions, and to serve as a base for fresh Spanish attempts to retake Gibraltar. They played an important role in the Great Siege of Gibraltar between 1779 and 1783 when they supported the unsuccessful French and Spanish assault on the British-held fortress. The siege was ended after the lines of contravallation were attacked by British and Dutch forces under the command of the Governor of Gibraltar, General Augustus Eliot. The attack caused the Spanish forces to retreat and abandon the fortifications and the combined British led forces virtually destroyed all the Spanish gun batteries and the enemy cannon and munitions either captured or destroyed. This attack is still commemorated to this day and is known as 'Sortie Day'.
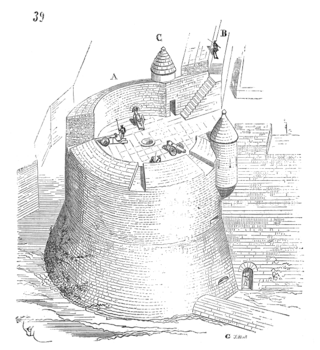
The roundel is an artillery fortification with a rounded or circular plan of a similar height to the adjacent defensive walls. If the fortification is clearly higher than the walls it is called a battery tower.
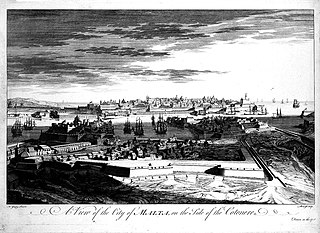
The Santa Margherita Lines, also known as the Firenzuola Lines, are a line of fortifications in Cospicua, Malta. They were built in the 17th and 18th centuries to protect the land front defences of the cities of Birgu and Senglea. A second line of fortifications, known as the Cottonera Lines, was later built around the Santa Margherita Lines, while the city of Cospicua was founded in the 18th century within the Santa Margherita and Cottonera Lines.

The fortifications of Valletta are a series of defensive walls and other fortifications which surround Valletta, the capital city of Malta. The first fortification to be built was Fort Saint Elmo in 1552, but the fortifications of the city proper began to be built in 1566 when it was founded by Grand Master Jean de Valette. Modifications were made throughout the following centuries, with the last major addition being Fort Lascaris which was completed in 1856. Most of the fortifications remain largely intact today.

The fortifications of Mdina are a series of defensive walls which surround the former capital city of Mdina, Malta. The city was founded as Maleth by the Phoenicians in around the 8th century BC, and it later became part of the Roman Empire under the name Melite. The ancient city was surrounded by walls, but very few remains of these have survived.

The siege of Ath was a siege of the Nine Years' War. The French stockpiled 266,000 French pounds of gunpowder for the siege and used less than half of it. Consumption of other material amounted to 34,000 pounds of lead, 27,050 cannonballs, 3,400 mortar bombs, 950 grenades and 12,000 sandbags. The financial costs were 89,250 French livres. After the garrison's capitulation, 6,000 peasant workers filled up the trenches. Of the 62 French engineers present, two were killed and seven seriously wounded. This demonstration of French military potency, combined with the successful storming of Barcelona the same year, convinced the Allies to come to terms with France in the treaty of Ryswick, thus ending the war.
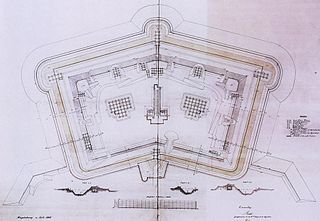
A polygonal fort is a type of fortification originating in France in the late 18th century and fully developed in Germany in the first half of the 19th century. Unlike earlier forts, polygonal forts had no bastions, which had proved to be vulnerable. As part of ring fortresses, polygonal forts were generally arranged in a ring around the place they were intended to protect, so that each fort could support its neighbours. The concept of the polygonal fort proved to be adaptable to improvements in the artillery which might be used against them, and they continued to be built and rebuilt well into the 20th century.

Zindan Gate is one of the gates in the complex of Belgrade Fortress, historical core of Belgrade, the capital of Serbia. It was built in the time when fortifications were switching from cold weapons to artillery, and when first cannons were introduced in the defense. Finished between 1440 and 1456, due to its unique appearance among the fortress' gates, and the 1930s reconstruction and upgrade in the Romanticist style, the medieval barbican is one of the landmarks of the fortress, and one of its most recognizable parts.
