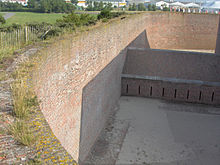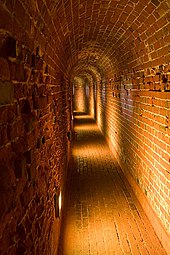
A siege is a military blockade of a city, or fortress, with the intent of conquering by attrition, or a well-prepared assault. This derives from Latin: sedere, lit. 'to sit'. Siege warfare is a form of constant, low-intensity conflict characterized by one party holding a strong, static, defensive position. Consequently, an opportunity for negotiation between combatants is common, as proximity and fluctuating advantage can encourage diplomacy. The art of conducting and resisting sieges is called siege warfare, siegecraft, or poliorcetics.

A glacis in military engineering is an artificial slope as part of a medieval castle or in early modern fortresses. They may be constructed of earth as a temporary structure or of stone in more permanent structure. More generally, a glacis is any slope, natural or artificial, which fulfils the above requirements. The etymology of this French word suggests a slope made dangerous with ice, hence the relationship with glacier.

A moat is a deep, broad ditch, either dry or filled with water, that is dug and surrounds a castle, fortification, building or town, historically to provide it with a preliminary line of defence. In some places moats evolved into more extensive water defences, including natural or artificial lakes, dams and sluices. In older fortifications, such as hillforts, they are usually referred to simply as ditches, although the function is similar. In later periods, moats or water defences may be largely ornamental. They could also act as a sewer.

A fortification is a military construction or building designed for the defense of territories in warfare, and is also used to establish rule in a region during peacetime. The term is derived from Latin fortis ("strong") and facere.

A bastion or bulwark is a structure projecting outward from the curtain wall of a fortification, most commonly angular in shape and positioned at the corners of the fort. The fully developed bastion consists of two faces and two flanks, with fire from the flanks being able to protect the curtain wall and the adjacent bastions. Compared with the medieval fortified towers they replaced, bastion fortifications offered a greater degree of passive resistance and more scope for ranged defence in the age of gunpowder artillery. As military architecture, the bastion is one element in the style of fortification dominant from the mid 16th to mid 19th centuries.

Fort George is a large 18th-century fortress near Ardersier, to the north-east of Inverness in the Highland council area of Scotland. It was built to control the Scottish Highlands in the aftermath of the Jacobite rising of 1745, replacing a Fort George in Inverness constructed after the 1715 Jacobite rising to control the area. The current fortress has never been attacked and has remained in continuous use as a garrison.

A ravelin is a triangular fortification or detached outwork, located in front of the innerworks of a fortress. Originally called a demi-lune, after the lunette, the ravelin is placed outside a castle and opposite a fortification curtain wall.

Fort Luton was built between 1876 and 1892 south of Chatham, Medway, South East England. It is one of the five late Victorian land front forts built to defend the overland approaches to Chatham. It is the smallest of the Chatham forts and was built near to the village of Luton.

A caponier is a type of defensive structure in a fortification. Fire from this point could cover the ditch beyond the curtain wall to deter any attempt to storm the wall. The word originates from the French caponnière, meaning "chicken coop".
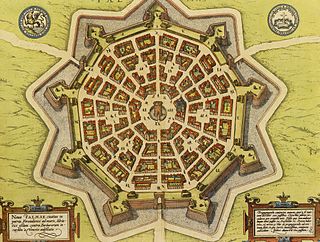
A bastion fort or trace italienne is a fortification in a style that evolved during the early modern period of gunpowder when the cannon came to dominate the battlefield. It was first seen in the mid-fifteenth century in Italy. Some types, especially when combined with ravelins and other outworks, resembled the related star fort of the same era.
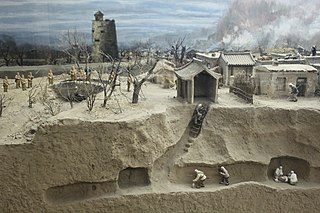
Tunnel warfare involves war being conducted in tunnel and other underground cavities. It often includes the construction of underground facilities in order to attack or defend, and the use of existing natural caves and artificial underground facilities for military purposes. Tunnels can be used to undermine fortifications and slip into enemy territory for a surprise attack, while it can strengthen a defense by creating the possibility of ambush, counterattack and the ability to transfer troops from one portion of the battleground to another unseen and protected. Also, tunnels can serve as shelter from enemy attack.

Sapping is a term used in siege operations to describe the digging of a covered trench to approach a besieged place without danger from the enemy's fire. The purpose of the sap is usually to advance a besieging army's position towards an attacked fortification. It is excavated by specialised military units, whose members are often called sappers.

The Séré de Rivières system was named after Raymond Adolphe Séré de Rivières, its originator. The system was an ensemble of fortifications built from 1874 along the frontiers and coasts of France. The fortresses were obsolescent by 1914 but were used during the First World War.

In military engineering, a ditch is an obstacle designed to slow down or break up an attacking force, while a trench is intended to provide cover to the defenders. In military fortifications the side of a ditch farthest from the enemy and closest to the next line of defence is known as the scarp while the side of a ditch closest to the enemy is known as the counterscarp.

A Carnot wall is a type of loop-holed wall built in the ditch of a fort or redoubt. It takes its name from the French mathematician, politician, and military engineer, Lazare Carnot. Such walls were introduced into the design of fortifications from the early nineteenth century. As conceived by Carnot they formed part of an innovative but controversial system of fortification intended to defend against artillery and infantry attack. Carnot walls were employed, together with other elements of Carnot's system, in continental Europe in the years after the final defeat of Napoleon in 1815, especially by the Prussians, other Germans and Austrians. Their adoption was initially resisted by the French themselves and by the British.

Questel Fort is a redoubt in Brest. It is a fortified structure of the Vauban type. It forms a closed square, with the main entry point placed on the least exposed side. This large quadrangle, 100 meters wide, is located between Fort Keranroux and Fort Penfeld, and is also part of the same fortifications as Fort Montbarey.
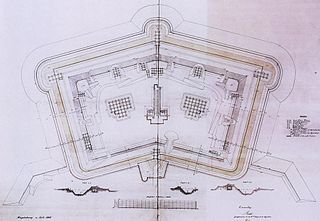
A polygonal fort is a type of fortification originating in France in the late 18th century and fully developed in Germany in the first half of the 19th century. Unlike earlier forts, polygonal forts had no bastions, which had proved to be vulnerable. As part of ring fortresses, polygonal forts were generally arranged in a ring around the place they were intended to protect, so that each fort could support its neighbours. The concept of the polygonal fort proved to be adaptable to improvements in the artillery which might be used against them, and they continued to be built and rebuilt well into the 20th century.

The Archiepiscopal Towers Interpretation Centre (CITA)(Centro de Interpretación das Torres Arcebispais (CITA)) is a museum in Pontevedra, Spain created in 2010 in the former moat of the Archiepiscopal Towers fortress-palace in the old town. The museum focuses on the interpretation of what was one of the most important monuments and defensive structures of the city, the Archbishop's Towers, which were part of the Ramparts of Pontevedra.
