
Green Springs National Historic Landmark District is a national historic district in Louisa County, Virginia noted for its concentration of fine rural manor houses and related buildings in an intact agricultural landscape. The district comprises 14,000 acres (5,700 ha) of fertile land, contrasting with the more typical poor soil and scrub pinelands surrounding it.
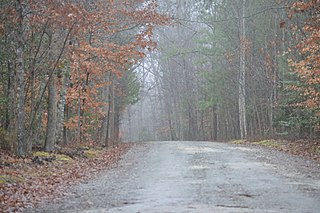
Burlington is a historic plantation house located near Aylett, King William County, Virginia. The main house is a two-part structure consisting of the Classical Revival-style main portion, erected in 1842, and a fragment of a Colonial-period frame dwelling serving as the rear ell. The main section is a two-story, stuccoed brick dwelling with a standing seam metal gable roof. The earlier portion is topped by a hipped roof. Also on the property are the contributing old smokehouse, an early framed barn, and a family cemetery surrounded by a brick wall.

Bunting Place, also known as Mapp Farm and Nickawampus Farm, is a historic home and farm located at Wachapreague, Accomack County, Virginia.

Thomas D. Kinzie House is a historic home located at Troutville, Botetourt County, Virginia. It was built between 1909 and 1911, and is a 2 1/2-story, brick dwelling in the Queen Anne style. It features a complex slate-covered hipped roof with projecting, pedimented gables, and a one-story wraparound porch. Also on the property are a contributing raised-face concrete block and frame spring house, a raised-face concrete block garage, two sheds and a large frame bank barn.
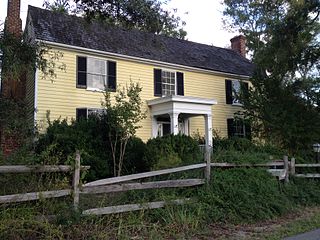
The Grove is a historic home located near Hanover, Caroline County, Virginia. The original main house was built about 1787, and expanded to its present size about 1800. The main section is a 2 1/2-story, three bay, frame dwelling with a central hall plan. It has a gable roof and rests on a low brick foundation. Additions were built in the 19th and 20th centuries. Also on the property are a contributing smokehouse, water tower, tobacco barn, family cemetery, and site of an icehouse.

Bowman Farm is a historic home located near Boones Mill, Franklin County, Virginia. The original dwelling was built about 1833, and is the two-story rear wing with a Georgian style interior. Appended to the east gable-end of the original house is a two-story center-passage-plan frame section dating to about 1900. Both sections have metal-sheathed gable roofs. The house was renovated in 1999. Also on the property are a contributing log bank barn, frame barn, granary, and family cemetery.

Brightly is a historic plantation house located near Goochland, Goochland County, Virginia. The main dwelling was built about 1842, and is a two-story, single pile, central-passage-plan, gable-roofed brick dwelling in the Greek Revival style. The front facade features a one-story, one-bay Greek Revival Doric order porch. Also on the property are the contributing pair of slave dwellings, privy, granary, chicken house, barn, well house, windmill, cemetery and the gate posts.

The Dover Slave Quarter Complex is a set of five historic structures located on Brookview Farm near Manakin-Sabot, Goochland County, Virginia. They were built as one-story, two-unit, brick structures with steep gable roofs for housing African slaves. The houses are arranged in a wide arc, measuring 360 feet in length. The center dwelling had a frame second-story added and its brick walls covered by siding when it was converted to an overseer's house. It has a recent rear addition.

The Cove is a historic plantation house located at Harrisburg, Halifax County, Virginia. The main house was built about 1773, and is a 1 1/2-story, vernacular frame dwelling with a gable roof and flanking stone chimneys. Also on the property are the contributing two secondary dwellings, a hay barn, and two log tobacco barns ; and sites including the ruins of four log barns, three chimneys, an ice house, a frame barn, a frame shed, a log house, and what are believed to be at least two slave quarters and an archeological site.

Rock Hill Farm is a historic home and farm located near Bluemont, Loudoun County, Virginia. The original section of the house was built about 1797, and has undergone at least four additions and renovations about 1873, 1902, 1947, and 1990. It is two-story, stuccoed stone, Quaker plan, Federal style dwelling with a gable roof. Also on the property are the contributing two-story, wood frame bank barn ; one-story, pyramidal-roofed, stucco-finished smokehouse ; a two-story, gable-roofed, stucco and frame garage ; one story, gable-roofed, wood-frame corncrib ; one-story, gable-roofed, wood-frame office/dairy ; a fieldstone run-in shed ; a one-story, gable roofed, wood-frame stable ; the remains of a formal boxwood garden ; several ca. 19th-century, dry-laid, fieldstone fences (contributing); and a cemetery.
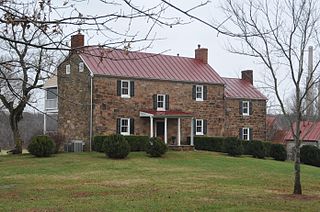
Clapham's Ferry, also known as Spinks Ferry, Lost Corner Farm, and Riverside, is a historic home located near Leesburg, Loudoun County, Virginia. It consists of a 2 1/2-story, three bay, Federal style main block of red sandstone, with a two-story sandstone kitchen addition built about 1849. It has a standing seam metal gable roof. Also on the property are the contributing log kitchen building, meat house, bank barn, corn crib, and tenant house. The property is also historically significant as the site of an early ferry crossing connecting Loudoun County, Virginia, with Maryland.

Bloomsbury is a historic home located near Orange, Orange County, Virginia. The original section dates to the early- to mid-18th century, and is a 1 1/2-story, frame Colonial dwelling with a steep gable roof and "U"-plan stairway of a form unknown elsewhere in Virginia. It retains nearly all its original late-Georgian interior detailing. It was doubled in size about 1797, with a two-story Federal-period addition that stands at right angles to the original block and is flanked by early shed-roofed end wings. The house was restored in the 1960s. Also on the property are a contributing 19th-century smokehouse, a contributing 18th-century cemetery, and a contributing garden site.

Pilgrim's Rest, also known as Belle Mont Grove and Mount Wesley, is a historic home and national historic district located near Nokesville, Prince William County, Virginia. It dates to the 18th century, and is a 2 1/2-story, three-bay, Tidewater style, frame dwelling with a double-pile, side hall plan. It has a one-story, gable-roofed, rebuilt kitchen and dining addition dated to 1956, when the house was remodeled. The house features a pair of unusual exterior brick chimneys on the south end with a two-story pent closet. Also included in the district are a late-19th century frame granary / barn, a frame, gable-roofed tool shed, and an icehouse constructed of concrete block with a metal gable roof. In 1996–1998, the Kinsley Granary was moved from the Buckland area of Prince William County, and is a 2 1/2-story stone structure that was rebuilt as a guest house.
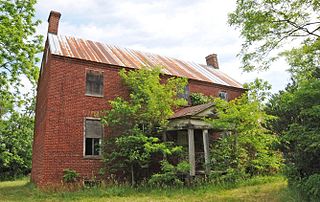
Locust Bottom, also known as Rollingwood Farm, is a historic home and national historic district located near Haymarket, Prince William County, Virginia. The main house was built about 1811, and is a two-story, four-bay, Federal style, brick dwelling with a single-pile, modified central-hall plan. It has end chimneys, a metal gable roof, a molded brick cornice, and a kitchen wing which predates the main house. The two-story rear frame addition was added in the late-19th century. Also included in the district are the shop, the carriage house, the two chicken houses, the brooder house, the milk house, the horse barn, the tenant house, corn crib, and the remains of a smokehouse.

Level Loop is a historic home and farm located near Brownsburg, Rockbridge County, Virginia. It was built about 1819, and is a two-story, five bay, brick Federal style dwelling. It has a side gable roof, exterior end chimneys, and a moulded brick cornice. The property includes the contributing stone chimney of an early outdoor kitchen, and an early-20th century bank barn and granary. The house was built for William Houston, a relative of the Texas pioneer and Rockbridge County native, Sam Houston.

Kennedy–Lunsford Farm is a historic home, farm, and national historic district located near Lexington, Rockbridge County, Virginia. The district encompasses six contributing buildings. They are the main house, plus a large bank barn, a corn crib / machinery shed, a spring house, a chicken coop and a syrup house, all dating from the early-20th century. The main house is a two-story, three-bay, vernacular Georgian style stone dwelling with a gable roof and interior end chimneys. It has a single bay, gable roofed front porch and two-story rear frame ell.
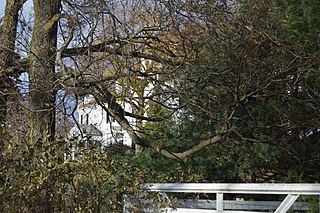
Bogota, also known as Bogota Farm, is a historic home and farm and national historic district located near Port Republic, Rockingham County, Virginia. The main house was built between 1845 and 1847, and is a two-story, five bay, brick Greek Revival style dwelling. It features a brick cornice, stepped-parapet gable end walls, and a low-pitched gable roof. The front facade has a two-story pedimented portico sheltering the center bay. Also on the property are the contributing smokehouse, two slave dwellings, a garden area, bank barn, log house, and two archaeological sites including a possible slave cemetery. On June 9, 1862, Bogota was the scene of action during the Battle of Port Republic.

Brown's Ferry, also known as the Mahone House, is a historic home located near Courtland, Southampton County, Virginia. It was built about 1815, and is a large two-story, five-bay, Federal style brick dwelling. It has a one-story kitchen attached to the rear. The main house has a side gable roof and three interior end chimneys. The interior features notable woodwork and painting. Also on the property are a contributing smokehouse, corn crib, and pole barn. It was the birthplace of Confederate General William Mahone (1826-1895).

James Wynn House, also known as the Peery House, is a historic home located near Tazewell, Tazewell County, Virginia. It was built about 1828, and is a large two-story, three-bay, brick dwelling with a two-story rear ell. The main block has a gable roof and exterior end chimneys. Across the front facade is a one-story, hip-roofed porch.
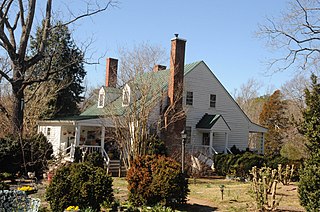
Lansdowne, also known as Retreat Farm and Backus House, is a historic home located near Fredericksburg, in Spotsylvania County, Virginia. The property is very near the Fredericksburg and Spotsylvania National Military Park. The original section was built about 1755, and enlarged in the early-19th century and in 1950. It is a 1 1/2-story, three-bay, side gable-roofed, double-pile, wood-framed dwelling. It features tall exterior chimneys. Also on the property are the contributing board-and-batten, side-gabled frame bank barn (1920s), a cinderblock spring house and cinderblock pumphouse with an early pump, the remnants of a mid-19th century historic formal landscape including terracing, and an historic road trace.
























