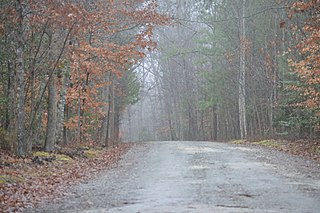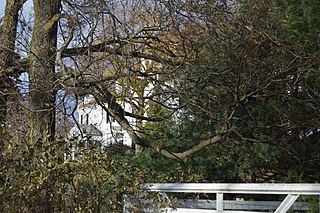
Burlington is a historic plantation house located near Aylett, King William County, Virginia. The main house is a two-part structure consisting of the Classical Revival-style main portion, erected in 1842, and a fragment of a Colonial-period frame dwelling serving as the rear ell. The main section is a two-story, stuccoed brick dwelling with a standing seam metal gable roof. The earlier portion is topped by a hipped roof. Also on the property are the contributing old smokehouse, an early framed barn, and a family cemetery surrounded by a brick wall.

Oakley Farm, located at 11865 Sam Snead Highway in Warm Springs, Virginia, includes the brick house named Oakley that was built starting in 1834, and completed before 1837, as a two-story side-passage form dwelling with a one-story front porch with transitional Federal / Greek Revival detail. It was later expanded and modified to a one-room-deep center passage plan dwelling with a two-story ell.

Cobham Park, or Cobham Park Estate, is a historic estate located near Cobham, in Albemarle County and Louisa County, Virginia. The mansion was built in 1856, and is a rectangular 2+1⁄2-story, five bay, double pile structure covered by a hipped roof with three hipped roof dormers on each of the main slopes, and one dormer on each end. The house is an unusual example of ante-bellum period Georgian style architecture. It features front and rear, simple Doric order porches supported on square Ionic order columns. Also on the property are: two smokehouses, one brick and one frame, a frame dependency, and a simple two-story frame dwelling. It was the summer home of William Cabell Rives, Jr., (1825-1890), second son of the noted United States senator and minister to France William Cabell Rives.

The Columbia Forest Historic District is a national historic district located at Arlington County, Virginia. It is directly east of the Virginia Heights Historic District. It contains 238 contributing buildings in a residential neighborhood in South Arlington. They were built in two phases beginning in 1942 and ending in 1945, and consist of 233 single-family dwellings contracted by the Federal government to house the families of young officers and ranking officials. They are two-story, two- and three-bay, paired brick or concrete block dwellings in the Colonial Revival-style. They were built under the direction of the Army Corps of Engineers by the Defense Housing Corporation.

Evergreen, also known as the Callaway-Deyerle House, is an historic home located near Rocky Mount, Franklin County, Virginia. The original section, now the rear ell, was built about 1840, is a two-story, two bay, rectangular brick dwelling with a hipped roof in a vernacular Greek Revival style. A two-story front section in the Italianate style was added about 1861. A side gable and wing addition was built at the same time. Also on the property are a contributing silo, barn, and tenant house. The silo on site is one of the earliest all brick grain silos in this part of the country.

Brightly is a historic plantation house located near Goochland, Goochland County, Virginia. The main dwelling was built about 1842, and is a two-story, single pile, central-passage-plan, gable-roofed brick dwelling in the Greek Revival style. The front facade features a one-story, one-bay Greek Revival Doric order porch. Also on the property are the contributing pair of slave dwellings, privy, granary, chicken house, barn, well house, windmill, cemetery and the gate posts.

Oakley Hill is a historic plantation house located near Mechanicsville, Hanover County, Virginia. It was built about 1839 and expanded in the 1850s. It is a two-story, frame I-house dwelling in the Greek Revival style. On the rear of the house is a 1910 one-story ell. The house sits on a brick foundation, has a standing seam metal low gable roof, and interior end chimneys. The front facade features a one-story front porch with four Tuscan order columns and a Tuscan entablature. Also on the property are a contributing smokehouse and servants' house.

Crednal is a historic home located near Unison, Loudoun County, Virginia, United States. The building is an example of an early-19th-century, Federal-style, two-story, five bay, brick dwelling built in 1814, that was constructed around an existing 18th-century, vernacular, residential stone core. A two-story, three-bay frame wing was constructed in 1870. In 1993, a two-story, two-bay, Greek Revival-style brick dwelling that had been slated for demolition from Greene County, Virginia, was moved to the property and attached to the house by a hyphen. Also on the property are the contributing Carter family cemetery and an unmarked slave cemetery.
Baker–Strickler House, also known as May's Place, is a historic home located at Gordonsville, Louisa County, Virginia. It was built about 1856, and is a two-story, three-bay frame I-house dwelling in the Greek Revival style. It features decorative corner pilasters, a peaked door and window lintels, and a two-layer exterior frieze on all four elevations.

Longwood is a historic home located at Gordonsville, Louisa County, Virginia. It was built about 1859, and is a two-story, three bay, frame dwelling in the Greek Revival style. It features a low-pitched hipped roof and two interior brick chimneys. Also on the property is a contributing historic brick well.
Anderson–Foster House, also known as Foster Place and Sunnyside, is a historic home located near Holly Grove, Louisa County, Virginia. It was built about 1856, and is Greek Revival style dwelling.

Bloomington is a historic home located at Louisa, Louisa County, Virginia. The dwelling evolved into its present form from an original two-room, split-log dwelling dating to about 1790. The main block was built about 1832, and is a two-story, three-bay structure with steeply-pitched gable roof constructed over a raised brick basement. A one-story, gable-roofed addition was attached to the north wall of the main block about 1900. The house is a rare example of 18th-to-early-19th-century English frame construction which found expression in early Southern Colonial style. Also on the property are a contributing tobacco barn, horse barn, corn crib, and tool shed.

Ballard–Marshall House, also known as Marshall House, is a historic home located at Orange, Orange County, Virginia. It was built in 1832, and is a two-story, three bay, brick late Federal Virginia townhouse dwelling. It is an example of an urban house form influenced by the Jeffersonian Classical style. A two-story rear addition was added about 1900, and the original front and side porches were replaced with ones in the Colonial Revival style in 1910. The house was converted to apartments in 1934–1935, and renovated in 1986–1988.

The Lawn is a historic home and national historic district located near Nokesville, Prince William County, Virginia. The main house was built in 1926 to replace the original Gothic Revival style dwelling that burned in a fire in 1921. It is a two-story, three-bay, Tudor Revival style, stuccoed dwelling. The house features half-timber framing and a complex cross gable roof. Attached to the house is a brick kitchen wing that survived from the original house. Also included in the district are a board-and-batten schoolhouse, barn, smokehouse, overseer's cottage, privy, stone dairy, and stone root cellar.

Bogota, also known as Bogota Farm, is a historic home and farm and national historic district located near Port Republic, Rockingham County, Virginia. The main house was built between 1845 and 1847, and is a two-story, five bay, brick Greek Revival style dwelling. It features a brick cornice, stepped-parapet gable end walls, and a low-pitched gable roof. The front facade has a two-story pedimented portico sheltering the center bay. Also on the property are the contributing smokehouse, two slave dwellings, a garden area, bank barn, log house, and two archaeological sites including a possible slave cemetery. On June 9, 1862, Bogota was the scene of action during the Battle of Port Republic.

Enderly is a historic home located at Charlottesville, Virginia. It was built in 1859–1860, and is a two-story, three bay, Greek Revival style brick dwelling. It has an original one-story rear wing, later expanded to two stories in the 20th century. A single-story Colonial Revival front porch replaced the original portico.

Sunnyside, also known as the Duke House, is a historic home located at Charlottesville, Virginia. The original section was built about 1800, as a 1+1⁄2-story, two room log dwelling. It was expanded and remodeled in 1858, as a Gothic Revival style dwelling after Washington Irving's Gothic Revival home, also called Sunnyside. The house features scroll-sawn bargeboards, arched windows and doors, and a fieldstone chimney with stepped weatherings and capped corbelled stacks topped with two octagonal chimney pots.

The Rowe House is a historic home located at Fredericksburg, Virginia. It was built in 1828, and is a two-story, four-bay, double-pile, side-passage-plan Federal style brick dwelling. It has an English basement, molded brick cornice, deep gable roof, and two-story front porch. Attached to the house is a one-story, brick, two-room addition, also with a raised basement, and a one-story, late 19th century frame wing. The interior features Greek Revival-style pattern mouldings. Also on the property is a garden storage building built in about 1950, that was designed to resemble a 19th-century smokehouse.

Sentry Box is a historic home located at Fredericksburg, Virginia. It was built in 1786, and is a large two-story, five-bay, Georgian style frame dwelling with Colonial Revival and Greek Revival-style details. It has a central-passage plan and side gable roof. Also on the property is a contributing icehouse.

Boxley–Sprinkle House is a historic home located at Roanoke, Virginia. It was built in 1907, and is a two-story, five bay, Colonial Revival style brick dwelling. It has a central projecting bay, full height entrance portico and hipped roof. The house was originally constructed in the Victorian style, with the entrance facing 26th Street with a corner turret, projecting polygonal bays and a wraparound porch. In the 1940s, the house was redesigned in the Colonial Revival style and the entrance was changed to face Crystal Spring Avenue.






















