
St. Ambrose Cathedral is a historic building located in downtown Des Moines, Iowa, United States. It serves as a parish church and as the seat of the Diocese of Des Moines in the Catholic Church. The cathedral, along with the adjoining rectory, was listed on the National Register of Historic Places in 1979.

The Riverview Terrace Historic District is a 15.2-acre (6.2 ha) historic district in Davenport, Iowa, United States, that was listed on the National Register of Historic Places in 1984. It was listed on the Davenport Register of Historic Properties in 1993. The neighborhood was originally named Burrow's Bluff and Lookout Park and contains a three-acre park on a large hill.

St. Anthony's Catholic Church is a parish church in the Diocese of Davenport. The parish complex is located in downtown Davenport, Iowa, United States, at the corner of Fourth and Main Streets. It is the first church congregation organized in the city of Davenport and the second Catholic congregation, after St. Raphael's in Dubuque, in the state of Iowa. The parish buildings were listed on the National Register of Historic Places as St. Anthony's Roman Catholic Church Complex in 1984. The designation includes the church and the former school building, which is the parish's original church building and the oldest standing church building in Iowa. The designation also included the rectory, which was partially torn down in 2009. The complex was also listed on the Davenport Register of Historic Properties in 1992 as St. Anthony's Church Square. The property has been known historically as Church Square. In 2020 the parish buildings, except for the parish center, were included as contributing properties in the Davenport Downtown Commercial Historic District. Because of its recent construction date, the parish center is excluded as a contributing property.

St. Joseph Catholic Church is a former Catholic parish in the Diocese of Davenport. Its former parish church is located in the west end of Davenport, Iowa, United States. It was listed on the National Register of Historic Places in 1983. The church and the rectory were listed together on the Davenport Register of Historic Properties in 1999. After serving as the location of a Reformed Baptist congregation and a private elementary school named Marquette Academy, the parish property now houses a fundamentalist Christian ministry named One Eighty.
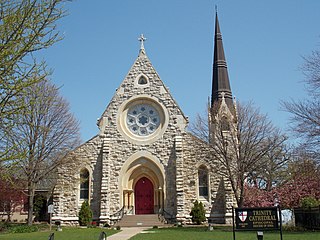
Trinity Episcopal Cathedral, formerly known as Grace Cathedral, is the historic cathedral in the Diocese of Iowa. The cathedral is located on the bluff overlooking Downtown Davenport, Iowa, United States. Completed in 1873, Trinity is one of the oldest cathedrals in the Episcopal Church in the United States. It was individually listed on the National Register of Historic Places in 1974. In 1983 the cathedral was included as a contributing property in the College Square Historic District, which is also listed on the National Register.
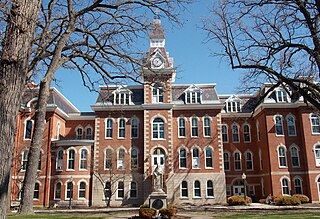
Ambrose Hall, located in Davenport, Iowa, United States, is the first building constructed on the campus of St. Ambrose University. It was listed on the National Register of Historic Places in 1977.

The Antoine LeClaire House is a historic building located on the east side of Davenport, Iowa, United States. It is a community center that was built as a private home by one of the founders of the city of Davenport. It also housed two of Davenport's Catholic bishops. The home was constructed in 1855. It was listed on the National Register of Historic Places in 1974, and on the Davenport Register of Historic Properties in 1992.

St. Katherine's Historic District is located on the east side Davenport, Iowa, United States and is listed on the National Register of Historic Places. It is the location of two mansions built by two lumber barons until it became the campus of an Episcopal girls' school named St. Katharine's Hall and later as St. Katharine's School. The name was altered to St. Katharine-St. Mark's School when it became coeducational. It is currently the location of a senior living facility called St. Katherine's Living Center.

St. Luke's Hospital was a hospital building on a bluff overlooking downtown Davenport, Iowa, United States. It is listed on the Davenport Register of Historic Properties and the National Register of Historic Places. It has subsequently been torn down.

The Hibernia Hall, also known as the Hibernian Hall, is a Romanesque Revival building located in downtown Davenport, Iowa, United States. It is located on the east side of Brady Street, near the middle of the block. The Hibernian Hall was individually listed on the National Register of Historic Places in 1983.In 2020 it was included as contributing property in the Davenport Downtown Commercial Historic District.

The Cork Hill District is a nationally recognized historic district located in Davenport, Iowa, United States. It was listed on the National Register of Historic Places in 1984. The historic district covers 18.7-acre (7.6 ha) and stretches from the campus of Palmer College of Chiropractic on the west to the Sacred Heart Cathedral Complex on the east. It is the western half of a neighborhood of the same name. When listed, the district included 12 contributing buildings. It includes Greek Revival, Italianate, and Victorian architecture. The district was covered in a 1982 study of the Davenport Multiple Resource Area and/or its 1983 follow-on.
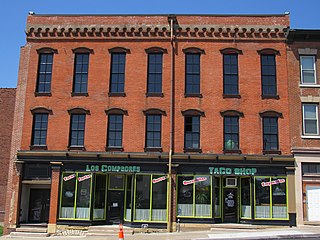
The Wupperman Block/I.O.O.F. Hall is a historic building located just north of downtown Davenport, Iowa, United States. It was individually listed on the National Register of Historic Places in 1983. In 2020 it was included as a contributing property in the Davenport Downtown Commercial Historic District.

The E.P. Adler House is a historic building located in the central part of Davenport, Iowa, United States. It has been individually listed on the National Register of Historic Places since 1983. In 1984 it was included as a contributing property in the Vander Veer Park Historic District. It has been on the Davenport Register of Historic Properties since 2008.

St. Paul Lutheran Church is located in central, Davenport, Iowa, United States. It is affiliated with the Evangelical Lutheran Church in America (ELCA). The church's original property, which subsequently housed other Protestant congregations, was listed on the National Register of Historic Places in 1983, but has since been torn down. The present complex was built in 1952 and contains two buildings that are contributing properties in the Vander Veer Park Historic District. The present church building was completed in 2007.

The John C. Schricker House is a historic building located in the West End of Davenport, Iowa, United States. It was individually listed on the National Register of Historic Places in 1983. The following year, it was included as contributing property in the Riverview Terrace Historic District.
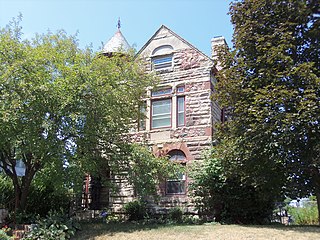
The Edward Edinger House is a historic building located in the West End of Davenport, Iowa, United States. It has been listed on the National Register of Historic Places since 1984.
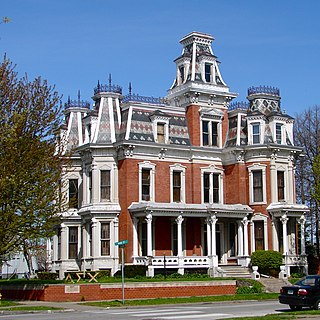
The J. Monroe Parker–Ficke House is a historic building located in the College Square Historic District in Davenport, Iowa, United States. The district was added to the National Register of Historic Places in 1983. The house was individually listed on the Davenport Register of Historic Properties in 2003.

Edward Hammatt was an architect in the United States. He designed several notable buildings that are listed on the National Register of Historic Places.
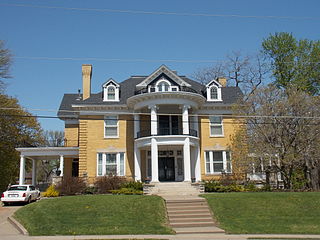
The Selma Schricker House is a historic building located in a residential neighborhood in the West End of Davenport, Iowa, United States. At one time the house served as the official residence of Davenport's Catholic bishop. It is a contributing property in the Riverview Terrace Historic District. The district was added to the National Register of Historic Places in 1984.
Gustav A. Hanssen was an American architect. He designed private residences in Davenport, Iowa and later moved to San Diego, California. Several of his buildings are listed on the National Register of Historic Places (NRHP).


























