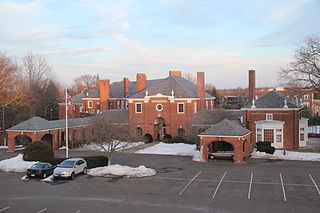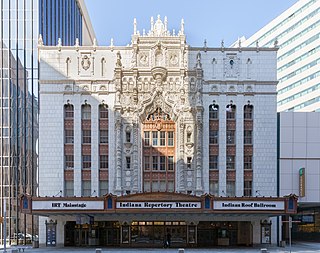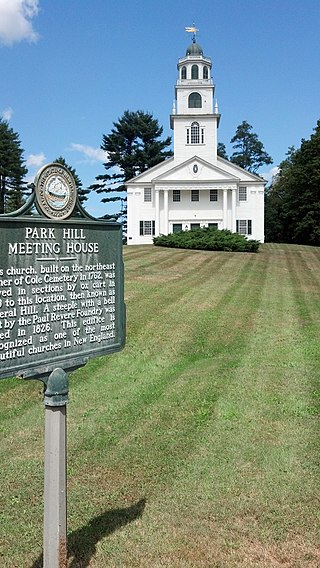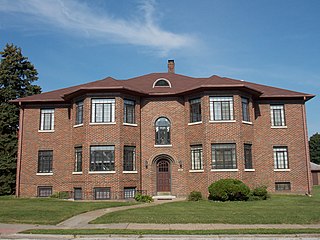
The New Haven Lawn Club is a private social club located on Whitney Avenue in New Haven, Connecticut, close to Yale University. Founded in 1891, the club is today considered one of the most prestigious in the area. Its facilities offer tennis, squash, and outdoor swimming.

The Mississippi Governor's Mansion is the official residence of the governor of Mississippi which is currently Tate Reeves. It is located in downtown Jackson, Mississippi, south of the Mississippi State Capitol, at the south end of Smith Park. Completed in 1841 to a design by state architect William Nichols, it is the second-oldest governor's residence in active use in the nation, and a prominent example of Greek Revival architecture. It was designated a National Historic Landmark in 1975, and was declared a Mississippi Landmark in 1985.

The Indiana Theatre is a multiple use performing arts venue located at 140 W. Washington Street in Indianapolis, Indiana. It was built as a movie palace and ballroom in 1927 and today is the home of the Indiana Repertory Theatre. It was added to the U.S. National Register of Historic Places in 1979. It is located in the Washington Street-Monument Circle Historic District.

The city of Davenport, Iowa, United States has neighborhoods dating back to the 1840s. The Davenport Plan and Zoning Commission divided the city into five areas: downtown, central, east end, near north, and northwest and west end. The neighborhoods contain many architectural designs, including Victorian, Queen Anne, and Tudor Revival. Many of the original neighborhoods were first inhabited by German settlers.

Barlin Acres was an historic house located on what is now East Temple Street in Boylston, Massachusetts. Built in 1734 and eventually transformed into a summer estate house, it was home to a founder of Boylston, and a good example of colonial and Federal period architecture. The house was listed on the National Register of Historic Places on November 26, 1982. It was subsequently demolished to make way for the clubhouse of the Cyprian Keyes Golf Club, which now stands on its site. The clubhouse contains architectural elements recovered from the house, including some flooring and the 19th century Music Room.

The Walnut Street School is a historic school building at 55 Hopkins Street in Reading, Massachusetts. A two-room schoolhouse built in 1854, it is the town's oldest public building. Since 1962 it has been home to the Quannapowitt Players, a local theatrical company. The building was listed on the National Register of Historic Places in 1984.

The Harmonie Club is a club located at 267 East Grand River Avenue in Downtown Detroit, Michigan. It was designated a Michigan State Historic Site in 1975 and listed on the National Register of Historic Places in 1980.

The Park Hill Meetinghouse is a historic meeting house on Park Hill in Westmoreland, New Hampshire. Built in 1764, and extensively restyled in the early 19th century, it is a fine example of Federal and Greek Revival architecture, influenced by the work of regionally prominent architect Elias Carter. The building was listed on the National Register of Historic Places in 1980. It is now owned by the Westmoreland Park Hill Meetinghouse and Historical Society.

The Vander Veer Park Historic District is a historic district in Davenport, Iowa, United States, that was listed on the National Register of Historic Places. Over its 70.8-acre (287,000 m2) area, in 1985 it included 66 contributing buildings, two contributing structures, one contributing site, and one contributing object.

The Joseph W. Bettendorf House is a historic building located in Bettendorf, Iowa, United States. It has been listed on the National Register of Historic Places since 1983. Built as a private home, the building now houses a private school named Rivermont Collegiate.

The Sacramento Masonic Temple, built between 1913 and 1918, is a five-story building on J Street in downtown Sacramento, California. The building was listed on the National Register of Historic Places in 2001.

The Dillon Memorial is a historic structure located in LeClaire Park, near downtown Davenport, Iowa, United States. It was listed on the National Register of Historic Places (NRHP) in 1983 and on the Davenport Register of Historic Properties in 1993. It is commonly referred to as the Dillon Fountain.

Columbia Avenue Historic District is located in the central part of the city of Davenport, Iowa, United States. It was listed on the National Register of Historic Places in 1984. The district lies north and west of Vander Veer Park. The area is entirely residential and it contains brick apartment buildings that were built between 1930 and 1939. It is one of the city's smallest districts and it is unique among the other historic districts in that it contains primarily apartment buildings.

The E.P. Adler House is a historic building located in the central part of Davenport, Iowa, United States. It has been individually listed on the National Register of Historic Places since 1983. In 1984 it was included as a contributing property in the Vander Veer Park Historic District. It has been on the Davenport Register of Historic Properties since 2008.

St. Paul Lutheran Church is located in central, Davenport, Iowa, United States. It is affiliated with the Evangelical Lutheran Church in America (ELCA). The church's original property, which subsequently housed other Protestant congregations, was listed on the National Register of Historic Places in 1983, but has since been torn down. The present complex was built in 1952 and contains two buildings that are contributing properties in the Vander Veer Park Historic District. The present church building was completed in 2007.

Fort Armstrong Hotel is a historic building located in downtown Rock Island, Illinois, United States. It was individually listed on the National Register of Historic Places in 1984. In 2020 it was included as a contributing property in the Downtown Rock Island Historic District. The hotel was named for Fort Armstrong, a fortification that sat in the middle of the Mississippi River near the present location of the Rock Island Arsenal. The building now serves as an apartment building.

The University Club of Albany, New York, was founded at the start of the 20th century. It is currently housed in a Colonial Revival brick building at the corner of Washington Avenue and Dove Street. In 2011 that building was listed on the National Register of Historic Places.

The Wauwatosa Woman's Club Clubhouse is located in Wauwatosa, Wisconsin. It was added to the National Register of Historic Places in 1998.

The Beach Club is a private oceanfront club at 2450 Ocean Boulevard in Rye, New Hampshire. Founded in 1925, it is the only beachfront private club to survive from the early 20th century along New Hampshire's coast. It was listed on the National Register of Historic Places in 2013.

The Ripton Community House, formerly the Ripton Congregational Church, is a historic former church and present community hall on Vermont Route 125 in the village of Ripton, Vermont. Built in 1864 for a Congregationalist church, it has since served as a community clubhouse and town-owned meeting hall, and is a fine local example of vernacular Greek Revival architecture. It was listed on the National Register of Historic Places in 1973.
























