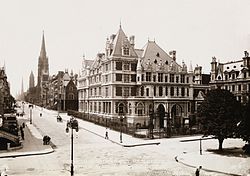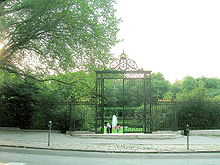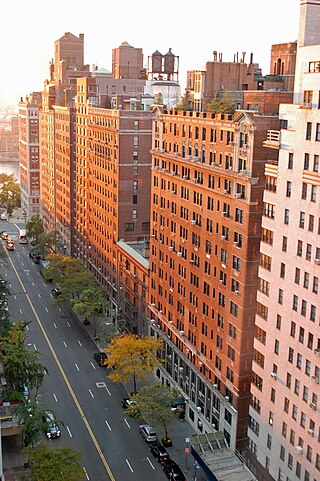
The Vanderbilt family is an American family who gained prominence during the Gilded Age. Their success began with the shipping and railroad empires of Cornelius Vanderbilt, and the family expanded into various other areas of industry and philanthropy. Cornelius Vanderbilt's descendants went on to build grand mansions on Fifth Avenue in New York City; luxurious "summer cottages" in Newport, Rhode Island; the palatial Biltmore House in Asheville, North Carolina; and various other opulent homes. The family also built Berkshire cottages in the western region of Massachusetts; examples include Elm Court.

Fifth Avenue is a major and prominent thoroughfare in the borough of Manhattan in New York City, New York, United States. It stretches north from Washington Square Park in Greenwich Village to West 143rd Street in Harlem. It is one of the most expensive shopping streets in the world.

From the late 1870s to the 1920s, the Vanderbilt family employed some of the best Beaux-Arts architects and decorators in the United States to build an unequaled string of townhouses in New York City and palaces on the East Coast of the United States. Many of the Vanderbilt houses are now National Historic Landmarks. Some photographs of Vanderbilt residences in New York are included in the Photographic series of American Architecture by Albert Levy (1870s).

The Breakers is a Gilded Age mansion located at 44 Ochre Point Avenue, Newport, Rhode Island, US. It was built between 1893 and 1895 as a summer residence for Cornelius Vanderbilt II, a member of the wealthy Vanderbilt family.

George Browne Post was an American architect trained in the Beaux-Arts tradition. Active from 1869 almost until his death, he was recognized as a master of several prominent contemporary American architectural genres, and instrumental in the birth of the skyscraper.

Bergdorf Goodman Inc. is a luxury department store based on Fifth Avenue in Midtown Manhattan, New York. The company was founded in 1899 by Herman Bergdorf and was later owned and managed by Edwin Goodman, and later his son, Andrew Goodman.

Marble House, a Gilded Age mansion located at 596 Bellevue Avenue in Newport, Rhode Island, was built from 1888 to 1892 as a summer cottage for Alva and William Kissam Vanderbilt and was designed by Richard Morris Hunt in the Beaux Arts style. It was unparalleled in opulence for an American house when it was completed in 1892. Its temple-front portico resembles that of the White House.

Alice Claypoole Vanderbilt was the wife of Cornelius Vanderbilt II and reigned as the matriarch of the Vanderbilt family for over 60 years.
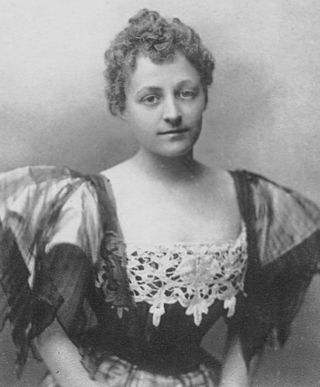
Grace Graham Vanderbilt was an American socialite. She was the wife of Cornelius Vanderbilt III. She was one of the last Vanderbilts to live the luxurious life of the "head of society" that her predecessors such as Alice and Alva Vanderbilt enjoyed.

The James B. Duke House is a mansion at 1 East 78th Street, on the northeast corner of Fifth Avenue, on the Upper East Side of Manhattan in New York City. The building was designed by Horace Trumbauer, who drew heavily upon the design of Château Labottière in Bordeaux. Constructed between 1909 and 1912 as a private residence for businessman James Buchanan Duke and his family, the building has housed the New York University (NYU)'s Institute of Fine Arts since 1959.

The William K. Vanderbilt House, also known as the Petit Chateau, was a Châteauesque mansion at 660 Fifth Avenue in Midtown Manhattan, New York City, on the northwest corner of Fifth Avenue and 52nd Street. It was across the street from the Triple Palace of William Henry Vanderbilt, which occupied the entire block between 51st and 52nd Streets on the west side of Fifth Avenue.

The William A. Clark House, nicknamed "Clark's Folly", was a mansion located at 962 Fifth Avenue on the northeast corner of its intersection with East 77th Street on the Upper East Side of Manhattan, New York City. It was demolished in 1927 and replaced with a luxury apartment building.

The Mrs. William B. Astor House was a mansion on Fifth Avenue in the Upper East Side neighborhood of Manhattan, New York City. It was located at 840 and 841 Fifth Avenue, on the northeast corner of 65th Street, completed in 1896 and demolished around 1926.
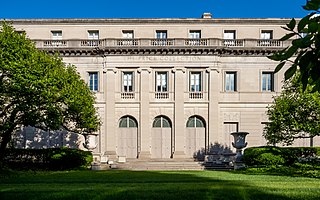
The Henry Clay Frick House was the residence of the industrialist and art patron Henry Clay Frick in New York City. The mansion is located between 70th and 71st Street and Fifth Avenue on the Upper East Side of Manhattan. It was constructed in 1912–1914 by Thomas Hastings of Carrère and Hastings. It was transformed into a museum in the mid-1930s and houses the Frick Collection and the Frick Art Reference Library. The house and library were designated a National Historic Landmark in 2008 for their significance in the arts and architecture as a major repository of a Gilded Age art collection.
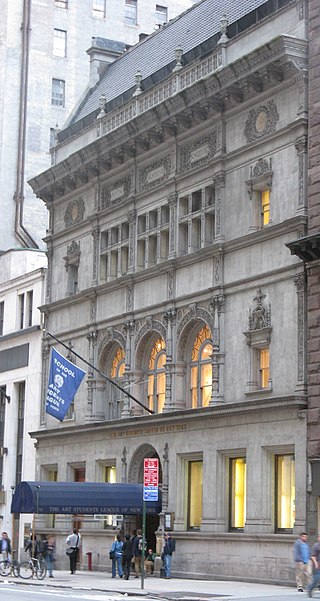
The Art Students League of New York Building is a building on 57th Street in Midtown Manhattan in New York City. The structure, designed by Henry Janeway Hardenbergh in the French Renaissance style, was completed in December 1892 and serves as the headquarters of the Art Students League of New York. The building was developed by the American Fine Arts Society (AFAS), formed in 1889 by five organizations including the Art Students League, the Society of American Artists, and the Architectural League of New York.
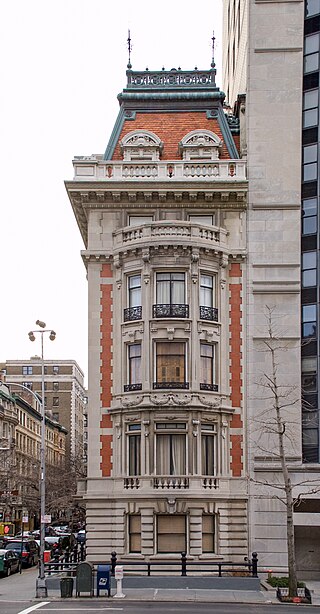
The Benjamin N. Duke House, also the Duke–Semans Mansion and the Benjamin N. and Sarah Duke House, is a mansion at 1009 Fifth Avenue, at the southeast corner with 82nd Street, on the Upper East Side of Manhattan in New York City. It was built between 1899 and 1901 and was designed by the firm of Welch, Smith & Provot. The house, along with three other mansions on the same block, was built speculatively by developers William W. Hall and Thomas M. Hall. The Benjamin N. Duke House is one of a few remaining private mansions along Fifth Avenue. It is a New York City designated landmark and is listed on the National Register of Historic Places.

Alva Erskine Belmont, known as Alva Vanderbilt from 1875 to 1896, was an American multi-millionaire socialite and women's suffrage activist. She was noted for her energy, intelligence, strong opinions, and willingness to challenge convention.
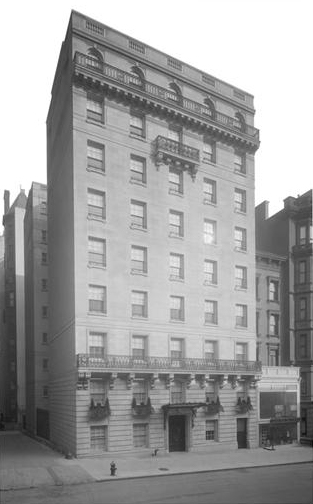
Park House is a cooperative apartment building at 135 West 58th Street between Sixth and Seventh Avenues in Midtown Manhattan, New York City. It was built in 1911 and is considered to be one of the most elegant Beaux-Arts apartment houses in Manhattan.
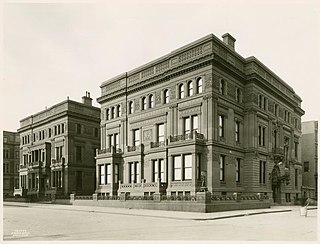
The Triple Palace, also known as the William H. Vanderbilt House, was an elaborate mansion at 640 Fifth Avenue between 51st Street and 52nd Street in Midtown Manhattan, New York City. The urban mansion, completed in 1882 to designs by John B. Snook and Charles B. Atwood, was owned by members of the Vanderbilt family. It was composed of two portions: a single-family unit to the south and a two-family unit to the north. William Henry Vanderbilt owned and lived in the southern portion. Two of his daughters, Emily Thorn Vanderbilt and Margaret Louisa Vanderbilt Shepard, along with their respective families, occupied the two residences in the northern portion.
