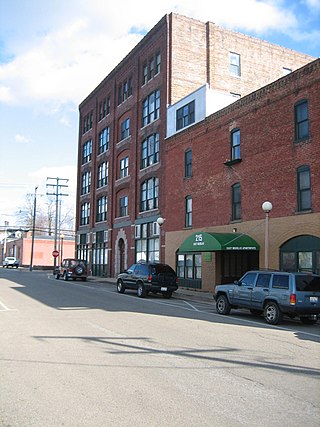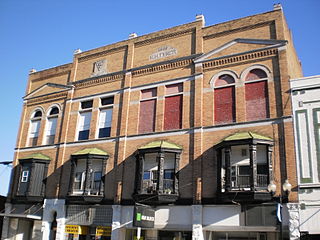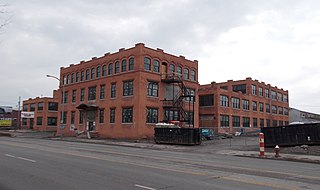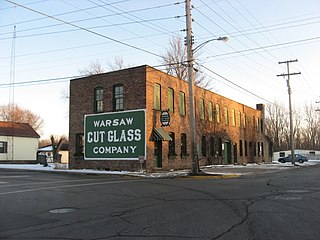
The White Building, also known as the Heberling Building, is located in the city of Bloomington, Illinois, United States. Located along Bloomington's East Douglas Street, the building was added to the National Register of Historic Places in June 1994 and represents one of the better examples of Commercial style architecture still extant in the city. It was built by Bloomington resident Samuel R. White in 1894–1895 to house his furniture sales company. By 1903 the Heberling Brothers pharmacy and their associated businesses occupied most of the building and the White company had moved its facilities to a nearby location. The White Building is a five-story red brick building which is elaborately windowed and has a three-story connected extension to its west which probably predates it.

The Rochester Downtown Historic District is a historic district on the National Register of Historic Places (NRHP) in Rochester, Indiana, United States. It was placed on the Register on June 24, 2008. The majority of buildings in the area are masonry and Italianate while structures outside the district are largely residential frame built structures.

The Barnes and Thornburg Building is a high rise in Indianapolis, Indiana originally known as the Merchants National Bank Building. In 1905, the Merchants National Bank and Trust Company engaged the architectural firm of D. H. Burnham & Company of Chicago to design a new bank headquarters on the southeastern corner of the Washington and Meridian streets, the most important intersection in Indianapolis. Initial occupancy of the lower floors took place in 1908, while the upper floors were not completed until 1912.

The Metal Office Furniture Company (Steelcase) Plants No. 2 and 3 are historic manufacturing plants located at 401 Hall Street SW in Grand Rapids, Michigan.

Grand Rapids Cycle Company Factory was a historic manufacturing plant located at 514 Butterworth Street SW in Grand Rapids, Michigan. It was listed on the National Register of Historic Places in 2004. In 2007 the building was destroyed by fire.

The Warsaw Courthouse Square Historic District is a historic district in Warsaw, Indiana that was listed on the National Register of Historic Places in 1982. Its boundaries were increased in 1993.

The Dry Dock Complex consists of six interconnected buildings located at 1801–1803 Atwater Street in Detroit, Michigan, as well as the remains of a nearby dry dock at 1900 Atwater Street. The 1801-1803 Atwater complex is also known as the Globe Trading Company Building, and in 2015 was opened by the Michigan Department of Natural Resources as the Outdoor Adventure Center.
The American Thermos Bottle Company Laurel Hill Plant, located in the Laurel Hill section of Norwich, Connecticut, in the United States, includes 11 contributing buildings and two other contributing structures. The original plant was built during 1912–13 and used a historic Italianate house as a company office building. The plant was the primary factory where Thermos brand vacuum flask bottles were manufactured from 1913 to 1984. The plant is historically significant to its connection to the Thermos Company and the history of Norwich. The complex is architecturally significant because it displays the adaptive use of industrial mill design to new industry. It was added to the National Register of Historic Places in 1989.

The Weis Manufacturing Company, currently known as WoodCraft Square, is a former factory located at 800 West 7th Street in the city of Monroe in Monroe County, Michigan. It was listed as a Michigan Historic Site and added to the National Register of Historic Places on October 26, 1981.

E. & B. Holmes Machinery Company Building, also known as The Cooperage, is a historic factory building located at Buffalo in Erie County, New York. It is a roughly rectangular brick building composed of three primary sections of four-, three-, and two-stories, which encircle a central courtyard. The three sections are the Mill Building, Forge Building, and Pattern Building (1913). The E. & B. Holmes Machinery Company revolutionized the barrel making industry by patenting the design and manufacturing of machinery used for mass-producing barrels. The company operated from 1840 until 2002.

The Hartford City Courthouse Square Historic District is located in Hartford City, Indiana. Hartford City has a population of about 7,000 and is the county seat of Blackford County and the site of the county courthouse. The National Park Service of the United States Department of the Interior added the Hartford City Courthouse Square Historic District to the National Register of Historic Places on June 21, 2006 — meaning the buildings and objects that contribute to the continuity of the district are worthy of preservation because of their historical and architectural significance. The District has over 60 resources, including over 40 contributing buildings, over 10 non-contributing buildings, 1 contributing object, 8 non-contributing objects, and two other buildings that are listed separately in the National Register.

Houk Manufacturing Company, also known as Houk Wire Wheel Corporation, is a historic factory complex located at Buffalo in Erie County, New York. It consists of one- and two-story, brick factory buildings in a complex built in stages between 1910 and 1930. The original L-shaped complex built in 1910 consists of the two-story office building with an Ionic order portico, one-story machine shop, one-story warehouse, and one-story forge shop. It was listed on the National Register of Historic Places in 2014.

Taylor Signal Company-General Railway Signal Company is a historic industrial complex located in Buffalo, Erie County, New York. It was designed by the architectural firm of Esenwein & Johnson and built between 1902 and 1906. The daylight factory complex consists of a rectangular two and three-story brick factory building with a central light court and wings. It has a three-story brick office building fronting on Elmwood Avenue and connected to the factory by a hyphen. The office building features Gothic Revival style design elements. The complex housed the Taylor Signal Company/General Railway Signal Company until 1907, when operations were moved to Rochester, New York. Afterwards, it housed a number of manufacturing companies including the Century Telephone Construction Company, General Drop Forge Company, Curtiss Aeroplane and Motor Company, and Lippard-Stewart Motor Car Company. The complex has been renovated to house a hotel, banquet facility, and loft apartments.

Herschell–Spillman Motor Company Complex, also known as the Remington Rand, Inc. Complex, is a historic daylight factory complex located at North Tonawanda, Niagara County, New York. The original section was built about 1895 as the powerhouse for the Buffalo and Niagara Falls Electric Railway. Later reinforced concrete and brick factory additions were made for the Herschell Spillman Company in about 1913, 1917, 1920, and 1920–1921. These include a four-story, section and additions made to earlier buildings to raise them to four stories and form an L-shaped complex. Also on the property is a five-story water tower. Herschell Spillman occupied the plant until it was sold to Remington Rand in 1925. Remington Rand continued operations at the factory until about 1965. The buildings have been renovated into loft apartments.

Hendricks County Jail and Sheriff's Residence, also known as Hendricks County Museum, is a historic home and jail located at Danville, Hendricks County, Indiana. It was built in 1866–1867, and is a two-story, Second Empire style brick building with a three-story square tower. It has a slate mansard roof and segmental arched openings. It consists of the former Sheriff's residence in front and a one-story rear wing with later additions containing the jail. The building has housed the Hendricks County Museum since 1974.

Warsaw Cut Glass Company is a historic factory building located at Warsaw, Kosciusko County, Indiana making cut glass. It is a two-story, plus basement, industrial building constructed of paving brick. The building measures 100 feet by 25 feet. Two small additions were constructed in 1912 and the building features an original handpainted sign added in 1915. The company remains in operation.

Indianapolis Chair Manufacturing Company, also known as the Indianapolis Warehouse, was a historic factory complex located at Indianapolis, Indiana. It was between built 1891 and 1893, and consisted of three sections. It included two large six-story brick sections with segmental arched windows and an eight-story corner tower. It has been demolished and replaced by an apartment complex.

The William A. Paterson Factory Complex was a factory located at 126 East 3rd Street in Flint, Michigan. It was listed on the National Register of Historic Places in 1984. The building was demolished in 1996.

The J.G. McDonald Chocolate Company Building in Salt Lake City, Utah, United States, is a 4-story commercial structure designed by John A. Headlund and completed in 1901. The original 3-story brick and stone building was expanded to four stories soon after construction, and it continued to expand as the company grew. The building was added to the National Register of Historic Places in 1978, and it is now included in the Warehouse District.

The Klingman Lofts is a former industrial building that has been converted to residential use, located at 400 Ionia Avenue SW, in Grand Rapids, Michigan. It was built in stages, beginning in 1895, as a furniture factory, and was formerly known as the Central Furniture Company Factory and the H.E. Shaw Furniture Company Factory. It was listed on the National Register of Historic Places in 2013. The building was renovated into apartment space in 2015.






















