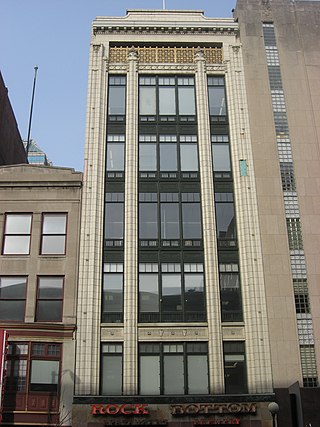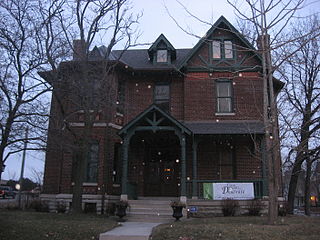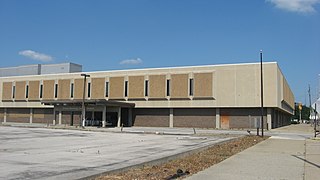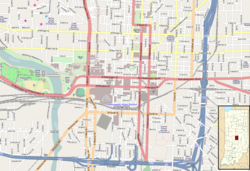
Forest Hills Historic District is a national historic district located at Indianapolis, Indiana. It encompasses 173 contributing buildings and 7 contributing structures in a planned residential section of Indianapolis. It developed between about 1911 and 1935, and includes representative examples of Tudor Revival and English Cottage style architecture.

The Indianapolis City Market is a historic public market located in Indianapolis, Indiana. It was founded in 1821 and officially opened in its current facility in 1886. The market building is a one-story, rectangular brick building trimmed in limestone. It has a front gable center section flanked by square towers. While it was originally a farmers market, it is now a food hall. The Indianapolis City Market also hosted some events for Super Bowl XLVI in Indianapolis.

Cotton–Ropkey House, also known as the Ropkey House, is a historic home located at Indianapolis, Marion County, Indiana. It was built about 1850, and is a two-story, three bay by four bay, transitional Italianate / Greek Revival style timber frame dwelling. It has a hipped roof and is sheathed in clapboard siding.

Christamore House is a historic settlement house associated with Butler University and located at Indianapolis, Marion County, Indiana. It was built between 1924 and 1926, and is 2+1⁄2-story, U-shaped, Georgian Revival style brick mansion. It consists of a two-story, five-bay, central section flanked by one-story wings. It has a slate hipped roof and is nine bays wide, with a three-bay central pavilion. The building features large round-arched windows and contains an auditorium and a gymnasium.

Fort Harrison Terminal Station, also known as Fort Harrison Post Office, is a historic train station located at Fort Benjamin Harrison in suburban Lawrence Township, Marion County, Indiana, northeast of Indianapolis, Indiana. It was built in 1908, and is a one-story, brick building with Prairie School and Bungalow / American Craftsman style design elements. It has a low, double pitched hipped roof sheathed in metal. It served as a terminal for the interurban Union Traction Company until 1941, after which it housed a U.S. Post Office. It has been converted into a Mexican restaurant.

Administration Building, Indiana Central University, also known as Good Hall, is a historic building located at the University of Indianapolis, Indianapolis, Indiana. It was built in 1904, and is a 3+1⁄2-story, Classical Revival style red-brick building. It measures approximately 127 feet by 150 feet and features a colossal two-story portico supported by Ionic order columns. It has two-story flanking wings and a porte cochere.

Thomas Moore House, also known as the Moore-Christian House, is a historic home located at Indianapolis, Indiana. It was built in the 19th century, and is a two-story, five-bay, L-shaped, Italianate style brick dwelling. It has a low hipped roof with double brackets and segmental arched openings. At the entrance is a gable roofed awning with large, ornate brackets and ornate Queen Anne style scrollwork design on the gable front.

Taylor Carpet Company Building is a historic commercial building located at Indianapolis, Indiana. It was built in 1897, and is a seven-story, rectangular, Beaux-Arts style building. The top three stories were added in 1906. The front facade is faced with buff terra cotta and the upper stories feature large Chicago style window openings. The first two floors are faced with an Art Moderne style stone veneer. It is located next to the Indianapolis News Building. The building housed the Taylor Carpet Company, in operation until 1936.

Indianapolis News Building, also known as the Goodman Jewelers Building, is a historic commercial building located at Indianapolis, Indiana. It was designed by architect Jarvis Hunt (1863–1941) and built in 1909–1910. It is a ten-story, rectangular, Neo-Gothic style brick and terra cotta building. It is three bays wide and 10 bays deep. The top floor features a corbelled terra cotta balcony, Tudor-like window openings, and a Gothic parapet. It is located next to the Taylor Carpet Company Building. The building housed the Indianapolis News until 1949.

Selig's Dry Goods Company Building, also known as Morrisons/Em-roe Sporting Goods Company, is a historic commercial building located at Indianapolis, Indiana. It was built in 1924, and is a seven-story, rectangular, Beaux-Arts style building with a white terra cotta and aluminum front facade. It was remodeled in 1933. The building features tinted plate glass windows and a terra cotta Roman thermal window-like screen at the top floor. The building housed the Selig's Dry Goods Company, in operation until 1933.

Reserve Loan Life Insurance Company is a historic commercial building located at Indianapolis, Indiana. It was built in 1924–1925, and is a four-story, Classical Revival style reinforced concrete building, with a three-story, white marble temple front. It features Corinthian order columns. The building was rehabilitated in 1987. Additional stories were added later and the building converted to a condominium complex.

Old Indianapolis City Hall, formerly known as the Indiana State Museum, is a historic city hall located at Indianapolis, Indiana. It was built in 1909–1910, and is a four-story, Classical Revival style brick building sheathed in Indiana limestone. It measures 188 by 133 feet.

Virginia Avenue District is a national historic district located at Indianapolis, Indiana. The district encompasses 43 contributing buildings and 1 contributing structure in the Fountain Square Commercial Areas of Indianapolis. It developed between about 1871 and 1932, and notable buildings include the Sanders (Apex) Theater (1913), Southside Wagon and Carriage Works / Saffel Chair Company, Fountain Square Theater (1928), Woessner Building, Granada Theater (1928), Southside Theater (1911), Schreiber Block (1895), Fountain Square State Bank (1922), and Fountain Bank (1902).

Pearson Terrace is a historic rowhouse block in Indianapolis, Indiana. It was built in 1901–1902, and is a two-story, seven unit, vernacular Queen Anne style grey brick row with limestone trim. It sits on a raised basement and has a complex gable roof. It features a projecting two bay center unit and projecting window bay.

Linwood Colonial Apartments, also known as Colonial Park Apartments, is a historic garden apartment complex and national historic district located at Indianapolis, Indiana. It was built in 1937–1938, and consists of three three-story, Colonial Revival style red brick buildings. It has 106 apartments and includes a U-shaped building and two stepped plan buildings.

Independent Turnverein, also known as the Hoosier Athletic Club and Marott Building, is a historic Turnverein clubhouse located at Indianapolis, Indiana. It was built in 1907 and consists of a main three-story brick pavilion connected by a two-story section to a second three-story brick pavilion. It has Prairie School and American Craftsman design elements, including a red tile hipped roof. It features paneled and decorated pilasters, a second floor Palladian window, and limestone decorative elements. The building was remodeled in 1946.

St. Joseph Neighborhood Historic District is a national historic district located at Indianapolis, Indiana. The district encompasses 57 contributing buildings in a predominantly residential section of Indianapolis. It was developed between about 1855 and 1930, and include representative examples of Italianate and Queen Anne style architecture. Located in the district are the separately listed Bals-Wocher House, William Buschmann Block, Delaware Court, Pearson Terrace, and The Spink. Other notable buildings include the Christian Place complex, Fishback-Vonnegut-New House, Henry Hilker House, Apollo-Aurora Rowhouses, Israel Traub Store, and Lorenzo Moody House.

St. Philip Neri Parish Historic District is a historic Roman Catholic church complex and national historic district located at Indianapolis, Indiana. The district encompasses five contributing buildings: the church, rectory, former convent and school, school, and boiler house / garage. The church was built in 1909, and is a Romanesque Revival brick church with limestone trim. It features two- and three-story crenellated corner towers, a rose window with flanking round arched windows, and Doric order columns flanking the main entrance.

H. Lauter Company Complex, also known as J. Solotken Company, Lauter Lofts, and Harding Street Lofts, is a historic factory complex located at Indianapolis, Indiana. It was built between 1894 and 1912, and includes the South Factory, the North Factory, and the Office Building. The factory buildings are in the Italianate and the office building is in the Classical Revival style. The North Factory is a four-story brick building with a raised full basement constructed sometime between 1908 and 1912. The Office Building is a two-story brick building constructed between 1899 and 1908 and has a truncated hipped roof. The four-story, U-shaped core of the South Factory was built in two phases; the eastern portion between 1894 and 1898 and the western portion in 1899. The H. Lauter Company furniture manufacturer began in 1894 and they continued to operate at the location until 1936. The buildings have been converted to condominiums and apartments.

Jackson Buildings, also known as the Standard Grocery/Capital Furnace, were two historic commercial buildings located at Indianapolis, Indiana. One was a four-story brick building built about 1882–83, and the other, a five-story building built about 1923. The older building exhibited Italianate and Beaux-Arts style design elements. The buildings housed a variety of commercial enterprises, including the Standard Grocery Company. The two buildings were demolished and replaced by a bank building.
























