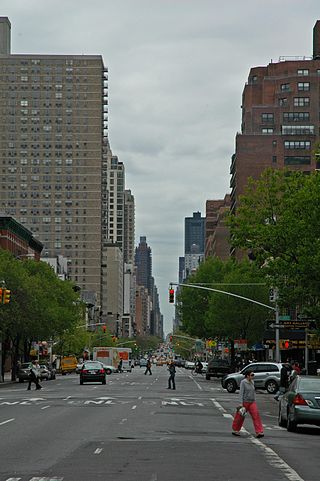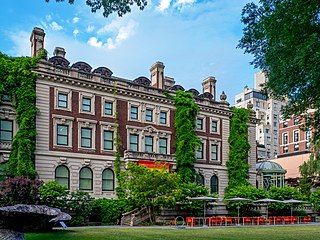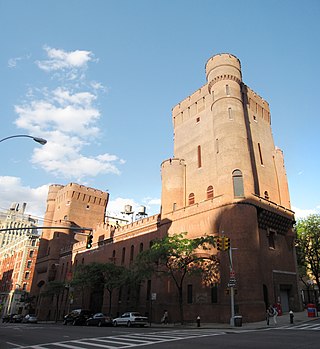
St. Michael's Church is a historic Episcopal church at 225 West 99th Street and Amsterdam Avenue on Manhattan's Upper West Side in New York City. The parish was founded on the present site in January 1807, at that time in the rural Bloomingdale District. The present limestone Romanesque building, the third on the site, was built in 1890–91 to designs by Robert W. Gibson and added to the National Register of Historic Places in 1996.

85th Street is a westbound-running street, running from East End Avenue to Riverside Drive in the borough of Manhattan in New York City, United States.

The Andrew Carnegie Mansion is a historic house located at 2 East 91st Street at Fifth Avenue in the Upper East Side of Manhattan, New York City, New York. Andrew Carnegie moved into his newly completed mansion in late 1902 and lived there until his death in 1919; his wife, Louise, continued to live there until her death in 1946. The building is now the Cooper-Hewitt, Smithsonian Design Museum, part of the Smithsonian Institution. The surrounding area, part of the larger Upper East Side neighborhood, has come to be called Carnegie Hill. The mansion was named a National Historic Landmark in 1966.
This is intended to be a complete list of properties and districts listed on the National Register of Historic Places between 59th and 110th Streets in Manhattan. For properties and districts in other parts of Manhattan and the other islands of New York County, see National Register of Historic Places listings in Manhattan. The locations of National Register properties and districts may be seen in an online map by clicking on "Map of all coordinates".

The James A. and Ruth M. Bailey House is a freestanding limestone mansion located at 10 St. Nicholas Place at West 150th Street in the Sugar Hill section of Harlem in Manhattan, New York City. The house was built from 1886 to 1888 and was designed by architect Samuel Burrage Reed in the Romanesque Revival style for circus impresario James Anthony Bailey of the Barnum & Bailey Circus. When it was constructed there were few other buildings in the area, and as a result, sitting as it does on an escarpment, the Bailey Mansion had a clear view to the east of the Long Island Sound.
These are lists of New York City landmarks designated by the New York City Landmarks Preservation Commission:

The houses at 208–218 East 78th Street in Manhattan, New York, United States, are a group of six attached brick rowhouses built during the early 1860s, on the south side of the street between Second and Third Avenues. They are the remnant of 15 built along that street as affordable housing when the Upper East Side was just beginning to be developed.

The houses at 157–165 East 78th Street are a row of five attached brick houses on that street in Manhattan, New York, United States. They are the remainder of an original group of 11 built in 1861, when the area was originally being developed due to the extension of rail transit into it.

The East 80th Street Houses are a group of four attached rowhouses on that street in the New York City borough of Manhattan. They are built of brick with various stone trims in different versions of the Colonial Revival architectural style.

The East 73rd Street Historic District is a block of that street on the Upper East Side of the New York City borough of Manhattan, on the south side of the street between Lexington and Third Avenues. It is a neighborhood of small rowhouses built from the mid-19th to early 20th centuries.

The Squadron A Armory is a former United States Army armory and was the home base of Squadron A. It took up the whole block between Madison Avenue and Park Avenue, between 94th and 95th Street. It was therefore also known as the Madison Avenue Armory. A surviving part of the building is listed on the National Register of Historic Places as Madison Avenue Facade of the Squadron A Armory and is a New York City landmark.

The Red House is a 1903 apartment building on the Upper West Side of Manhattan in New York City. It was built on land owned by Canadian architect R. Thomas Short of the Beaux-Arts firm, Harde & Short. He and his firm designed and built the building in a free eclectic mix of French late Gothic. and English Renaissance motifs, using red brick and limestone with bold black-painted mullions in the fenestration. The salamander badge of Henri II appears high on the flanking wings and in the portico frieze. The center is recessed, behind a triple-arched screen.

The Holy Trinity Church, St. Christopher House and Parsonage is a historic Episcopal church located at 312-316 and 332 East 88th Street on the Upper East Side of Manhattan in New York City. The building was built in 1897.

The Yorkville Bank Building at 201–203 East 85th Street, 1511–1515 Third Avenue, Manhattan, New York City, was designed by Robert Maynicke. An example of Renaissance Revival architecture, it was built for the Yorkville Bank in 1905 and was designated a landmark by the New York City Landmarks Preservation Commission in 2012.
Lewis Gouverneur Morris II was a banker and prominent social figure in New York and Newport Society.

Nathaniel Platt Bailey was an American merchant and philanthropist.


















