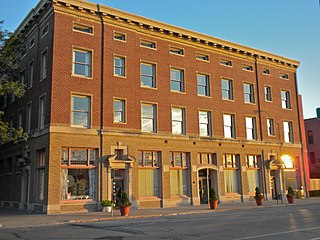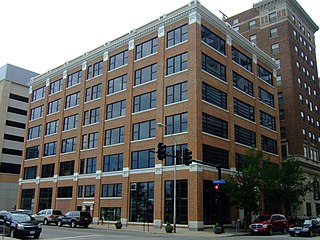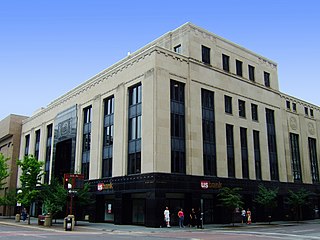
Terrace Hill, also known as Hubbell Mansion, Benjamin F. Allen House or the Iowa Governor's Mansion, is the official residence of the governor of Iowa, United States. Located at 2300 Grand Avenue in Des Moines, it is an example of Second Empire architecture. The home measures 18,000 square feet. It sits on a hill overlooking downtown Des Moines, and has a 90-foot (27 m) tower that offers a commanding view of the city. The building's steeply pitched mansard roof, open verandas, long and narrow and frequently paired windows, and bracketed eaves give this house an irreplaceable design. The house was designated a National Historic Landmark in 2003.

St. Paul's Episcopal Cathedral, is located in downtown Des Moines, Iowa, United States. It is the cathedral church of the Episcopal Diocese of Iowa. The building was listed on the National Register of Historic Places as St. Paul's Episcopal Church.

The Masonic Temple of Des Moines is a historic Beaux Arts style building located in Des Moines, Iowa. Constructed in 1913, it was listed on the National Register of Historic Places (NRHP) in 1997.

The Des Moines County Court House located in Burlington, Iowa, United States, was built in 1940. It was listed on the National Register of Historic Places in 2003 as a part of the PWA-Era County Courthouses of Iowa Multiple Properties Submission. The courthouse is the fourth structure to house court functions and county administration.

The Des Moines City Hall is a government building in Des Moines, Iowa, built in 1909 and 1910. It was individually listed on the National Register of Historic Places on November 10, 1977 as the Municipal Building, and became a contributing property in the Civic Center Historic District in 1988. The building serves as the seat for the government of the city of Des Moines. Beginning April 7, 2016, City Hall offices were temporarily relocated while the building underwent renovation. The construction was necessary to install modern heating, cooling, and sprinkler systems while preserving the historic character of the building. The project was expected to take 18–24 months. During that time, City Hall was closed to the public, and City offices moved to other nearby locations. Between February 26, 2018 and April 9, 2018, city offices moved back to City Hall.

The Younker Brothers Department Store is a historic building located in downtown Des Moines, Iowa, United States. It was listed on the National Register of Historic Places in 2010.

The Northwestern Hotel is an historic building located in the East Village of Des Moines, Iowa, United States. It was listed on the National Register of Historic Places in 1984.

The Highland Park Historic Business District at Euclid and Sixth Avenues is located in the north-central section of Des Moines, Iowa, United States. It is located on the border of the Oak Park and Highland Park neighborhoods. The commercial historic district has been listed on the National Register of Historic Places since 1998. The Highland Park neighborhood also includes the College Corner Commercial Historic Business District.

The Warfield, Pratt and Howell Company Warehouse is an historic building located in downtown Des Moines, Iowa, United States. The building was built by wholesale grocer Warfield, Pratt and Howell Company. Wilson R. Warfield and John W. Howell moved their business to Des Moines in 1860 and moved to this location in 1884. William J. Pratt joined the partnership in 1897. The structure is a six-story commercial and office building that rises 93 feet (28 m) above the ground. The prominent Des Moines architectural firm of Proudfoot & Bird designed the building, and it is considered a good example of warehouse construction from the turn of the 20th century. It was completed in 1901 with an addition completed in 1909. It features load bearing brick piers, bearing walls, and wood column and girder technology on the interior. Other wholesale firms were housed in the building after 1935. It was part of a redeveloped district in the 1980s. The building was listed on the National Register of Historic Places in 1985.

The Hubbell Building is an historic building located in downtown Des Moines, Iowa, United States. It was listed on the National Register of Historic Places in 2004. It has been featured on the Discovery Channel show Dirty Jobs.

The Sixth and Forest Historic District is located in Des Moines, Iowa, United States. It is a Victorian era suburban commercial district on the northeastern and northwestern corners of the junction of 6th and Forest Avenues, and originally contained six buildings. The buildings on the northeast corner have subsequently been torn down. The historic district has been listed on the National Register of Historic Places since 1996. It is a part of the Towards a Greater Des Moines MPS.

The Des Moines Saddlery Company Building is an historic building located in downtown Des Moines, Iowa, United States. It was built in 1881 by J. Rubelman of Muscatine, Iowa. He choose to move his operation to Des Moines because of its location on two rivers and the 13 railroads that served the city. It was one of four saddlery firms in a two block area. Rubelman's company made saddles, harnesses and leather works for 20 years. In the years since it has housed a shoe maker, rubber company, stove manufacturer, glove company, the Krispy Kone Company and the Kaplan Hat Company. The later was also the name of the restaurant that was located on the first floor.

The Clemens Automobile Company Building is a historic building located in downtown Des Moines, Iowa, United States. It was completed in 1916 as an "automotive department store" operated by the Clemens Automobile Company. They sold cars here that were produced by Willys-Overland Motors from 1916 to 1923. There was a claim that this was the largest building in the city that was devoted to automobiles. The first floor was used for the main sales room and offices, the second floor was used for used car sales and the service department, the fourth floor was used for a paint department, and the remaining three floors and the basement were used for storage. The Clemens family was involved in a variety of business enterprises and another one of their companies, the Standard Glass and Paint Company, was housed here from 1924 to 1979. The building was part of the Hotel Fort Des Moines until 2016, the two buildings were linked across the alley in 1985. The first and second floors housed Raccoon River Brewing Co. from May 1997 to March 2015. The building underwent a renovation in 2015 when it was converted to 44 apartments. At that time, the connection to the Hotel Fort Des Moines was sealed off. The first floor has been home to southern restaurant Bubba https://bubbadsm.com/ since July 2016.

The First National Bank of Mason City, also known as Norwest Bank Building and City Center of Mason City, is a historic building located in Mason City, Iowa, United States. It was designed by the Des Moines architectural firm of Liebbe, Nourse & Rasmussen, and it was the only Mason City commission for this firm. Completed in 1911, it was constructed by C.E. Atkinson of Webster City, Iowa who had built several other H.F. Liebbe designs. The 6½-story building follows the Early Commercial style. It features modestly decorated main floor and attic level with five floors of rather plain brick construction in between. The bank occupied most of the first floor and some of the office space above, while the other office space was taken up by professional offices. By the 1960s the bank occupied the whole building. John Dillinger, Baby Face Nelson, John Hamilton and Tommy Carroll robbed the bank on March 13,1934 and stole about $50,000. Dillinger was wounded in an exchange of gunfire during the heist. The building to the north of the bank was torn down in 1982 and a two-story annex to the bank replaced it. The bank building was individually listed on the National Register of Historic Places in 1997, and as a contributing property in the Mason City Downtown Historic District in 2005. City Center of Mason City Inc. bought the building in 1995, and remodeled it into apartments and offices.

The American Republic Insurance Company Headquarters Building is a historic building located in downtown Des Moines, Iowa, United States. It was completed in 1965 for the insurance company's headquarters and it continues to serve that purpose. It was listed on the National Register of Historic Places in 2015.

The Iowa-Des Moines National Bank Building, also known as the Valley National Bank Building and U.S. Bank, is a historic building located in downtown Des Moines, Iowa, United States. Designed by the prominent Des Moines architectural firm of Proudfoot, Rawson, Souers & Thomas, it was designed to be a 21- or 22-story building. It is one of the few downtown commercial buildings built in the Art Deco style. It is also thought to be one of the first bank buildings to put the banking room on the second floor while placing retail space on the first floor. Given its location in an area dominated by retail this made sense. This location had a bank on it since 1882 when the Des Moines National Bank built here. The present building was the result when Des Moines National Bank merged with Iowa National Bank and Des Moines Savings Bank and Trust Company in 1929. The original design for the building was a five-story base and a set-back rental office tower on top of it. The base was begun in 1931 and completed a year later. The building is composed of black polished granite on the first floor and the upper floors are Bedford stone. There is a recessed entrance in the center bay of the main facade. The fifth floor was meant to be the base of the office tower that was never built.

The Apperson Iowa Motor Car Company Building, also known as the Garage Building for Rawson Brothers, is a historic building located in Des Moines, Iowa, United States. It is significant for its association with the prominent Des Moines architectural firm that designed it, Proudfoot, Bird & Rawson. Completed in 1921, it was designed and built within the period of time the firm was at its most prolific (1910-1925). It is also significant for its association with the rise of the Automobile Industry in the city. Auto dealerships and distributorships leased the building from 1921 to 1951. Architect Harry D. Rawson and his brothers owned the building from 1921 to 1938. The two-story structure is located on a midblock lot in the midst of what was the automobile sales, service, and manufacturing district on the western edge of the downtown area. The first floor housed a showroom in the front with offices on a mezzanine. The back of the first floor and the second floor was used for assembling and servicing automobiles. The building was listed on the National Register of Historic Places in 2016.

The Flynn–Griffin Building, also known as the Flynn Block, Peoples' Savings Bank Building, and the Edna M. Griffin Building, is a historic building located in Des Moines, Iowa, United States. It was listed on the National Register of Historic Places in 2016.

The Masonic Temple, also known as the A.F. & A.M. Hall, Masonic Building, Greeley Building, and the Octagon Center for the Arts, is a historic building located in Ames, Iowa, United States. Built between 1916 and 1917, the three-story, brick, Neoclassical building was designed by the Des Moines architectural firm of Liebbe, Nourse & Rasmussen. It was commissioned by Wallace M. Greeley, an Ames banker and civic leader. The building was built at the high point of Progressive era construction in the central business district, and with several other noteworthy public and semi-public buildings, marked Ames' transition from a rural town to a modern city. Arcadia Lodge #249 occupied the third floor of the building from its completion in 1917 to 1997, when they built a new building on Alexander Avenue.

The Hippee Building, also known as the Southern Surety Building, the Savings and Loan Building, and the Midland Building, is a historic building located in downtown Des Moines, Iowa, United States. It was completed in 1913 by George B. Hippee whose father, George M. Hippee, was one of the first merchants in Des Moines. George B. developed the first interurban railway in the city and it connected Des Moines to other communities in central Iowa. The 172-foot (52 m), 12-story structure was designed by the Des Moines architectural firm of Sawyer and Watrous in the Early Commercial style. At the time of it completion, the building was Iowa's tallest skyscraper. It was used as an office building until the Aparium Hotel Group of Chicago acquired it in 2017 and began converting the building into a 138-room hotel. It was listed on the National Register of Historic Places in 2018.























