
The Randolph Hotel or Hotel Randolph is a nine-story hotel located in Des Moines, Iowa, United States. This hotel was designed and built by the H.L. Stevens & Company in 1911. It rents rooms for a weekly rate. Most guests are considered long term, meaning they stay for more than thirty consecutive days. The Randolph Hotel is located on the corner of Fourth Street and Court Avenue downtown, along the historic Court Avenue strip.

The Hotel Kirkwood, also known as the Kirkwood Civic Center Hotel, is a historic building located in downtown Des Moines, Iowa, United States. The building was designed by the Chicago architectural firm of H.L. Stevens & Company and built in 1930. With its completion it became the largest hotel along Fourth Street between Walnut Street and Court Avenue, along Des Moines' "Hotel Row." It also marked the emergence of the skyscraper hotel in the downtown area. The new hotel replaced a previous Hotel Kirkwood that had been built on the same location in 1862. It was located near Union Station and the Rock Island Depot. Developers and owners of the 1930 Hotel Kirkwood were E.F. Tagney and S.F. McGinn. Art Deco details are found in the building's massing, the sleek exterior geometrical detailing, and treatment of the cornice. The 12-story brick structure rises to a height of 133 feet (41 m). It is listed on the National Register of Historic Places in 2003. The building has subsequently been converted into an apartment building called "The Kirkwood."

The Liberty Building is a historic building located in downtown Des Moines, Iowa, United States. It has been a downtown landmark since 1923. The Liberty Building is located at the SW corner of 6th Avenue and Grand Avenue in the heart of downtown Des Moines. The building was originally home to Bankers Life Insurance & WHO (AM) Radio. Designed by the prominent Des Moines architectural firm of Proudfoot, Bird & Rawson, the 12-story building rises to a height of 174 feet (53 m).

The Hotel Fort Des Moines is an historic building located in downtown Des Moines, Iowa, United States. It was listed on the National Register of Historic Places in 1982.
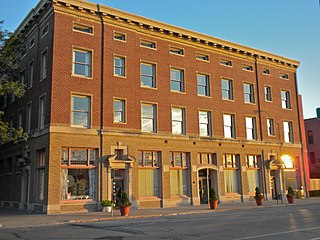
The Northwestern Hotel is an historic building located in the East Village of Des Moines, Iowa, United States. It was listed on the National Register of Historic Places in 1984. In 2017 it was included as a contributing property in the East Des Moines Industrial Historic District.
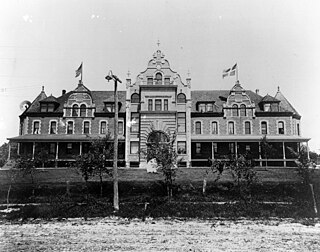
The Humphrey Center, also known as Old Main, is an historic building located on the campus of Grand View University in Des Moines, Iowa, United States. It was listed on the National Register of Historic Places in 1978.

The Warfield, Pratt and Howell Company Warehouse is an historic building located in downtown Des Moines, Iowa, United States. The building was built by wholesale grocer Warfield, Pratt and Howell Company. Wilson R. Warfield and John W. Howell moved their business to Des Moines in 1860 and moved to this location in 1884. William J. Pratt joined the partnership in 1897. The structure is a six-story commercial and office building that rises 93 feet (28 m) above the ground. The prominent Des Moines architectural firm of Proudfoot & Bird designed the building, and it is considered a good example of warehouse construction from the turn of the 20th century. It was completed in 1901 with an addition completed in 1909. It features load bearing brick piers, bearing walls, and wood column and girder technology on the interior. Other wholesale firms were housed in the building after 1935. It was part of a redeveloped district in the 1980s. The building was listed on the National Register of Historic Places in 1985.
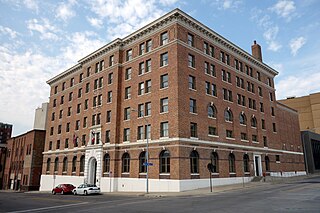
The Iowa Commission for the Blind Building is an historic building located in downtown Des Moines, Iowa. The building is a steel-framed structure covered in brick. It is a nine-story state government office building that rises 95 feet (29 m) above the ground.

The Hubbell Building is an historic building located in downtown Des Moines, Iowa, United States. It was listed on the National Register of Historic Places in 2004. It has been featured on the Discovery Channel show Dirty Jobs.

The Sherman Hill Historic District is located in Des Moines, Iowa, United States. It is one of the oldest residential suburbs in Des Moines. Single-family houses were constructed beginning around 1880 and multi-family dwellings were built between 1900 and 1920. The district encompasses 80 acres (0.32 km2) and 210 buildings and is bounded by 15th Street to the East, High Street to the South, Martin Luther King Parkway on the West, and School Street to the North. The historic district has been listed on the National Register of Historic Places since 1979.

The Ayrshire Apartments is a historic building located in Des Moines, Iowa, United States. It was built in 1920 as a fireproof apartment hotel. The three-story building was designed in the Tudor Revival style, represented by the half-timbering on the third floor. All 36 units include a kitchenette, a Murphy bed in the living room, and a built-in clothes closet. The end units on each floor are larger than the interior units and they include a solarium. The building is located on Sixth Avenue, which by the turn of the 20th century had become a major route utilized by vehicular traffic and streetcar lines. Its proximity to this transportation corridor illustrates the emergence of higher and denser residential use in these areas of Des Moines. The apartment building was listed on the National Register of Historic Places in 1996 as a part of the Towards a Greater Des Moines MPS.
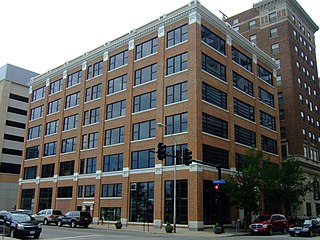
The Clemens Automobile Company Building is a historic building located in downtown Des Moines, Iowa, United States. It was completed in 1916 as an "automotive department store" operated by the Clemens Automobile Company. They sold cars here that were produced by Willys-Overland Motors from 1916 to 1923. There was a claim that this was the largest building in the city that was devoted to automobiles. The first floor was used for the main sales room and offices, the second floor was used for used car sales and the service department, the fourth floor was used for a paint department, and the remaining three floors and the basement were used for storage. The Clemens family was involved in a variety of business enterprises and another one of their companies, the Standard Glass and Paint Company, was housed here from 1924 to 1979. The building was part of the Hotel Fort Des Moines until 2016, the two buildings were linked across the alley in 1985. The first and second floors housed Raccoon River Brewing Co. from May 1997 to March 2015. The building underwent a renovation in 2015 when it was converted to 44 apartments. At that time, the connection to the Hotel Fort Des Moines was sealed off. The first floor has been home to southern restaurant Bubba https://bubbadsm.com/ since July 2016.
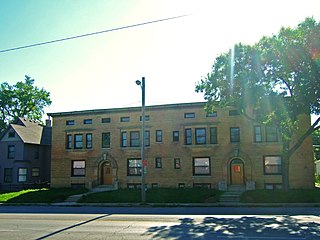
Kromer Flats, also known as the Drummond Apartments, is a historic building located in Des Moines, Iowa, United States. This 2½-story, brick structure was completed in 1905. It features Renaissance Revival design elements, a flat roof, orange-yellow brick, cast concrete trim, four oriel windows on the main facade, two level porches in the rear, a two-story bay on both the north and south elevations, and three air shafts that penetrate the buildings from the rear. It originally had four apartments on each floor. The building is located on Sixth Avenue, which by the turn of the 20th century had become a major route utilized by vehicular traffic and streetcar lines. Its proximity to this transportation corridor illustrates the emergence of higher and denser residential use in this area of Des Moines. It is also significant for its association with the Des Moines architectural firm of Liebbe, Nourse & Rasmussen who designed it. The apartment building was listed on the National Register of Historic Places in 1996.

The Hawkeye Insurance Company Building is a historic building located in Des Moines, Iowa, United States. Completed in 1869, the building housed the first successful casualty insurance company in the city, which grew to be the largest center for insurance companies outside of the east coast. Prominent local architect William Foster designed the building, and it may be the oldest surviving example of his work. It is also the oldest commercial building in the downtown area that maintains its original integrity.

The Homestead Building, also known as the Martin Hotel, is a historic building located in Des Moines, Iowa, United States. Designed by the Des Moines architectural firm of Smith & Gage, it was built in two stages. The eastern one-third was completed in 1893 and the western two-thirds was completed in 1905. It is one of a few late nineteenth-century commercial/industrial buildings that remain in the downtown area. The building was built for James M. Pierce for his publishing operation, which included the Iowa Homestead, a pioneer publication of modern agricultural journalism. Prior to Pierce, the Iowa Homestead publisher was Henry Wallace, the father of Agriculture Secretary Henry C. Wallace, and grandfather of U.S. Vice President Henry A. Wallace. "Through the efforts of Pierce and Wallace the Iowa Homestead became known for its promotion of the rotation of crops, the use of better seed, the value of more and better livestock, the importance of an attractive home and a good home life, the value of farmers banding together to protect common interests, and the care of the soil and conservation of its resources."
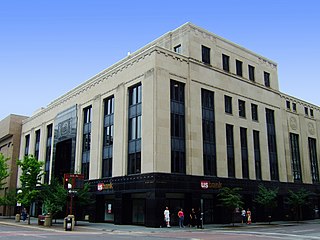
The Iowa-Des Moines National Bank Building, also known as the Valley National Bank Building and U.S. Bank, is a historic building located in downtown Des Moines, Iowa, United States. Designed by the prominent Des Moines architectural firm of Proudfoot, Rawson, Souers & Thomas, it was designed to be a 21- or 22-story building. It is one of the few downtown commercial buildings built in the Art Deco style. It is also thought to be one of the first bank buildings to put the banking room on the second floor while placing retail space on the first floor. Given its location in an area dominated by retail this made sense. This location had a bank on it since 1882 when the Des Moines National Bank built here. The present building was the result when Des Moines National Bank merged with Iowa National Bank and Des Moines Savings Bank and Trust Company in 1929. The original design for the building was a five-story base and a set-back rental office tower on top of it. The base was begun in 1931 and completed a year later. The building is composed of black polished granite on the first floor and the upper floors are Bedford stone. There is a recessed entrance in the center bay of the main facade. The fifth floor was meant to be the base of the office tower that was never built.

The Flynn–Griffin Building, also known as the Flynn Block, Peoples' Savings Bank Building, and the Edna M. Griffin Building, is a historic building located in Des Moines, Iowa, United States. It was listed on the National Register of Historic Places in 2016.

The Greenwood Park Plats Historic District is a nationally recognized historic district located in Des Moines, Iowa, United States. It was listed on the National Register of Historic Places in 2013. At the time of its nomination the district consisted of 393 resources, including 277 contributing buildings, one contributing site, 109 non-contributing buildings, and six non-contributing structures. Most of this district was originally known as Brown's Park, a private park that was the location of the Iowa State Fair from 1879 to 1885. Founded privately in 1854, the fair was held in several locations in the state making it more of a regional event. It was also not profitable. That changed when the fair moved to this location, and its profitability eventually led to funding from the Iowa General Assembly and a permanent location on the east side of the city. Brown's Park continued for a while longer and the streetcar line from Des Moines opened in 1889.

Delta Upsilon Chapter House is a historic building located in Ames, Iowa, United States. It is considered one of the more imposing architectural examples among fraternity chapter houses at Iowa State University.

The Hippee Building, also known as the Southern Surety Building, the Savings and Loan Building, and the Midland Building, is a historic building located in downtown Des Moines, Iowa, United States. It was completed in 1913 by George B. Hippee whose father, George M. Hippee, was one of the first merchants in Des Moines. George B. developed the first interurban railway in the city and it connected Des Moines to other communities in central Iowa. The 172-foot (52 m), 12-story structure was designed by the Des Moines architectural firm of Sawyer and Watrous in the Early Commercial style. At the time of it completion, the building was Iowa's tallest skyscraper. It was used as an office building until the Aparium Hotel Group of Chicago acquired it in 2017 and began converting the building into a 138-room hotel. It was listed on the National Register of Historic Places in 2018.























