
The Des Moines Saddlery Company Building is a historic building located in downtown Des Moines, Iowa, United States. It was built in 1881 by J. Rubelman of Muscatine, Iowa. He choose to move his operation to Des Moines because of its location on two rivers and the 13 railroads that served the city. It was one of four saddlery firms in a two block area. Rubelman's company made saddles, harnesses and leather works for 20 years. In the years since it has housed a shoe maker, rubber company, stove manufacturer, glove company, the Krispy Kone Company and the Kaplan Hat Company. The later was also the name of the restaurant that was located on the first floor.
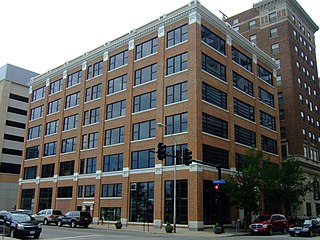
The Clemens Automobile Company Building is a historic building located in downtown Des Moines, Iowa, United States. It was completed in 1916 as an "automotive department store" operated by the Clemens Automobile Company. They sold cars here that were produced by Willys-Overland Motors from 1916 to 1923. There was a claim that this was the largest building in the city that was devoted to automobiles. The first floor was used for the main sales room and offices, the second floor was used for used car sales and the service department, the fourth floor was used for a paint department, and the remaining three floors and the basement were used for storage. The Clemens family was involved in a variety of business enterprises and another one of their companies, the Standard Glass and Paint Company, was housed here from 1924 to 1979. The building was part of the Hotel Fort Des Moines until 2016, the two buildings were linked across the alley in 1985. The first and second floors housed Raccoon River Brewing Co. from May 1997 to March 2015. The building underwent a renovation in 2015 when it was converted to 44 apartments. At that time, the connection to the Hotel Fort Des Moines was sealed off. The first floor has been home to southern restaurant Bubba https://bubbadsm.com/ since July 2016.

The Schmitt and Henry Manufacturing Company is a complex of three historic buildings located in downtown Des Moines, Iowa, United States. The complex was built in three stages from 1901 to 1914 by Schmitt-Henry, who manufactured furniture. It was designed by Des Moines architect Harry D. Rawson of the firm Proudfoot, Bird and Rawson. Sealy Mattress Company took over the building in 1973 after Schmitt-Henry moved to West Des Moines. Hubbell Reality purchased the complex in 1994 for $75.000. Plans were approved in 2009 to convert the complex, as well as the Hawkeye Transfer Company Warehouse, into loft apartments. It was listed on the National Register of Historic Places in 2010.

The Herring Motor Car Company Building, also known as 10th Street Lofts, is a historic building located in downtown Des Moines, Iowa, United States. The building is a six-story brick structure that rises 90 feet (27 m) above the ground. It was designed by the Des Moines architectural firm of Proudfoot, Bird & Rawson in the Classical Revival style. Clyde L. Herring had the building built in 1912 and it was completed the following year. It was originally a four-story building and two more floors were added 18 months after it was originally built. By 1915 the company was building 32 Ford automobiles a day, and had delivered “more automobiles than any other one automobile agency in the United States”. Along with the neighboring Standard Glass and Paint Company Building it is part of the same loft apartment complex. The National Biscuit Company Building on the other side of the building has also been converted into an apartment building. It was listed on the National Register of Historic Places in 2004.

The Perry and Brainard Block, also known as the North Des Moines Town Hall, is a historic building located in Des Moines, Iowa, United States. The structure was built between 1888 and 1889 and the second floor served as the city hall for the suburb of North Des Moines. In the late 19th century Des Moines actively sought to annex its Victorian suburbs, with North Des Moines being the largest of these communities. This is the only known public building that has survived from the Annexation Movement era. The local government and community of North Des Moines debated annexation, not only of the municipalities, but of their schools as well. It was also the only community where the residents voted on the annexation issue, and this building also served as a polling place. The building served as the location of the celebration after the referendums passed in 1890. After its use as the city hall, the second floor became the lodge for the Ancient Order of United Workmen.

The Rumely–Des Moines Drug Company Building at 110 SW. Fourth St. in Des Moines, Iowa is a large brick warehouse block building. It is a work of architects Hallett & Rawson. It has also been known as the Rumely Bldg, as the Federal Machine Corp Bldg, and as the Security File Warehouse Building. It was listed on the National Register of Historic Places in 1989.
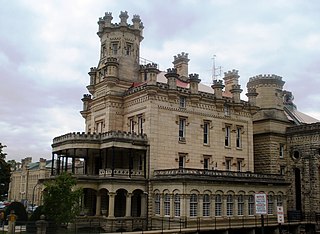
William Foster was an architect in Iowa.
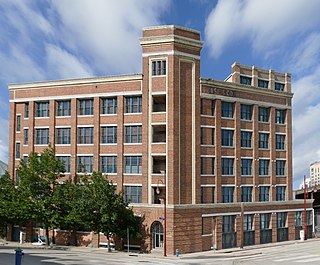
The National Biscuit Company Building, located at 15 North Chenevert in Houston, Texas, was built for Nabisco in 1910, and listed on the National Register of Historic Places on February 20, 1998. The structure was converted to apartments and is now known as City View Lofts.

The Register and Tribune Building is a historic commercial building at 715 Locust Street in Des Moines, Iowa. Built in 1918, it served as home to The Des Moines Register, one of Iowa's leading newspapers, until about 2000, when the presses were moved to another building, and 2013, when the Register's owner, the Gannett Corporation, moved out in 2013. It was designed by one of Iowa's leading architectural firms, Proudfoot, Bird and Rawson, with later additions by equally prominent firms.
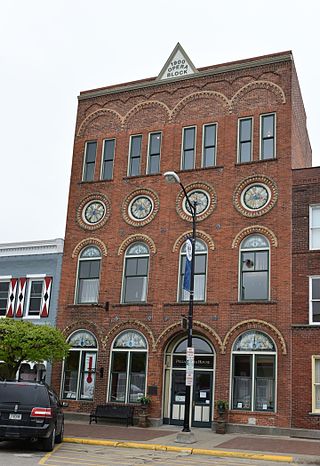
The Pella Opera House is a historic building located in Pella, Iowa, United States. Herman Rietveld, a local businessman and promoter, was the main backer for building the opera house, which was underwritten by the Pella Opera House Association. A previous opera house had been destroyed in a fire in the late 19th century. Pella architect Henry DeGooyer designed the four story, brick Romanesque Revival structure. He used the opera house in Sioux City, Iowa, as his guide. The locally produced orange-colored bricks are said to be distinctive to Pella.

Parker's Opera House, also known as Opera House Store, Woolworth's and Parker Place, is a historic building located in Mason City, Iowa, United States. It was designed by the prominent Des Moines architect William Foster. Cousins H. G. and A. T. Parker built this structure as an opera house, which was the first one in the community. While it initially filled a need in Mason City, it was replaced by more modern theatres around the turn of the 20th century. The third floor was created in the building in 1909 when it was placed across the middle of the auditorium. The first floor initially housed a clothing store, and F. W. Woolworth Company occupied it beginning in the mid-1920s, and the upper floors housed the local offices of the Standard Oil Company at the same time. The two-story addition in the rear was built in the 1960s. The first floor was redesigned in 1997 for Central Park Dentistry. The upper floors were converted into apartments in 2013.

The Boerner-Fry Company/Davis Hotel is a historic building located in Iowa City, Iowa, United States. Emil Louis Boerner was born in Prussia and came to Iowa City with his family when he was 12. He was educated at the Philadelphia College of Pharmacy, and he owned and operated a drugstore in Iowa City for 57 years. He was also one of the primary organizers of the Iowa Pharmaceutical Association, a member of the faculty at the newly established Iowa College of Pharmacy in Des Moines, and was involved in establishing the Department of Pharmacy at the University of Iowa where he served as its first dean. Boerner and his partner William A. Fry had this building constructed in 1899 as a factory that produced toilet articles and light pharmaceuticals. Local contractor Jacob J. Hotz was responsible for its construction. The factory relocated to another facility in 1915, and went out of business the following year. This building was used for a variety of businesses until 1922 when it was converted into the Washington Hotel. George W. Davis renamed the hotel after himself in 1952, and he continued to operate it until 1972. It was then converted into office and retail space. The building was individually listed on the National Register of Historic Places in 1983. In 2021, it was included as a contributing property in the Iowa City Downtown Historic District.

The Hawkeye Insurance Company Building is a historic building located in Des Moines, Iowa, United States. Completed in 1869, the building housed the first successful casualty insurance company in the city, which grew to be the largest center for insurance companies outside of the east coast. Prominent local architect William Foster designed the building, and it may be the oldest surviving example of his work. It is also the oldest commercial building in the downtown area that maintains its original integrity.

The Des Moines Western Railway Freight House, also known as the Des Moines, Iowa Falls & Northern Railroad Freight House, is a historic building located in Des Moines, Iowa, United States. Built between 1902 and 1903 by local contractor William H. Brererton, this two-story brick building features a low-pitched, side gable roof. It was built as a railroad freight house for F.M. Hubbell and the Des Moines Western Railway, which was an attempt to link the city and points west, but it never made it beyond the city limits. It is now a rare example of a once common building type in the city. The building was leased to the Des Moines, Iowa Falls, and Northern Railroad (DMIF&N), another Hubbell venture. An interurban line, the Fort Dodge, Des Moines & Southern Railroad (FtDDM&S), acquired the DMIF&N and continued to use this freight house for that purpose as they carried a high volume of freight. The building has been remodeled three times. The first was when part of it was converted by the FtDDM&S into an interurban passenger depot in 1933. The second time was when it was converted into a restaurant in the 1980s. The third time was its conversion into an office building, which is what it is today. The building was listed on the National Register of Historic Places in 2008.

The Apperson Iowa Motor Car Company Building, also known as the Garage Building for Rawson Brothers, is a historic building located in Des Moines, Iowa, United States. It is significant for its association with the prominent Des Moines architectural firm that designed it, Proudfoot, Bird & Rawson. Completed in 1921, it was designed and built within the period of time the firm was at its most prolific (1910-1925). It is also significant for its association with the rise of the Automobile Industry in the city. Auto dealerships and distributorships leased the building from 1921 to 1951. Architect Harry D. Rawson and his brothers owned the building from 1921 to 1938. The two-story structure is located on a midblock lot in the midst of what was the automobile sales, service, and manufacturing district on the western edge of the downtown area. The first floor housed a showroom in the front with offices on a mezzanine. The back of the first floor and the second floor was used for assembling and servicing automobiles. The building was listed on the National Register of Historic Places in 2016.

The Flynn–Griffin Building, also known as the Flynn Block, Peoples' Savings Bank Building, and the Edna M. Griffin Building, is a historic building located in Des Moines, Iowa, United States. It was listed on the National Register of Historic Places in 2016.

The Hippee Building, also known as the Southern Surety Building, the Savings and Loan Building, and the Midland Building, is a historic building located in downtown Des Moines, Iowa, United States. It was completed in 1913 by George B. Hippee whose father, George M. Hippee, was one of the first merchants in Des Moines. George B. developed the first interurban railway in the city and it connected Des Moines to other communities in central Iowa. The 172-foot (52 m), 12-story structure was designed by the Des Moines architectural firm of Sawyer and Watrous in the Early Commercial style. At the time of it completion, the building was Iowa's tallest skyscraper. It was used as an office building until the Aparium Hotel Group of Chicago acquired it in 2017 and began converting the building into a 138-room hotel. It was listed on the National Register of Historic Places in 2018.

The Priester Building is a historic building located just north of Downtown Davenport, Iowa, United States. The low-rise office building was built for the headquarters of Priester Construction Company, and its real estate division, in 1958. The well-preserved structure is significant as an excellent example of the late International Style. It was designed by San Francisco architect John ("Jack") W. Kruse, formerly of Davenport, and the local architectural firm of Parish and Richardson. That firm has its roots in the architectural practice of prominent Davenport architect Frederick G. Clausen. It is believed that this was the first modernistic commercial design in Davenport, and it brought West Coast cutting-edge architecture to the Midwest. It is also noteworthy for its location in the side of a hill and the difficulties that presented for construction, and the first-ever use of a plastic shell for winter-time construction in the city. The T-shaped building rises three-stories to the height of 39.29 feet (11.98 m). It features perimeter landscaping, a curved mosaic wall on the west elevation to deflect traffic noise from Brady Street, views to the south and west that reflected weather and sun conditions on design and operating conditions, and it is fully air conditioned.
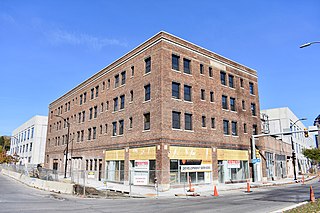
The Argonne Building is a historic building located in Des Moines, Iowa, United States. It was built in 1919 and it was used as a showroom for the Ford automobile plant that was located across the street and for employee housing. In later years it served as a long-term hotel and as an apartment building for low-income renters. There are plans to convert most of the building into market-rate apartments and to maintain the commercial space on the main level. The building was listed on the National Register of Historic Places in 2020.

The Iowa Ford Tractor Company Repair and Warehouse Building is a historic building located in Des Moines, Iowa, United States. The single-story, 15,000-square-foot (1,400 m2) building was built in 1949. It was used by the Iowa Ford Tractor Company as a tractor repair and storage facility. In 1977 the building was acquired by the H.B. Leiserowitz Company. They were mostly a photography supply company but they were also a general store and they sold wholesale candy, soda, chips, and cigarettes to small grocery stories and gas stations. It closed in 2017 after its owner died. Green Acre Development Company bought the building later the same year and has plans to convert it into offices. It was listed on the National Register of Historic Places in 2021.























