
Dinwiddie County Court House is a historic courthouse building located at the junction of U.S. 1 and VA 619 in Dinwiddie, Dinwiddie County, Virginia. It was built in 1851, and is a two-story, brick temple-form building in the Greek Revival style. It measures approximately 37 feet (11 m) wide and 78 feet (24 m) long, and features a front portico added in 1933. The courthouse was the site of the Battle of Dinwiddie Court House in the closing stages of the American Civil War. The Dinwiddie County Historical Society is currently located in this building.

The Cumberland County Courthouse is a historic courthouse building located at Cumberland, Cumberland County, Virginia. It was built by Dabney Cosby, a master builder for Thomas Jefferson, in 1818. It is a brick, one-story, rectangular, gable-roofed courthouse. The building features the Tuscan order throughout and a tetrastyle portico. Also included are the contributing small, brick, one-story clerks office; the brick, two-story, gable-roofed former jail; and Confederate Civil War monument (1901).

The Carroll County Courthouse is a historic county courthouse located at Hillsville, Carroll County, Virginia. It was built between 1870 and 1875, and is a two-story brick building with a gable roof. It features a two-story, pedimented portico in the Doric order. The building is topped by an octagonal cupola. The courthouse was the scene of the famous Hillsville massacre of March 14, 1912, in which five persons, including the presiding judge, were killed in a courtroom battle.

The Chesterfield County Courthouse and Courthouse Square is a historic county courthouse complex located at Chesterfield, Virginia. The complex includes the old Chesterfield County Courthouse, built in 1917; the county clerk's office buildings, dating from 1828 and 1889; and the old Chesterfield County Jail, constructed in 1892 and closed in 1960. The 1917 courthouse is a one- and two-story red brick structure, fronted by a full-height portico, and topped by an octagonal belfry, in the Colonial Revival style.

The Charlotte County Courthouse is a historic county courthouse complex located at Charlotte Court House, Charlotte County, Virginia. It was built in 1821–1823, and is a brick, temple-form structure, measuring approximately 45 feet wide and 71 feet deep. It features a tetrastyle Tuscan order portico with whitewashed stuccoed columns. It is based on plans supplied by Thomas Jefferson and is a prototype for numerous Roman Revival court buildings erected in Virginia in the 1830s and 1840s. Also on the property is a two-story, three-bay, brick office building used as a law office and a late Victorian Clerk's office, with a distinctive entrance tower and arched entrance.

The Old Clarke County Courthouse is a historic county courthouse complex located at Berryville, Clarke County, Virginia. The complex includes the Old Clarke County Courthouse, built in 1837; the original county clerk's building, dating from the 1880s; and a two-story building built about 1900 and containing the Sheriff's office and county jail. The former courthouse is a two-story, red brick temple-form structure, fronted by a full-height Tuscan order portico in the Roman Revival style. The building served as the county's courthouse until 1977, when a new courthouse was erected. It was subsequently designated the General District Courts Building.
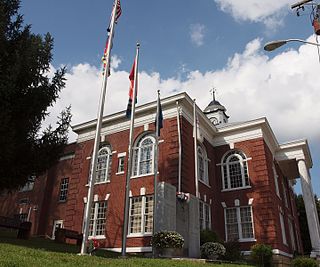
The Dickenson County Courthouse is a historic courthouse building located at Clintwood, Dickenson County, Virginia. It was built in 1915, as an extension of the 1894 brick courthouse. It is a two-story, Colonial Revival building with a projecting central block and wings. It features a two-story portico with paired Ionic order columns, Palladian windows, and a slate-shingled hipped roof crowned by a domed clock tower. The 1894 brick courthouse was replaced in 1972.

Frederick County Courthouse is a historic county courthouse located at Winchester, Frederick County, Virginia. It was built in 1840, and is a two-story, rectangular, brick building on a stone foundation and partial basement in the Greek Revival style. It measures 50 feet by 90 feet, and features a pedimented Doric order portico and a gabled roof surmounted by a cupola. Also on the property is a contributing Confederate monument, dedicated in 1916, consisting of a bronze statue of a soldier on a stone base. The building houses the Old Court House Civil War Museum.

Giles County Courthouse is a historic county courthouse located at Pearisburg, Giles County, Virginia. The central block was built in 1836, and is a two-story, rectangular, brick building in the Federal style. It was originally "T"-shaped, but flanking wings were added soon after its original construction. It has a steep, hipped roof with a large octagonal cupola at its apex. A two-story portico was added about 1900, as was a two-story hyphen and three-story rear addition.
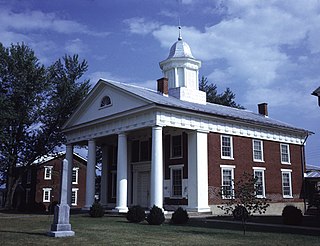
Greene County Courthouse is a historic county courthouse located at Stanardsville, Greene County, Virginia. It was built in 1838–1839, and is a two-story, gable roofed brick building. The front facade features a three-bay, pedimented tetrastyle portico addition using Tuscan order columns and a Roman Doric entablature added in 1927–1928. The building is topped by a distinctive cupola.

Halifax County Courthouse is a historic county courthouse located at Halifax, Halifax County, Virginia. It was designed and built in 1838-1839 by Dabney Cosby. It is a two-story, "T"-shaped brick building in the Federal style. The front facade features a two-story, tetrastyle portico in the Greek Ionic order.

Mecklenburg County Courthouse is a historic courthouse building located at Boydton, Mecklenburg County, Virginia. It was built in 1838–1842, and is a large two-story, Roman Revival brick temple-form structure. It is five-bays wide and five-bays deep and features a hexastyle Ionic order portico. The building has a two-story rear ell.
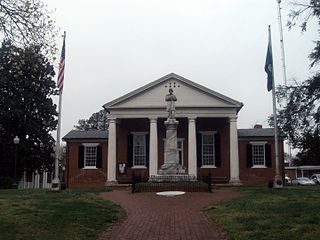
Nottoway County Courthouse is a historic courthouse building located at Nottoway, Nottoway County, Virginia. It was built in 1843, and is a three-part Palladian plan building in the Jeffersonian or Roman Revival style brick structure. It has a temple-form main block and features a tetrastyle Tuscan order portico. It has flanking one-story wings.

Patrick County Courthouse is a historic courthouse building located at Stuart, Patrick County, Virginia. It was built in 1822, and is a two-story, brick building consisting of a projecting, three-bay central block with flanking wings in the Jeffersonian Roman Revival style. The front facade features a pedimented portico supported by four Tuscan order columns. It is topped by a small bell tower. The building was remodeled in 1928, and refurbished in 1936 and 1971.
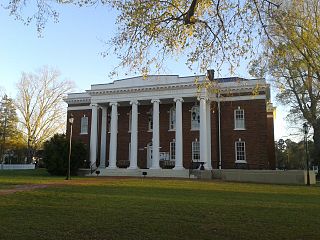
Surry County Courthouse Complex is a historic courthouse complex located at Surry, Surry County, Virginia. The complex consists of the county courthouse, old clerk's office (1825–1826), VPI Extension office, the Commonwealth Attorney's office, the Commissioner of Revenue's office, a storage building, a Confederate memorial, and general district court building. The county courthouse building was built in 1923, and is a two-story, seven bay, Classical Revival style brick building. It features a hexastyle Ionic order portico that dominates its front facade.

Albemarle County Courthouse Historic District is a historic courthouse and national historic district located at Charlottesville, Virginia. The district encompasses 22 contributing buildings and 1 contributing object centered on Court Square. The original section of the courthouse was built in 1803 in the Federal style and is now the north wing. The courthouse is a two-story, five-bay, "T" shaped brick building with a Greek Revival style portico. Other notable buildings include the Levy Opera House, Number Nothing, Redland Club, and Eagle Tavern.
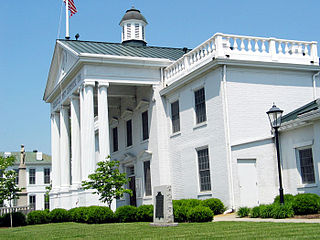
Greensville County Courthouse Complex is a historic courthouse complex located at South Main Street between Hicksford Avenue and Spring Street in Emporia, Virginia. The three contributing buildings are the two-story, porticoed courthouse built in 1834, the clerk's office built in 1894, and the former Greensville Bank Building, now the county administrator's office, in 1900 and 1907. The courthouse originally took a Palladian form, but was remodeled between 1907 and 1910 to take a Beaux-Arts appearance. The clerk's office was considerably enlarged in 1916 and the Georgian-style facade added in 1961. The interior of the county administrator's office features elaborate pressed-tin walls and ceilings manufactured by the local concern, H.J. Klugel. The buildings are set upon the courthouse square, which includes a cannon honoring residents who participated in World War I, a Confederate monument.

Rockingham County Courthouse is a historic county courthouse located at Harrisonburg, Virginia. It was designed by T.J. Collins (1844–1925) and built in 1896–1897. The courthouse is a 3 1/2-story building of coursed rusticated ashlar above a raised basement. It has a tile covered hipped roof with a molded cornice with dentilwork above a plain frieze. The building has elements of the Richardsonian Romanesque and Romanesque Revival styles. It has a projecting central pavilion with a two-stage clock tower. Fronting the pavilion is a triple arched portico on the first story formed by slender columns set on square pedestals with a heavy stone balustrade above. It is the fifth courthouse to stand on the site since Rockingham was formed from Augusta County, Virginia in 1778.

Petersburg Courthouse is a historic courthouse building located at Petersburg, Virginia. It was designed by New York architect Calvin Pollard and built between 1838 and 1840. It is a two-story, Classical Revival style brick building. It rests on a granite foundation and measures 57 feet wide and 93 feet deep. It features a pedimented hexastyle front portico and a double-tiered bell and clock tower modeled after the Choragic Monument of Lysicrates in Athens. Major work was performed on the structure until 1877 when extensive repairs and interior alterations were carried out. A 30-foot addition was constructed in 1965. During the Siege of Petersburg, Union troops used the tower for a sighting mark and spared the structure from the bombardment.

Old Roanoke County Courthouse is a historic courthouse building located at Salem, Virginia. It was built in 1909-1910 and is a three-story, Classical Revival-style, yellow brick building. The front facade features a three-story, tetra-style Ionic order portico. The courthouse has a hipped roof topped by a cupola, which is topped by an eagle. A rear addition was built in 1948–1949. Also on the property is the contributing 1910 Civil War Memorial, that consists of a granite shaft topped by the figure of a Confederate soldier. The building housed Roanoke County, Virginia county offices until they moved to a new building in 1985.
























