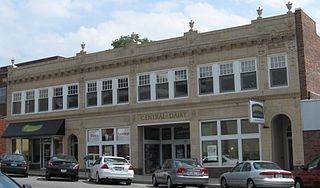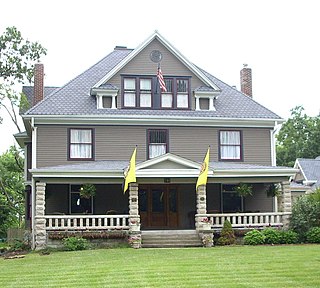
The Ballenger Building, also known as G.F. Troxell Furniture Store, Taylor Music and Furniture Co., and Safeway, is a historic commercial building located in downtown Columbia, Missouri. It was originally built about 1892, and expanded rearward about 1904. It was extensively remodeled in 1928. It is a two-story brick building on a stone foundation. It features terra cotta ornamentation and Chicago school style windows. Today it holds Kaldi's Coffee House.

The Central Dairy Building, also known as Downtown Appliance and Gunther's Games, is a historic commercial building located in downtown Columbia, Missouri. It was built in 1927, and enlarged to its present size in 1940. It is a two-story brick building with terra cotta ornamentation elaborate classical and baroque design motifs. Also on the property is a contributing brick warehouse, constructed about 1940. Today the building houses an appliance store and restaurants on the first floor and lofts on the second.

The David Gordon House and Collins Log Cabin are two historic homes located at Columbia, Missouri. The David Gordon House is a two-story, frame I-house. The 13-room structure incorporates original construction from about 1823 and several additions from the 1830s, 1890s and 1930s. The Collins Log Cabin was built in 1818, and is a single pen log house of the story and a loft design. They represent some of the first permanent dwellings in Columbia. The House has been relocated from Stephens Lake Park to the campus of the Boone County Historical Society.

The Guitar House, previously known as Confederate Hill, is a historic home located in Columbia, Missouri. It was built between 1859 and 1862, and is a two-story, Italianate style dwelling. It has a low pitched hipped roof, tall slender windows with segmented arches, decorative eave brackets, and a single story front porch with square supports. The house was constructed by David Guitar, an officer in the Union forces during the American Civil War. The house was added to the National Register of Historic Places in 1993.

The Dr. Buck–Stevens House, also known as the Octagon House is an historic octagonal house located on West Main St., in Brasher Falls, in the town of Brasher, St. Lawrence County, New York. It was built between 1855 and 1857 by Dr. Nathan Buck and his wife Elmira, who lived in it until 1867; John Stevens was one of many later owners. It is a two-story residence on a raised basement. It is constructed of stuccoed concrete rusticated to resemble cut stone masonry. It has a two-story portico and is topped by a cupola.

Greenwood, also known as Greenwood Heights, is a historic home located at Columbia, Missouri. It was built about 1839, and is a two-story, "T"-plan, Federal style red brick farmhouse on a stone foundation. It is one of the oldest remaining structures in Boone County, Missouri. Today the house is under private ownership.

The Charles Buck House is a historic house at 68 Pleasant Street in Stoneham, Massachusetts. Built about 1880 for a dealer in hide, this modest Italianate house occupies the site of Stoneham's first meetinghouse and school. It was listed on the National Register of Historic Places in 1984.

George Johnson House, also known as White Castle House, is a historic home located at Lexington, Lafayette County, Missouri. It was built about 1894, and is a 2 1/2-story, Queen Anne style frame dwelling. It has a cross-gable plan and features a one-story, wraparound verandah. Also on the property is the contributing two-story building used as a summer kitchen and servant quarters. style

Old Rock House, also known as Shapley Ross House, is a historic home located at Moscow Mills, Lincoln County, Missouri. It was built between about 1818 and 1821, and is a two-story, five bay, Classical Revival style squared rubble limestone dwelling, with a two-story rear ell added about 1870. The house measures 56 feet, 6 inches, wide and 46 feet, 3 1/2 inches, deep.

The Chance House and Gardens is a historic home and garden located at Centralia, Missouri. The house was built in 1904, and is a two-story, Queen Anne style frame dwelling on a raised brick basement. It features a broad verandah and porte cochere. The formal gardens were added in 1937. The house was purchased by Albert Bishop Chance in 1923. The house is now operated as the Centralia Historical Society Museum. The adjacent Garden is open to the public.

The Chatol also known as The Chance Guest House is a historic home located at Centralia, Missouri. It was built in 1940, and is a large, two-story residence, "U"-shaped in plan, with a basement. It is reflective of the Streamline Moderne and International Style architecture. The house measures approximately 136 feet by 92 feet. It was constructed in a swampy location and has steel footings on a concrete foundation, with a spring system employed in the walls. It features strips of louvered windows in the sun room and the wood and metal framed casement windows that traverse the walls and most of the squared and curved corners of the house.

The Samuel H. and Isabel Smith Elkins House is a historic home in Columbia, Missouri. The home is located just north of Downtown Columbia, Missouri on 9th street and today contains an artisan glassworks. The large two-story brick residence was built about 1882 in the Italianate style.

The Missouri State Teachers Association Building is a historic building located at Columbia, Missouri. It was built in 1927 and houses the Missouri State Teachers Association Headquarters. The building is located on South 6th Street on the University of Missouri campus and is a two-story, Tudor Revival style brick building. It was the first building in the United States built specifically to house a state teachers association. A historical marker on the site commemorates the lands former tenant "Columbia College," the forerunner of the University of Missouri.

The Columbia station, also known as Missouri, Kansas, and Texas Railroad Depot or Katy Station, was built in 1909 by the Missouri–Kansas–Texas Railroad in downtown Columbia, Missouri. The station was one of two train stations serving Columbia in the 20th century, the other being the Wabash Railroad Station and Freight House constructed the same year. The building is the terminus of the MKT Trail, a rails-to-trails project that was built on the former spur of the railroad. Having housed a popular local restaurant named "Katy Station" after the building, it now houses a bar name "Shiloh's."

The Virginia Building, also known as the Strollway Center and Montgomery Ward Building, is a historic commercial building located at the corner of 9th and Cherry Streets in Downtown Columbia, Columbia, Missouri. It was originally built in 1911 to house one of the first urban Montgomery Ward department stores. It is a two-story building with a flat roof and gold brick walls. Today the building houses several local businesses including, the Cherry Street Artisan and Columbia Photo.

The John N. and Elizabeth Taylor House is a historic home in Columbia, Missouri which has been restored and once operated as a bed and breakfast. The house was constructed in 1909 and is a 2 1/2-story, Colonial Revival style frame dwelling. It features a wide front porch and side porte cochere. The home was featured on HGTV special called "If walls could talk."

The William B. Hunt House is a historic home just outside Columbia, Missouri, USA, near the town of Huntsdale and the Missouri River. The house was constructed in 1862, and is a two-story, five bay, frame I-house. It incorporates a two-room log house which dates to about 1832. It features a central two story portico.

Hicklin Hearthstone is a historic home located near Lexington, Lafayette County, Missouri. It was built about 1838, and is a two-story, central passage plan, Greek Revival style brick I-house. It has a two-story rear ell and features a one bay wide two story pedimented portico. Also on the property are the contributing six-cell slave quarters, a two-cell slave house, and a brick cellar house.

The Thomas Shelby House, also known as Kerr House, is a historic home located near Lexington, Lafayette County, Missouri. It was built about 1855, and is a two-story, Greek Revival style brick I-house. It has a two-story rear ell with two-story porch. The front facade features an entry portico with tapering octagonal posts and scrollwork balustrade.

Building at 217 West Main Street, also known as the Open Door Service Center Building, is a historic commercial building located at Sedalia, Pettis County, Missouri. It was built in 1874, and is a two-story, "L"-shaped, Italianate style brick building. A wing was added in 1906. It features a decorative metal cornice and three round arched windows. The building is known to have housed a brothel in the late-19th and early-20th centuries.
























