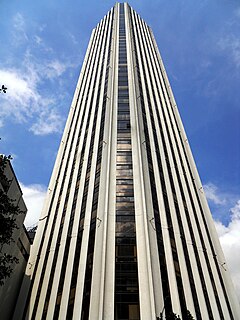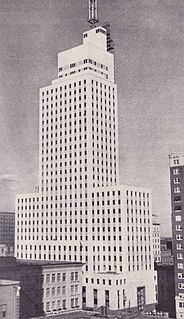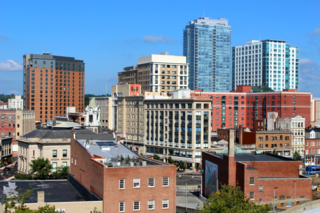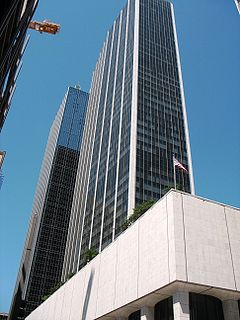
The JPMorgan Chase Tower, formerly Texas Commerce Tower, is a 305.4-meter (1,002-foot), 2,243,013-square-foot (208,382.7 m2), 75-story skyscraper at 600 Travis Street in Downtown Houston, Texas, United States. It is currently the tallest building in the city, the tallest building in Texas, the tallest five-sided building in the world, the 22nd-tallest building in the United States, and the 107th-tallest building in the world.

Comerica Bank Tower is a 60-story postmodern skyscraper located at 1717 Main Street in the Main Street District in downtown Dallas, Texas. Standing at a structural height of 787 feet (240 m), it is the third tallest skyscraper in the city of Dallas. It is also the sixth tallest building in Texas and the 61st tallest building in the United States. The building was designed by Philip Johnson and John Burgee, and was completed in 1987. The structure has 1,500,000 square feet (100,000 m2) of office space.

The TC Energy Center is a highrise representing one of the first significant examples of postmodern architecture construction in downtown Houston, Texas. Formerly known as the RepublicBank Center, the NCNB Center, the NationsBank Center, the Bank of America Center, the building was completed in October 1983 and designed by award-winning architect Johnson/Burgee Architects, and is reminiscent of the Dutch Gothic architecture of canal houses in The Netherlands. It has three segmented tower setbacks, each with "a steeply pitched gabled roofline that is topped off with spires". The tower was developed by Hines Interests and is owned by a joint venture of M-M Properties and an affiliate of the General Electric Pension Trust.

Aon Center is a 62-story, 860 ft (260 m) Modernist office skyscraper at 707 Wilshire Boulevard in downtown Los Angeles, California. Site excavation started in late 1970, and the tower was completed in 1973. Designed by Charles Luckman, the rectangular bronze-clad building with white trim is remarkably slender for a skyscraper in a seismically active area. It is the third tallest building in Los Angeles, the fourth tallest in California, and the 58th tallest in the United States. The logo of the Aon Corporation, its anchor tenant, is displayed at the top in red.

The Torre Colpatria is a 50-story skyscraper in the downtown area of Bogotá, Colombia. It's the fourth tallest building in the country. Constructed from 1973 to 1978 and opened in 1979, it has a total height of 196 metres (643 ft), becoming the tallest skyscraper of Colombia and holding that title until 2016, when the south tower of the BD Bacatá was topped off. The main headquarters of the Colpatria Bank are located in the building, and also a great number of other banks and financial corporations have offices in it. The building lies at the intersection of 26th street and 7th avenue, in the heart of the city's downtown.

Indiana Michigan Power Center, previously known as One Summit Square and also as the Summit National Bank Building after one of its original tenants, is the tallest office building in Fort Wayne, Indiana, United States, as well as the tallest reinforced concrete building in the state of Indiana.

The Frost Bank Tower is a skyscraper in Austin, Texas, United States. Standing 515 feet (157 m) tall with 33 floors, it is the fifth tallest building in Austin, behind The Independent, The Austonian, Fairmont Austin, and the 360 Condominiums. It was developed by Cousins Properties from November 2001 to December 2003 as a class A office building with 525,000 sq ft (48,774 m2) of leasable space. It was the first high-rise building to be constructed in the United States after the 9/11 attacks. The building was officially dedicated in January 2004.

The Mercantile National Bank Building is a 31-story, 159.4 m (523 ft) skyscraper at 1800 Main Street in the Main Street district of downtown Dallas, Texas. It is the former home of the Mercantile National Bank, which later became MCorp Bank. The design of the skyscraper features Moderne styling from the Art Deco era and was designed by Walter W. Ahlschlager. The building has a series of setbacks that is crowned by an ornamental four-sided clock along with a decorative weather spire. The Merc was the main element of a four-building complex that eventually spanned a full city block.

Downtown Stamford, or Stamford Downtown, is the central business district of the city of Stamford, Connecticut, United States. It includes major retail establishments, a shopping mall, a university campus, the headquarters of major corporations and Fortune 500 companies, as well as other retail businesses, hotels, restaurants, offices, entertainment venues and high-rise apartment buildings.

100 Biscayne, formerly known as New World Tower and 100 Biscayne Tower, is a thirty-story skyscraper in the Central Business District of Greater Downtown Miami, Florida, United States. 100 Biscayne also owns an adjacent 12-story mechanical parking garage that provides parking for its office tenants and its guests but also offers valet parking services for several nearby hotels and restaurants.

The National is a 52-story, 191 m (627 ft) skyscraper in the Main Street district of downtown Dallas, Texas, adjacent to the Dallas Area Rapid Transit (DART) Akard Station. It is the tenth tallest building in the city. In January 2010 the building was closed due to low occupancy rates. It was listed on the National Register of Historic Places in 2017.

The Harwood Center is an American skyscraper at 1999 Bryan Street in Dallas, Texas. The building rises 483 feet. It contains 36 floors, and was completed in 1982. Harwood Center currently stands as the 21st-tallest building in the city. The architectural firm who designed the building was WZMH Architects, the firm who designed the CN Tower in Toronto.

One Main Place is a mixed-use skyscraper hotel and office building at 1201 Main Street in Dallas, Texas. The building rises 445 feet. It contains 33 above-ground floors, and was completed in 1968. One Main Place currently stands as the 27th-tallest building in the city. The architectural firm who designed the building was Skidmore, Owings & Merrill, who also designed the Willis Tower and John Hancock Center in Chicago and the Burj Khalifa in Dubai. Gordon Bunshaft was the lead designer of One Main Place and a few of his notable buildings include Lever House in New York, the Beinecke Rare Book and Manuscript Library at Yale University, the Hirshhorn Museum and Sculpture Garden in Washington, D.C. The building was listed on the National Register of Historic Places in 2015.

TIAA Bank Center is a skyscraper in Jacksonville, Florida, USA. Standing 447 feet tall, it is the city's third-tallest building, as well as the largest in terms of class "A" rentable area with 956,201 sq ft (88,834.0 m2). Formerly known as the Southern Bell Telephone Building, the AT&T Tower, and EverBank Center, it took its former name in 2012 when EverBank moved employees into the building and acquired signage rights. The building is currently called TIAA Bank Center, although no formal announcement has been made, and signage changes have not been completed, as of EverBank's rebranding, effective on June 4, 2018.

Corrigan Tower, also known as 1900 Pacific or 1900 Pacific Residences, is a high rise located at 1900 Pacific Avenue in the City Center District of Dallas, Texas. The building contains 20 floors, now made up of apartments but originally office space, and is of modernist design. It is situated on the high-traffic corner of St. Paul Street and Pacific Avenue, across from Aston Park and the future Pacific Plaza Park. It lies within the Harwood Historic District, but is not a contributing structure.
Independence Plaza is a highrise office building located in downtown Midland, Texas. It is the city's fourth tallest building after the Bank of America Building, the Wilco Building and Centennial Tower. Floors two thru seven are parking garage in the building and floors eight thru 16 are office. The building also has a seven-level parking garage attached to it on its north side. Independence Plaza was constructed during Midland's building boom when the city experienced rapid growth and a need for office space in the early 80's due to an oil boom. Today, a local bank occupies the lobby of the building and various companies are tenants on floors eight thru sixteen.

The Knickerbocker and Arnink Garages were two attached stone buildings located on Hudson Avenue in central Albany, New York, United States. Both were built in the early 20th century; the Knickerbocker garage was added to the Arnink garage 12 years after it was built. In 1980, they were listed on the National Register of Historic Places; nine years later they were both demolished and delisted.

The Landmark Tower was a 30-story skyscraper in Fort Worth, Texas. Designed by Fort Worth architecture firm Preston M. Geren & Associates, Landmark Tower was the tallest building in the city from its opening in 1957 until the completion of The Fort Worth Tower in 1974. After being abandoned in 1990, the tower stood vacant for more than 15 years until it was demolished in 2006. It is one of the tallest buildings ever to be demolished.

The Westgate Tower is a mixed-use high-rise building in downtown Austin, Texas. The twenty-six-story 261-foot (80 m) tower block was designed in 1962 and completed in 1966; its name reflects its location across the street from the west gate of the Texas State Capitol. Designed by architect Edward Durell Stone, the tower was added to the National Register of Historic Places in 2010 and designated a Recorded Texas Historic Landmark in 2012.
Indeed Tower is an under construction office skyscraper located at 200 West Sixth Street in Downtown Austin, Texas. Upon completion in March 2021, the tower will be the fifth tallest in Austin at 542 feet. It will be the largest office tower in Austin at 709,000 total square feet as well as the tallest, rising 38 feet higher than the predecessor Frost Bank Tower. Indeed Tower is made up of a 683,000-square-foot Class AA office tower with two rooftop terraces and ground floor retail, a historic 1914 post office re-positioned into a 25,000 square-foot retail and restaurant destination, and a 20,000 square-foot urban greenspace. There be will five levels of underground parking and 12 floors of above-ground parking as part of the structure.





















