
Matthew Rombach Denver was a three-term member of the U.S. representative from Ohio from 1907 to 1913. He was the son of James William Denver, who served as a member of Congress from California in the mid-19th century.

The George Hummel House is a historic residence in the city of Cincinnati, Ohio, United States. Constructed in the early 1890s, it is built with numerous prominent components from different architectural styles, and it has been named a historic site.
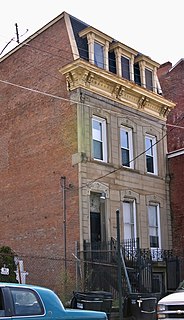
The S.C. Mayer House is a historic house in the Over-the-Rhine neighborhood of Cincinnati, Ohio, United States. Constructed in the late 1880s, it has been recognized because of its mix of major architectural styles and its monolithic stone walls. Built by a leading local architect, it has been named a historic site.

The Riddle–Friend House is a historic residence in Wyoming, Ohio. Constructed in the early nineteenth century, it has been home to some of the area's earliest residents, and it has been named a historic site as a rare survivor of the city's earliest years.

The John Tangeman House is a historic house in the city of Wyoming, Ohio, United States. The city's best house of its style, the residence was once home to a prosperous factory owner, and it has been named a historic site.
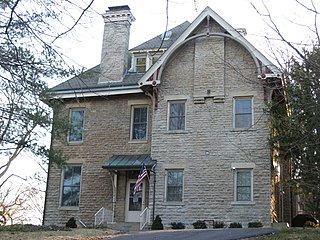
Twin Oaks, also known as the "Robert Reily House", is a historically significant residence in the city of Wyoming, located near Cincinnati in the southwestern corner of the U.S. state of Ohio. Constructed in the middle of the nineteenth century, it was the home of Robert Reily, one of the leading citizens of early Wyoming. Its heavy stone architecture features a mix of two important architectural styles of the period, and it has been named a historic site.

The Anderson–Shaffer House is a historic residence in the city of Hamilton, Ohio, United States. Constructed in the middle of the nineteenth century, it was home to a succession of owners in its early years, and it has been named a historic site.

The Henry P. Deuscher House is a historic farmhouse in the countryside of the southwestern part of the U.S. state of Ohio. Located near the city of Trenton, it was originally home to one of the area's leading farmers, and it has been named a historic site.

Hunting Lodge Farm is a historic house located near Oxford in Oxford Township, Butler County, Ohio, United States. Constructed as a hunting lodge, it has been used by multiple prominent local residents, and its distinctive architecture has made it worthy of designation as a historic site.
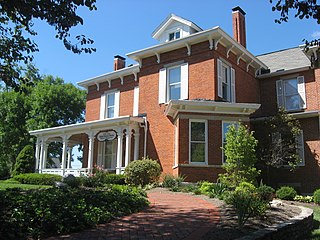
The Henry Maltby House was a historic house near the campus of Miami University in Oxford, Ohio, United States. Built in the 1850s, it was once home to a prominent minister in the community. Important partly for its architecture, it was eventually relegated to student housing before being demolished. Before its destruction, it was named a historic site.

The Joseph Kirkwood House is a historic house in the village of Bridgeport, Ohio, United States. Originally home to one of the area's oldest families, it was built in the middle of the nineteenth century in a mix of architectural styles. Named a historic site in the 1980s, it has been converted into a health care facility.
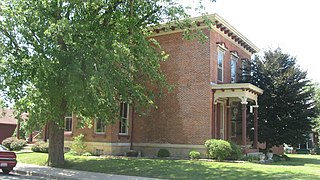
The Waring House is a historic house in Greenville, Ohio, United States. Built by Oliver C. Perry, the house was started in 1860, but construction was only substantially completed in 1869, and the details took two more years to finish. As soon as he had finished the house, Perry sold it to T.M. Taylor, who in turn sold it to the family of local businessman and county commissioner Thomas Waring. Waring and his family were the first individuals to occupy the house, taking up residence in November 1874.

The Colonel Joseph Barker House is a historic residence in Washington County, Ohio, United States. Located north of Marietta, in the Muskingum Township community of Devola, it has changed little since its construction in the early nineteenth century, and it has been designated a historic site.
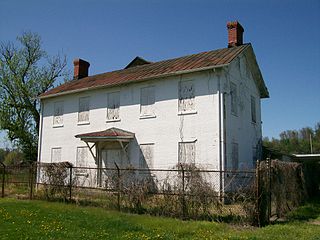
The Judge Joseph Barker House is a historic residence in southern Washington County, Ohio, United States. Located along State Route 7 southwest of the community of Newport, it is a brick structure with a roof of metal, a foundation of sandstone, and other elements of wood and metal. Constructed in 1832, it is a two-story rectangular building that sits atop an Ohio River bluff. Its floor plan is five bays wide, featuring a central entrance with a fanlight and sidelights.

The James Boggs Tannehill House is a historic residence in Zanesville, Ohio, United States. Constructed in 1892, it was the home of two of Muskingum County's leading citizens in the late nineteenth and early twentieth centuries, and it has been designated a historic site.

The John Downing Jr. House is a historic house in downtown Middleport, a village located on the banks of the Ohio River in the southeastern part of the U.S. state of Ohio. Built in 1859, it was the home of prominent Middleport resident John B. Downing. Known to his intimates as "Major" Downing, he worked for much of his life as a pilot for riverboats on the Mississippi River. Notably, his work with the young Samuel Clemens led to a literary appearance years later: writing under the name of "Mark Twain", Clemens portrayed him in the book Life on the Mississippi. One of his two sons, John B. Jr., was the house's namesake
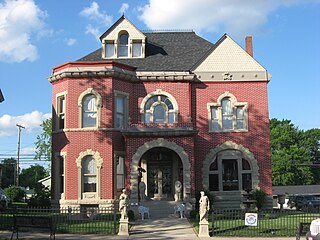
The Oram Nincehelser House is a historic residence in the village of Mechanicsburg, Ohio, United States. Built for a nineteenth-century local doctor, it has been named a historic site because of its distinctive architecture.

The William Culbertson House is a historic residence in the village of Mechanicsburg, Ohio, United States. Constructed in the final quarter of the nineteenth century, it was once the home of one of the village's premier businessmen, and it has been named a historic site.

The Doan House is a historic residence in the city of Wilmington, Ohio, United States. Constructed in the middle of the nineteenth century for a local medical official, it was for many years the home of one of the city's prominent lawyers. The house's prominent location at the city's edge and its distinctive architecture have made it a local landmark, and it has been designated a historic site.
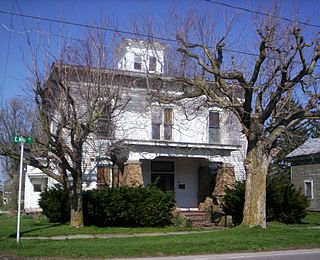
The Silas Ferrell House is a historic residence in the village of Shiloh, Ohio, United States. Built in the closing decades of the nineteenth century as the home of a wealthy businessman, the house exemplifies the economic prosperity of 1880s Shiloh. Its distinctive architecture has qualified it for designation as a historic site.























