
The Patee House, also known as Patee House Museum, was completed in 1858 as a 140-room luxury hotel at 12th Street and Penn in St. Joseph, Missouri. It was one of the best-known hotels west of the Mississippi River.

The Tiger Hotel is a hotel in Columbia, Missouri. Built as a hotel in 1928, the building later housed a retirement home and banquet center. It was listed on the National Register of Historic Places in 1980. In 2012, the building was fully restored and reopened as a boutique hotel. Currently, the Tiger Hotel remains fully functional as a luxurious boutique hotel and maintains a prestigious 4-diamond rating.
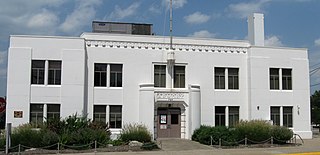
The National Guard Armory is a historic National Guard Armory located at Columbia, Missouri. It was built about 1940, as a Works Progress Administration project. The rectangular, reinforced concrete, Art Deco building sits on the north side of downtown Columbia. Today the building is owned by the city and used as a youth recreation center.

Downtown Columbia is the central business, government, and social core of Columbia, Missouri and the Columbia Metropolitan Area. Three colleges — the University of Missouri, Stephens College, and Columbia College — all border the area. Downtown Columbia is an area of approximately one square mile surrounded by the University of Missouri on the south, Stephens College to the east, and Columbia College on the north. The area serves as Columbia's financial and business district and is the topic of a large initiative to draw tourism, which includes plans to capitalize on the area's historic architecture and Bohemian characteristics. The downtown skyline is relatively low and is dominated by the 10-story Tiger Hotel, built in 1928, and the 15-story Paquin Tower.
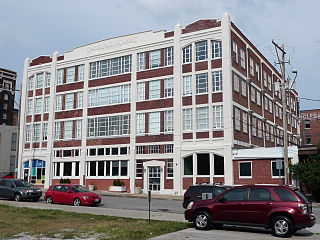
The Safeway Stores Office and Warehouse Building is a historic building near downtown Kansas City, Missouri. The building was designed by Kansas City architects Archer and Gloyd and was built by local contractor J. H. Thompson in 1929. It served as Safeway's regional produce and canned goods warehouse, as well as the regional headquarters for the chain. The warehouse served a region extending from Topeka, Kansas in the west to St. Joseph, Missouri in the north, Columbia, Missouri in the east to Joplin, Missouri in the south.

The Dauphine Hotel is a historic hotel building located at Bonnots Mill, Osage County, Missouri. It was built about 1840 and expanded in 1879, and is a two-story, frame and brick building with a modified "U"-plan. The main block is six bays long and a two-story gallery spans its entire front.

The Robert E. Lee Hotel in St. Louis, Missouri, also known as Auditorium Hotel, Evangeline Home, or Railton Residence, is a Romanesque style building. It was listed on the National Register of Historic Places in 2007.
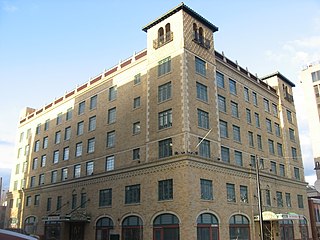
The Marquette Hotel is a historic hotel located at 338 Broadway St. in Cape Girardeau, Missouri. The Mission/Spanish revival style building was designed by Walter P. Manske and George F. Bartling and built in 1928. The north wing was added in 1936. It is six stories high, includes a full basement, and has 115 guest rooms. It is constructed of reinforced concrete and brick with a flat concrete slab roof. It features twin Spanish-style towers that flank each side of the facade with hipped terra cotta tile roofs and double Romanesque arched openings separated by Moorish-style spiral columns.

The Pierce Pennant Motor Hotel, also known as the Candle Light Lodge, is a historic hotel complex that is located on what once was U.S. Route 40, which is now known as Business Loop 70 West in Columbia, Missouri. The hotel complex was constructed in 1929 and is in the Colonial Revival style. The hotel was also a gas station and garage, and was owned by Pierce Petroleum Company, a subsidiary of Standard Oil. Initially the hotel and garage complex was to be one of several along U.S. Hwy 40, each to be spaced about 150 miles apart from New York to San Francisco.
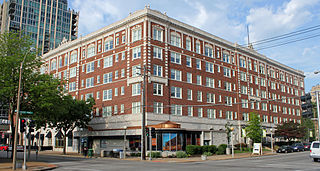
The Forest Park Hotel is a six-story building located in the Central West End neighborhood of St. Louis, Missouri and listed on the National Register of Historic Places. The six-story building was built in 1923 and is made of reinforced concrete with red brick curtain walls trimmed with terra cotta. Following the early success of the hotel, a seven-story addition was built in 1926 that closely follows the design of the original building. A one-story stone and glass addition was added to the building's northeast corner in the 1960s.
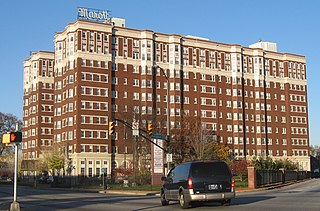
Marott Hotel, also known as Lockerbie Court, is a historic residential hotel building located at Indianapolis, Indiana. It was built in 1926, and consists of two 10-story, reinforced concrete structures faced in red brick with ornamental terra cotta and glazed tile trim in the Georgian Revival style. The two towers are connected by a one-story structure that contained the lobby and a Spanish garden.

Papinville Marais des Cygnes River Bridge, is a historic Pinned Pratt through truss located at Papinville, Bates County, Missouri. It was built in 1884 by the Kansas City Bridge and Iron Co. and spans the Marais des Cygnes River. It is a three span bridge with a central Pratt truss measuring 116 feet and two connected Warren-pony truss spans. It rests on stone abutments with concrete and steel piers and measures a total 234 feet long.
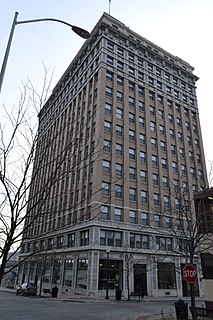
Corby–Forsee Building, also known as the Corby Building, is a historic commercial building located at St. Joseph, Missouri. It was designed by the architectural form Eames & Young and built in 1910. It is a 12-story, reinforced concrete building faced with yellow brick and grey-buff terra cotta detailing at the first, second, eleventh and twelfth floor levels. A one-story addition was designed by the architecture firm of Eckel & Aldrich and constructed in 1927 to house the trade halls of the St. Joseph Grain Exchange.
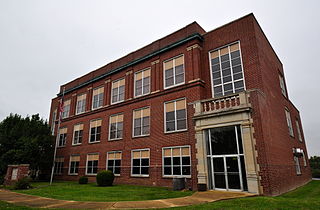
Williamson-Kennedy School is a historic school building located at Poplar Bluff, Butler County, Missouri. It was built in 1922, and is a three-story, rectangular plan, Colonial Revival style brick building. It sits on a cast concrete foundation and has a flat roof. The two primary entrances located in one-story projecting wings at the corners of the building and features cast concrete Doric orderpilasters.

Himmelberger and Harrison Building, also known as the Liberty National Life Building and H & H Building, is a historic commercial building located at Cape Girardeau, Missouri. It built in 1907-1908, and is a five-story red brick, H-shaped structure. It is a steel reinforced concrete building on a poured concrete foundation with a full basement. It features a recessed marble entry flanked by round Tuscan order columns.

Southeast Missourian Building is a historic commercial building located at Cape Girardeau, Missouri. It built in 1924-1925, and is a two-story, white stucco and red brick Mission Revival style building. It is a steel reinforced concrete building on a concrete foundation with a full basement and measures approximately 162 feet by 160 feet. The building houses the offices of the Southeast Missourian newspaper.
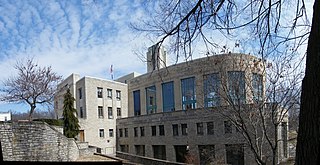
Excelsior Springs Hall of Waters Commercial East Historic District is a national historic district located at Excelsior Springs, Clay County, Missouri. It encompasses 24 contributing buildings and 2 contributing structures in the central business district of Excelsior Springs. The district developed between about 1894 and 1948, and includes representative examples of Victorian architecture. The central feature of the district, the separately listed Hall of Waters, is a five level, Art Deco / Depression Modern style reinforced concrete building. Other notable buildings include the Flanders Dry Goods Store, A.M. Howard Drug Store (1905-1909), Clay County State Bank (1906), The Huey Building (1908), Oriental Bazaar Gift Store (1908), The Excelsior Baths and Broadway Rooms, Fraternal Order of Eagles Lodge Hall, The Kennedy Building (1902), First National Bank Building, The Francis Hotel, and The Auditorium.
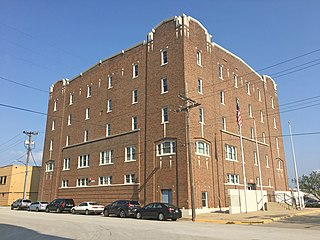
Wheeling Corrugating Company Building, also known as Cook Composites and Polymers (CCP), is a historic factory building located at North Kansas City, Missouri. It was built in 1920, and is a five-story, six bay, rectangular reinforced concrete building faced in brick with cut stone trim. A one-story, concrete block addition was built about 1950. It produced corrugated galvanised iron for roofing.

Plaza Hotel is a historic hotel building located at Trenton, Grundy County, Missouri. It was built in 1929-1930, and is a five-story, Art Deco style reinforced concrete building. The building measures approximately 10,912 square feet (1,013.8 m2) It has a pre-cast, concrete block exterior, concrete roof and floors.

Hotel Bothwell is a historic hotel building located at Sedalia, Pettis County, Missouri. It was designed by H.L. Stevens & Company and built in 1927. It is a seven-story, Classical Revival style reinforced concrete building faced with tan brick and stone trim. The basement, first, and second floors occupy the full rectangular parcel, whereas the upper stories have an L-shaped plan.




























