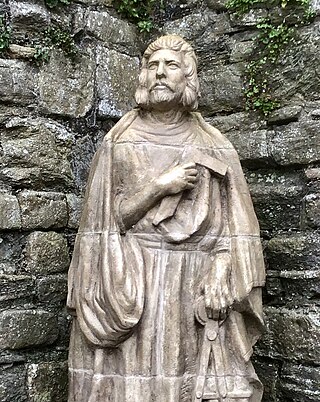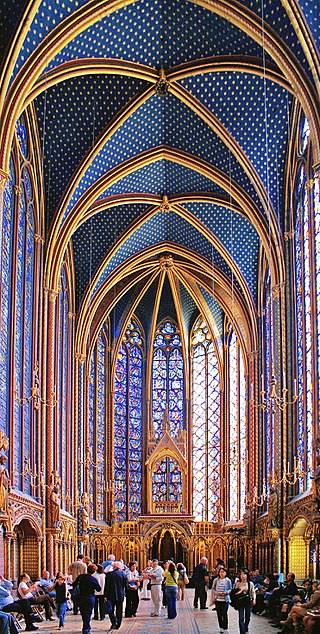
Gothic architecture is an architectural style that was prevalent in Europe from the late 12th to the 16th century, during the High and Late Middle Ages, surviving into the 17th and 18th centuries in some areas. It evolved from Romanesque architecture and was succeeded by Renaissance architecture. It originated in the Île-de-France and Picardy regions of northern France. The style at the time was sometimes known as opus Francigenum ; the term Gothic was first applied contemptuously during the later Renaissance, by those ambitious to revive the architecture of classical antiquity.

Master James of Saint George was a master of works/architect from Savoy, described by historian Marc Morris as "one of the greatest architects of the European Middle Ages". He was largely responsible for designing King Edward I's castles in North Wales, including Conwy, Harlech and Caernarfon and Beaumaris on Anglesey.

Rayonnant was a very refined style of Gothic Architecture which appeared in France in the 13th century. It was the defining style of the High Gothic period, and is often described as the high point of French Gothic architecture. French architects turned their attention from building cathedral of greater size and height towards bringing greater light into the cathedral interiors and adding more extensive decoration. The architects made the vertical columns and supports thinner, made extensive use of pinnacles and moldings. They combined the triforium gallery and the clerestory into single space and filled it with stained glass. They made extensive use of moldings and bar tracery to decorate the exteriors and interiors.
The 1270s in architecture involved the following:

Castel Nuovo, often called Maschio Angioino, is a medieval castle located in front of Piazza Municipio and the city hall in central Naples, Campania, Italy. Its scenic location and imposing size makes the castle, first erected in 1279, one of the main architectural landmarks of the city. It was a royal seat for kings of Naples, Aragon and Spain until 1815.

Gothic architecture appeared in the prosperous independent city-states of Italy in the 12th century, at the same time as it appeared in Northern Europe. In fact, unlike in other regions of Europe, it did not replace Romanesque architecture, and Italian architects were not very influenced by it. However, each city developed its own particular variations of the style.

French Gothic architecture is an architectural style which emerged in France in 1140, and was dominant until the mid-16th century. The most notable examples are the great Gothic cathedrals of France, including Notre-Dame Cathedral, Reims Cathedral, Chartres Cathedral, and Amiens Cathedral. Its main characteristics are verticality, or height, and the use of the rib vault and flying buttresses and other architectural innovations to distribute the weight of the stone structures to supports on the outside, allowing unprecedented height and volume. The new techniques also permitted the addition of larger windows, including enormous stained glass windows, which fill the cathedrals with light.

The architecture of Scotland in the Middle Ages includes all building within the modern borders of Scotland, between the departure of the Romans from Northern Britain in the early fifth century and the adoption of the Renaissance in the early sixteenth century, and includes vernacular, ecclesiastical, royal, aristocratic and military constructions. The first surviving houses in Scotland go back 9500 years. There is evidence of different forms of stone and wooden houses exist and earthwork hill forts from the Iron Age. The arrival of the Romans led to the abandonment of many of these forts. After the departure of the Romans in the fifth century, there is evidence of the building of a series of smaller "nucleated" constructions sometimes utilizing major geographical features, as at Dunadd and Dumbarton. In the following centuries new forms of construction emerged throughout Scotland that would come to define the landscape.

Czech Gothic architecture refers to the architectural period primarily of the Late Middle Ages in the area of the present-day Czech Republic.
Pierre d'Angicourt, in French Pierre de Angicourt, in Latin Petrus de Angicuria was a French architect, for about thirty years at the service of Angevin kings of the Kingdom of Naples during the second half of the thirteenth century.

Gothic cathedrals and churches are religious buildings created in Europe between the mid-12th century and the beginning of the 16th century. The cathedrals are notable particularly for their great height and their extensive use of stained glass to fill the interiors with light. They were the tallest and largest buildings of their time and the most prominent examples of Gothic architecture. The appearance of the Gothic cathedral was not only a revolution in architecture; it also introduced new forms in decoration, sculpture, and art.









