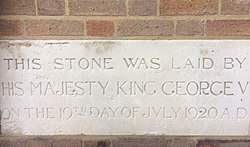This article may rely excessively on sources too closely associated with the subject , potentially preventing the article from being verifiable and neutral.(May 2023) |
| 1937 Library | |
|---|---|
 1937 Library | |
 | |
| General information | |
| Type | Library |
| Architectural style | Modern Movement |
| Location | Swansea University |
| Town or city | Swansea |
| Country | |
| Coordinates | 51°36′38″N3°58′41″W / 51.610422°N 3.978090°W |
| Opened | 19 October 1937 |
| Design and construction | |
| Architect(s) | Verner O. Rees |
| Website | |
| https://www.swansea.ac.uk/library/ | |
The 1937 Library is a Grade II-listed Modern Movement library at Swansea University, Wales. It was built in the 1930s. [1]



