
The MetLife Building is a skyscraper at Park Avenue and 45th Street, north of Grand Central Terminal, in the Midtown Manhattan neighborhood of New York City. Designed in the International style by Richard Roth, Walter Gropius, and Pietro Belluschi and completed in 1962, the MetLife Building is 808 feet (246 m) tall with 59 stories. It was advertised as the world's largest commercial office space by square footage at its opening, with 2.4 million square feet (220,000 m2) of usable office space. As of November 2022, the MetLife Building remains one of the 100 tallest buildings in the United States.

The Fuller Building is a skyscraper at 57th Street and Madison Avenue in the Midtown Manhattan neighborhood of New York City. Designed by Walker & Gillette, it was erected between 1928 and 1929. The building is named for its original main occupant, the Fuller Construction Company, which moved from the Flatiron Building.
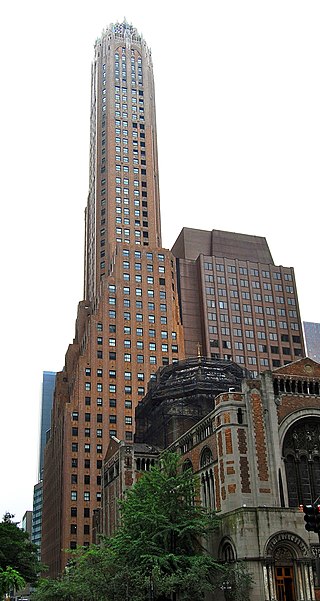
The General Electric Building, also known as 570 Lexington Avenue, is a skyscraper at the southwestern corner of Lexington Avenue and 51st Street in Midtown Manhattan, New York City. The building, designed by Cross & Cross and completed in 1931, was known as the RCA Victor Building during its construction. The General Electric Building is sometimes known by its address to avoid confusion with 30 Rockefeller Plaza, which was once known as the GE Building.
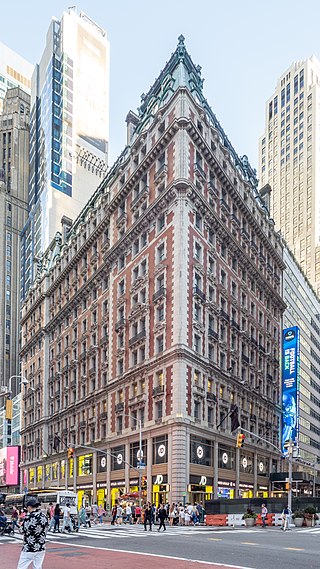
The Knickerbocker Hotel is a hotel at Times Square, on the southeastern corner of Broadway and 42nd Street, in the Midtown Manhattan neighborhood of New York City. Built by John Jacob Astor IV, the hostelry was designed in 1901 and opened in 1906. Its location near the Theater District around Times Square was intended to attract not only residential guests but also theater visitors.

3 Park Avenue is a mixed-use office building and high school erected in 1973 on Park Avenue in Manhattan, New York City. The building, surrounded on three sides by a plaza, is categorized as a Midtown South address in the Kips Bay, Manhattan, Murray Hill, and Rose Hill neighborhoods. It is located between East 33rd and 34th Streets, close to the 33rd Street subway station, an entrance to which is built into the building.

1 Wall Street Court is a residential building in the Financial District of Manhattan in New York City, United States. The 15-story building, designed by Clinton and Russell in the Renaissance Revival style, was completed in 1904 at the intersection of Wall, Pearl, and Beaver Streets.

1585 Broadway, also called the Morgan Stanley Building, is a 42-story office building on Times Square in the Theater District neighborhood of Manhattan in New York City. The building was designed by Gwathmey Siegel & Associates Architects and Emery Roth & Sons and was developed by David and Jean Solomon. 1585 Broadway occupies a site on the west side of Broadway between 47th and 48th Streets. The building has served as the headquarters of financial-services company Morgan Stanley since 1995.

48 Wall Street, formerly the Bank of New York & Trust Company Building, is a 32-story, 512-foot-tall (156 m) skyscraper on the corner of Wall Street and William Street in the Financial District of Lower Manhattan in New York City. Built in 1927–1929 in the Neo-Georgian and Colonial Revival styles, it was designed by Benjamin Wistar Morris.

330 West 42nd Street, also known as the McGraw-Hill Building and formerly the GHI Building, is a skyscraper in the Hell's Kitchen neighborhood of Manhattan in New York City. Designed by Raymond Hood and J. André Fouilhoux in a mixture of the International Style, Art Deco, and Art Moderne styles, the building was constructed from 1930 to 1931 and originally served as the headquarters of The McGraw-Hill Companies. The 485-foot-tall (148 m) building contains 33 stories.

60 Hudson Street, formerly known as the Western Union Building, is a 24-story telecommunications building in the Tribeca neighborhood of Manhattan in New York City. Built in 1928–1930, it was one of several Art Deco-style buildings designed by Ralph Thomas Walker of Voorhees, Gmelin and Walker for telecommunications in the early 20th century. 60 Hudson Street spans the entire block between Hudson Street, Thomas Street, Worth Street, and West Broadway.
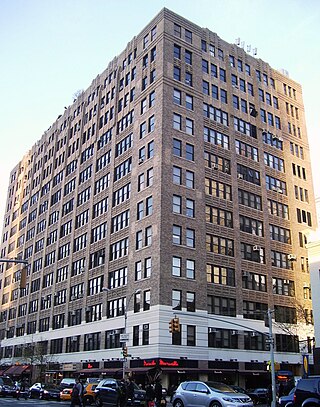
The Film Center Building, also known as 630 Ninth Avenue, is a 13-story office building on the east side of Ninth Avenue between 44th and 45th Streets in the Hell's Kitchen neighborhood of Manhattan in New York City. Built in 1928–1929, the structure has historically catered to businesses involved in film, theater, television and music and audio production. The building was designed in the Art Deco style, with Ely Jacques Kahn as the architect of record. The lobby's interior is a New York City landmark, and the building is on the National Register of Historic Places.

The William O. Douglas Federal Building is a historic post office, courthouse, and federal office building located at Yakima in Yakima County, Washington. It is a courthouse for the United States District Court for the Eastern District of Washington. Renamed in 1978, it was previously known as U.S. Post Office and Courthouse, and is listed under that name in the National Register of Historic Places.
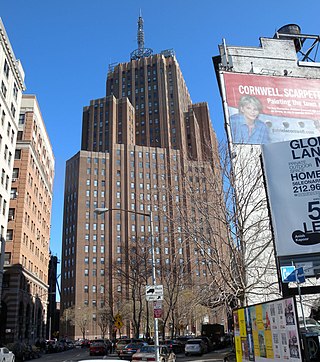
32 Avenue of the Americas is a 27-story, 549-foot-tall (167 m) telecommunications building in the Tribeca neighborhood of Manhattan in New York City. Completed in 1932, it was one of several Art Deco-style telecommunications buildings designed by Ralph Thomas Walker of Voorhees, Gmelin and Walker in the early 20th century. 32 Avenue of the Americas spans the entire block bounded by Walker Street, Lispenard Street, Church Street, and Avenue of the Americas.
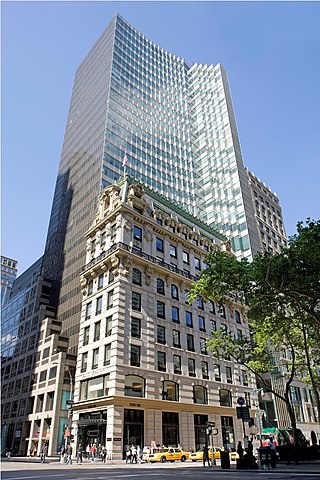
452 Fifth Avenue is an office building at the southwest corner of Fifth Avenue and 40th Street in the Midtown Manhattan neighborhood of New York City. The building primarily consists of the 30-story, 400-foot (120 m) HSBC Tower, completed in late 1985 and designed by Attia & Perkins. The 10-story Knox Building, a Beaux-Arts office building designed in 1902 by John H. Duncan, is preserved at the base of the skyscraper. 452 Fifth Avenue faces Bryant Park immediately to the north.

The Socony–Mobil Building, also known as 150 East 42nd Street, is a 45-story, 572-foot-tall (174 m) skyscraper in the Murray Hill and East Midtown neighborhoods of Manhattan in New York City. It occupies the block bounded by 41st Street, 42nd Street, Lexington Avenue, and Third Avenue.
One Manhattan West is a 67-story office skyscraper at 395 Ninth Avenue in the Manhattan West development on the West Side of Manhattan in New York City, United States. Designed by Skidmore, Owings & Merrill (SOM), it was completed in 2019 and is the second tower to be completed in the development after 3 Manhattan West. The tower is rectangular in plan, with a curtain wall that contains insulated glazing, as well as a reinforced-concrete mechanical core. Because One Manhattan West partially overhangs a set of railroad tracks, the mechanical core carries most of the building's structural loads.
5 Columbus Circle is an office building on the southeast corner of Broadway and 58th Street, just south of Columbus Circle, in the Midtown Manhattan neighborhood of New York City, New York, United States. Designed by Carrère and Hastings in the Beaux-Arts style, it is 286 feet (87 m) tall with 20 stories.
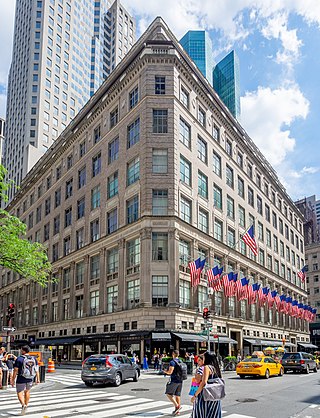
The Saks Fifth Avenue flagship store is a department store on Fifth Avenue between 49th and 50th Streets in Midtown Manhattan, New York City. The original 10-story structure at 611 Fifth Avenue has served as the flagship store of Saks Fifth Avenue since its completion in 1924. The store also occupies part of 623 Fifth Avenue, a 36-story tower completed in 1990.

488 Madison Avenue, also known as the Look Building, is a 25-story office building in the Midtown Manhattan neighborhood of New York City. It is along Madison Avenue's western sidewalk between 51st and 52nd Streets, near St. Patrick's Cathedral. 488 Madison Avenue was designed by Emery Roth & Sons in the International Style, and it was constructed and developed by Uris Brothers. The building was originally named for its primary tenant, the American magazine Look.

130 West 30th Street, also known as The Cass Gilbert, is a luxury condominium on 30th Street between the Avenue of the Americas and Seventh Avenue in Midtown Manhattan in New York City. The 18-story building was designed by Cass Gilbert in the Assyrian Revival style as offices, showrooms and manufacturing space in the Garment District. The building is a New York City designated landmark.




















