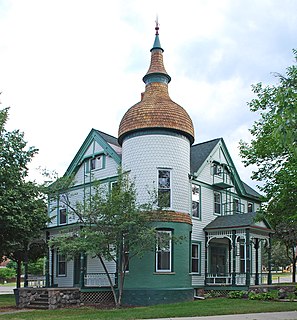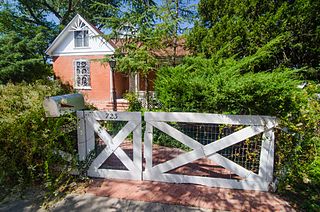
This is a list of the National Register of Historic Places listings in Stearns County, Minnesota. It is intended to be a complete list of the properties and districts on the National Register of Historic Places in Stearns County, Minnesota, United States. The locations of National Register properties and districts for which the latitude and longitude coordinates are included below, may be seen in an online map.

The Weathersfield Center Historic District encompasses a small cluster of buildings and a historic site at the geographic center of the town of Weathersfield, Windsor County, Vermont, United States. It includes the town's second church building, the home of its first settled minister, and an early stone animal pound. It was listed on the National Register of Historic Places in 1980.

There are 75 properties listed on the National Register of Historic Places in Albany, New York, United States. Six are additionally designated as National Historic Landmarks (NHLs), the most of any city in the state after New York City. Another 14 are historic districts, for which 20 of the listings are also contributing properties. Two properties, both buildings, that had been listed in the past but have since been demolished have been delisted; one building that is also no longer extant remains listed.

The Brinkerhoff–Becker House, also known as the Becker–Stachlewitz House, was built as a private home, and is located at 601 West Forest Avenue Ypsilanti, Michigan. It was designated a Michigan State Historic Site in 1977 and listed on the National Register of Historic Places in 1982.

The Knight–Mangum House is a historic house located in Provo, Utah, United States. It is listed on the National Register of Historic Places. The mansion was built in the old English Tudor style, completed in 1908. It was built for Mr. W. Lester Mangum and his wife Jennie Knight Mangum. Mrs. Mangum was the daughter of the famous Utah mining man, Jesse Knight. The lot was purchased for $3,500 and the home was built at a cost of about $40,000. The Mangum family was able to afford the home due to the fact that they had sold their shares in Jesse Knight's mine located in Tintic, Utah, for eight dollars a share. They had purchased the shares for only twenty cents a share, so the excess allowed them enough funds to purchase the home. The contractors for the home were the Alexandis Brothers of Provo.

The Rufus Piper Homestead is a historic house on Pierce Road in Dublin, New Hampshire. The house is a well-preserved typical New England multi-section farmhouse, joining a main house block to a barn. The oldest portion of the house is one of the 1+1⁄2-story ells, a Cape style house which was built c. 1817 by Rufus Piper, who was active in town affairs for many years. The house was listed on the National Register of Historic Places in 1983. The home of Rufus Piper's father, the Solomon Piper Farm, also still stands and is also listed on the National Register of Historic Places.
Morrison–Campbell House is a historic home located near Harmony, Iredell County, North Carolina. It was built about 1860 by James E. Morrison. The house was later sold to Columbus Wilford Campbell (1846-1915). It is a two-story, three bay by two bay, Late Greek Revival style frame dwelling. It has a shallow gable roof, exterior brick end chimneys, and a one-story hip roofed front facade porch. Also on the property is a contributing log smokehouse built in 1880.
King-Flowers-Keaton House is a historic home located near Statesville, Iredell County, North Carolina. The house was built about 1800, and is a two-story, five bay by two bay, transitional Georgian / Federal style frame dwelling. It has a gable roof, rear ell, and two single shoulder brick end chimneys. Also on the property is a contributing outbuilding.
McClelland-Davis House is a historic home located near Statesville, Iredell County, North Carolina. The house was built about 1830, and is a two-story, five bay by two bay, transitional Federal / Greek Revival style frame dwelling. It has a gable roof, one-story rear wing, and two single shoulder brick end chimneys. Also on the property are the contributing smokehouse and well house.
Falls–Hobbs House is a historic home located near Statesville, Iredell County, North Carolina. The house is dated to the 1820s or 1830s, and is a 2+1⁄2-story, three bay by two bay, frame dwelling. It has a steeply pitched gable roof, external end chimneys, and rests on a fieldstone foundation. The interior has Georgian, Federal, and Greek Revival style design elements. Also on the property is a contributing well house with a pyramidal roof.

The Employees' New Dormitory and Club, also known as Building 232, is a historic building in Albuquerque, New Mexico. Built in 1931, it is notable as the only surviving building of the Albuquerque Indian School, which operated at this location from 1882 to 1976. It was added to the New Mexico State Register of Cultural Properties in 1981 and the National Register of Historic Places in 1982.

The John Strong Mansion Museum or John Strong House is a historic house museum on Vermont Route 17W in Addison, Vermont. It was built in 1795-96 by John Strong, a Vermont politician and veteran of the American Revolutionary War. It is one of Vermont's grandest examples of late 19th-century Federal architecture. It is now operated as a museum by the Daughters of the American Revolution, open between Memorial Day and Labor Day. It is surrounded by D.A.R. State Park. The house was listed on the National Register of Historic Places in 1980.

The Ethan Allen Homestead is a historic house museum at 1 Ethan Allen Homestead in Burlington, Vermont. It was built about 1787 by Ethan Allen, and is the only surviving residence of his in the state. It is open to the public annually from May to October. It was listed on the National Register of Historic Places in 1986.

San Jose de los Duranes Chapel is a historic building in Albuquerque, New Mexico. The chapel was built around 1890 to serve the community of Los Duranes, one of several outlying plazas spread along the Rio Grande in the vicinity of the main plaza at Old Town Albuquerque. The chapel was replaced with a new, larger San Jose Church in the 1960s, and fell into disrepair. In 1982–4, community members undertook a restoration of the building, replacing damaged or missing pews, rails, and doors, plastering the walls, repairing holes, and reinstalling the original religious artwork including paintings of the Crucifixion and a santo depicting St. Joseph. It was listed on the New Mexico State Register of Cultural Properties in 1983 and the National Register of Historic Places in 1984.

Los Tomases Chapel is a historic building in Albuquerque, New Mexico. The chapel was built in the 1920s to serve the late-19th-century North Valley neighborhood of Los Tomases, and remained in occasional use in the 1980s. It was listed on the New Mexico State Register of Cultural Properties in 1983 and the National Register of Historic Places in 1984.

The W. E. Mauger House is a historic Queen Anne style home in Albuquerque, New Mexico. It was built around 1896 by Maude Goodlander and Martha Talbott, but is most closely associated with William and Brittania Mauger, who owned it from 1907 to 1932. Later, it was converted into a boarding house and remained in use as rental housing until the 1980s. Starting in 1985, the building was restored to its original appearance and has operated as a bed and breakfast since 1987. It is a 2 1/2 story brick house with a hip roof, asymmetrical front elevation with a large entrance porch, and a two-level sleeping porch on the west side. The house was added to the New Mexico State Register of Cultural Properties and the National Register of Historic Places in 1985 as "701 Roma NW".

The Henry Mann House is a historic house in Albuquerque, New Mexico. It was built in 1905 by Henry Mann, who operated a market garden near Old Town with his brothers. The house cost $2,700 and the contractor was Wallace Hesselden, who also completed the John Pearce House the same year. The property was added to the New Mexico State Register of Cultural Properties in 1979 and the National Register of Historic Places in 1980.

The Adrian Barela House is a historic house in Los Ranchos de Albuquerque, New Mexico. It was built around 1900, probably by Adrian Barela and his wife Jesusita Tenorio, who lived there until the early 1930s. The building was added to the New Mexico State Register of Cultural Properties in 1983 and the National Register of Historic Places in 1984. It is located on the same block as another historic property, the Refugio Gomez House.

The Charles Grande House is a historic farmhouse in Albuquerque, New Mexico. It was built in 1915 by Charles Grande, an Italian immigrant who worked in the hotel and saloon business, and his wife Carmelita Garcia, who was from a New Mexico family. The Grandes operated a vineyard and raised livestock on the property, which was later subdivided for residential development in the 1950s. The building was added to the New Mexico State Register of Cultural Properties in 1983 and the National Register of Historic Places in 1984.

















