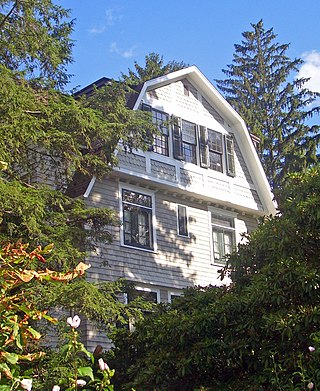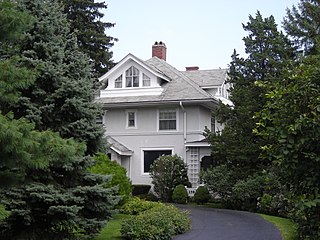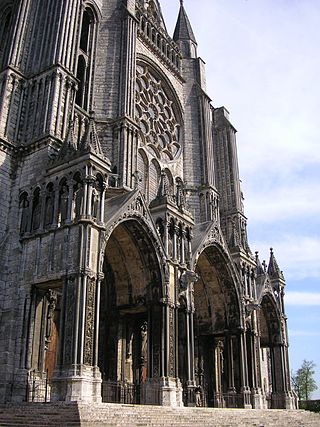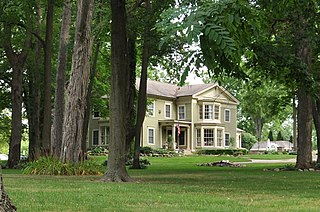
Green Springs National Historic Landmark District is a national historic district in Louisa County, Virginia noted for its concentration of fine rural manor houses and related buildings in an intact agricultural landscape. The district comprises 14,000 acres (5,700 ha) of fertile land, contrasting with the more typical poor soil and scrub pinelands surrounding it.

Creole architecture in the United States is present in buildings in Louisiana and elsewhere in the South, and also in the U.S. associated territories of Puerto Rico and the U.S. Virgin Islands. One interesting variant is Ponce Creole style.

The Larkin House is a historic house at 464 Calle Principal in Monterey, California. Built in 1835 by Thomas O. Larkin, it is claimed to be the first two-story house in all of California, with a design combining Spanish Colonial building methods with New England architectural features to create the popular Monterey Colonial style of architecture. The Larkin House is both a National and a California Historical Landmark, and is a featured property of Monterey State Historic Park.

Portage Point Inn Complex is a resort hotel located at the western end of Portage Lake at Portage Point, Michigan. In October 1985, this 1902 resort hotel and its associated buildings was added to the National Register of Historic Places. It operates today as the Portage Point Resort.

The Scribner House is located on Roe Avenue in Cornwall, New York, United States. It was built in 1910 as the main house for the summer estate of New York City publishing executive Charles Scribner II, one of Charles Scribner's Sons.

The House at 9 White Avenue in Wakefield, Massachusetts is a well-preserved transitional Queen Anne/Colonial Revival house. Built about 1903, it was listed on the National Register of Historic Places in 1989.

The Kistler House is a historic house at 945 Beacon Street in Newton, Massachusetts. The 2+1⁄2-story wood-frame house was built in 1893, and is one of Newton Center's most elaborate Colonial Revival houses. It has a veranda that wraps around two sides of the house, although a porch shelters the front facade. The porch is supported by clusters of slender columns, with a projecting central section framing the main entrance, which has leaded glass sidelight windows. A Palladian window stands above the main entrance, and the cornice line is embellished with egg-and-dart moulding, dentil moulding, and a frieze decorated with swags. Andrew Kistler, the owner, was a leather dealer working in Boston.
The Conklin House, the Johnson House, and the Kee House in Chandler, Oklahoma are Colonial Revival houses from the pre-statehood era of Oklahoma that are recognized as significant by the "Territorial Homes in Chandler" MPS.

The Keeney House is located on Main Street in Le Roy, New York, United States. It is a two-story wood frame house dating to the mid-19th century. Inside it has elaborately detailed interiors. It is surrounded by a landscaped front and back yard.

The William C. Mooney House, also known as the Mooney Mansion, is located at 122 North Paul Street in Woodsfield, Ohio. The house was placed on the National Register on 1982/03/15.

The Benjamin Franklin Coppess House, built in 1882, is a historic Queen Anne and Stick-Eastlake style house located at 209 Washington Street in Greenville, Ohio, United States.

The house at 365 Main Street, formerly 116 Main Street in Highland Falls, New York, United States, is an Italian Villa style building dating to the mid-19th century. It may have originally been built as the rectory for the nearby Church of the Holy Innocents.

The John L. Pentecost House is a historic residence located in Elmhurst, Illinois reflecting c. 1910 design trends.

The Walker Adams House is a historic building located on the eastside of Davenport, Iowa. It was listed on the National Register of Historic Places in 1984.
McFarlane–Bredt House is a historic home located in Rosebank, Staten Island, New York. It was built about 1840 and is a two-story, wood-frame clapboard house in the Italian Villa style. It consists of four sections: the original, two-story central section built about 1840; the extension to the original section built about 1860; a wind added about 1870; and a three-story western addition completed in the 1890s.

The Delavan Terrace Historic District is located along the street of that name in Northwest Yonkers, New York, United States. It consists of 10 buildings, all houses. In 1983 it was recognized as a historic district and listed on the National Register of Historic Places.

The James B. Bowen House is an early Italianate-styled house clad in cut sandstone, built in 1855 on what was then a farm on the outskirts of Madison, Wisconsin. In 1982 it was added to the National Register of Historic Places.

A porch is a room or gallery located in front of an entrance of a building. A porch is placed in front of the facade of a building it commands, and forms a low front. Alternatively, it may be a vestibule, or a projecting building that houses the entrance door of a building.

The C.R. Breckinridge House is a historic house at 504 North 16th Street in Fort Smith, Arkansas. It is a large two-story structure, with a hip roof, stuccoed walls, and a fieldstone foundation. A porch extends across the front facade, supported by seven box columns, with an open veranda above. The main entrance is flanked by sidelight windows and topped by a half-oval transom window. The house was built in 1903 for Clifton R. Breckinridge, who represented the area in the United States Congress in the 1880s and 1890s, and was later United States Ambassador to Russia.

The Andrews-Leggett House is a single-family home located at 722 Farr Street in Commerce Township, Michigan. It was listed on the National Register of Historic Places in 1987. The house contains the only documented examples of 1830s-40s stenciled wall decorations in Michigan.




















