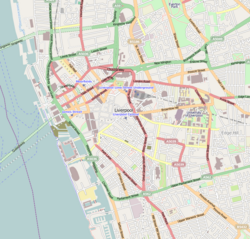This article needs additional citations for verification .(June 2023) |
| Albion House | |
|---|---|
 The building in 2008 | |
| General information | |
| Type | Office |
| Location | Liverpool, England |
| Coordinates | 53°24′17″N2°59′33″W / 53.4046°N 2.9925°W |
| Construction started | 1896 |
| Completed | 1898 |
| Design and construction | |
| Architect(s) | Richard Norman Shaw James Francis Doyle |
| Designations | |
Listed Building – Grade II* | |
| Official name | Albion House |
| Designated | 28 June 1952 |
| Reference no. | 1207759 |
Albion House (also known as "30 James Street" or the White Star Building) is a Grade II* listed building located in Liverpool, England. It was constructed between 1896 and 1898 and is positioned on the corner of James Street and The Strand across from the Pier Head.


