Related Research Articles

Wilton House is an English country house at Wilton near Salisbury in Wiltshire, which has been the country seat of the Earls of Pembroke for over 400 years. It was built on the site of the medieval Wilton Abbey. Following the dissolution of the monasteries, Henry VIII presented Wilton Abbey and its attached estates to William Herbert, 1st Earl of Pembroke. The house has literary associations. Shakespeare's theatre company performed there, and there was an important literary salon culture under its occupation by Mary Sidney, wife of the second Earl.

Burton Constable Hall is a large Elizabethan country house in England, with 18th- and 19th-century interiors and a fine 18th-century cabinet of curiosities. The hall, a Grade I listed building, is set in a park designed by Capability Brown with an area of 300 acres (1.2 km2). It is located 3 miles (5 km) south-east of the village of Skirlaugh in the East Riding of Yorkshire, approximately 9 miles (14 km) north-east of the city of Hull, and has been the home of the Constable family for over 400 years.

Capesthorne Hall is a country house near the village of Siddington, Cheshire, England. The house and its private chapel were built in the early 18th century, replacing an earlier hall and chapel nearby. They were built to Neoclassical designs by William Smith and (probably) his son Francis. Later in the 18th century, the house was extended by the addition of an orangery and a drawing room. In the 1830s the house was remodelled by Edward Blore; the work included the addition of an extension and a frontage in Jacobean style, and joining the central block to the service wings. In about 1837 the orangery was replaced by a large conservatory designed by Joseph Paxton. In 1861 the main part of the house was virtually destroyed by fire. It was rebuilt by Anthony Salvin, who generally followed Blore's designs but made modifications to the front, rebuilt the back of the house in Jacobean style, and altered the interior. There were further alterations later in the 19th century, including remodelling of the Saloon. During the Second World War the hall was used by the Red Cross, but subsequent deterioration prompted a restoration.

Oakwell Hall is an Elizabethan manor house in Birstall, West Yorkshire, England. The Grade I listed hall is set in period gardens surrounded by 110 acres (0.45 km2) of country park.
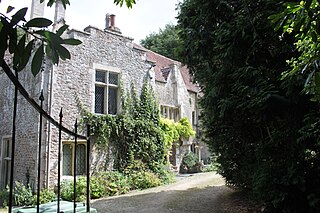
The Abbey, Beckington in Beckington, Somerset, England is a historic building that was founded as a monastic grange and also used as a college for priests; the building was begun in 1502, but after the Dissolution of the Monasteries it became a private house. It was altered in the early 17th century with a new front and a sumptuous barrel vaulted plaster ceiling, and also altered in the 19th century. The house was used as a school, restaurant and dance hall in 19th and 20th centuries but has now been restored as three houses: the most important plaster ceiling is in the house now known as "The Abbey".

Prince Henry's Room is situated on the first floor at the front of No. 17 Fleet Street, London. The house is one of the few surviving buildings in the City of London dating from before the Great Fire of London in 1666. It is a Grade II* listed building.
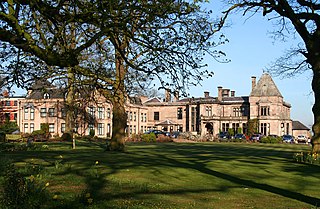
Rookery Hall is a Georgian style mansion located off the B5074 road near the village of Worleston in Cheshire, England. Dating originally from 1816 but extensively altered in the late 19th century, the hall is listed at grade II. Since 2001 Rookery Hall has been owned and managed by Julia Hands, Hand Picked Hotel Group. The Conference centre and Health Club and Spa were added in 2011.

Nailsea Court in Nailsea, Somerset, England, is an English manor house dating from the 15th century. Pevsner describes the house as "historically highly instructive and interesting" and it is a Grade I listed building.
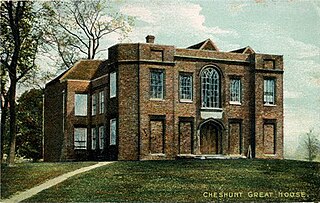
Cheshunt Great House was a manor house in the town of Cheshunt, Hertfordshire, England, near to Waltham Abbey. It is said to have been built by Henry VIII of England for Cardinal Thomas Wolsey. The family seat of the Shaw family for over a century, by the late 19th century it was used as a Freemasons Hall and was later used during World War II. After the war, the hall was too costly to run and was opened to the public until a fire gutted it in 1965. It had been made a Grade II listed building on 11 June 1954.
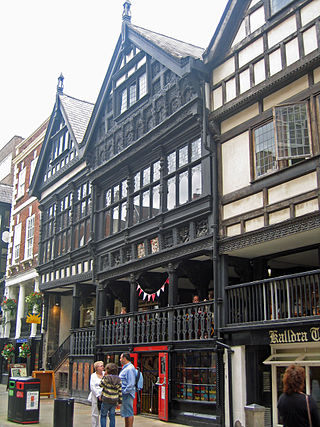
Bishop Lloyd's House is at 41 Watergate Street, and 51/53 Watergate Row, Chester, Cheshire, England. It is recorded in the National Heritage List for England as a designated Grade I listed building. The architectural historian Nikolaus Pevsner considered it to be "perhaps the best" house in Chester.

Lawton Hall is a former country house to the east of the village of Church Lawton, Cheshire, England. The building has since been used as a hotel, then a school, and has since been converted into separate residential units. It is recorded in the National Heritage List for England as a designated Grade II listed building.
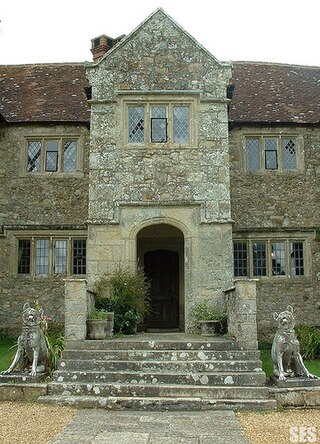
Arreton Manor is a manor house in Arreton, Isle of Wight, England. Its history is traced to 872 AD to the time of King Alfred the Great and his parents. It was left by King Alfred by his will to his youngest son Aethelweard. Once owned by William the Conqueror, as mentioned in the Domesday Book in 1086, in the 12th century it became part of Quarr Abbey and was used by the monks for over 400 years. In 1525, it was leased to the Leigh family. The manor was rebuilt between 1595 and 1612. Built in Jacobean style, it is in the shape of a "H".

Shotwick Hall is a former manor house in the village of Shotwick, Cheshire, England. It replaced an earlier manor house that stood on a moated site some 150 metres to the west. The hall and four associated structures are listed buildings, and the moated site is a Scheduled Monument.
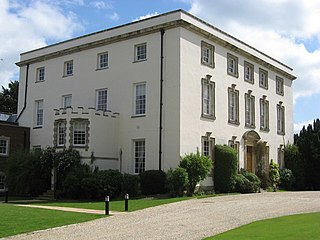
Burderop Park is a Grade II* listed country manor house near Chiseldon, Wiltshire, England. The house was constructed in the early 17th century to a courtyard design, and was turned into a three-storey square house with bay windows during the 18th century. It is the manor house of the hamlet of Hodson, to the east.

Brough Hall is a historic country house in Brough with St Giles, a village in North Yorkshire, in England.

Gournay Court in the parish of West Harptree, Somerset, England, is a country house built circa 1600. The house, along with the manor of West Harptree, was owned by the Duchy of Cornwall. During World War I, it became a hospital. In 1928, it was bought by Sir Edward Geoffrey Hippisley-Cox. It is now the residence of the previous local Member of Parliament (MP) Sir Jacob Rees-Mogg and his family.
Urchinwood Manor is a Grade II* listed building at Congresbury within the English county of Somerset.

Ball Farm is the oldest surviving building in the village of Hankelow, near Audlem in Cheshire, England, and is thought to date from 1510. Most of its original timber frame was replaced by brick in the 19th century, but some close studding and small framing survives, as well as part of a mullioned-and-transomed window. Ball Farm was occupied by the Hassalls, a prominent local family, and might have once been used as a district court of justice. It is listed at grade II* by the Historic Buildings and Monuments Commission for England, the middle of the three grades, denoting "particularly important buildings of more than special interest".

Ampney Park is a 16th-century manor house at Ampney Crucis, Cotswolds, in Gloucestershire, England. It is a Grade II-listed building.
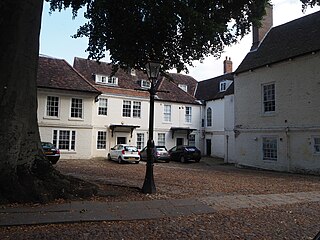
Minster Court is a Grade II* listed group of buildings lying off Minster Yard, in the city centre of York in England.
References
- 1 2 3 "Stapleford Abbots". British History Online. His Majesty's Stationery Office. Retrieved 7 September 2023.
- ↑ "Stapleford Abbots: Introduction". British History Online. Victoria County History. Retrieved 7 September 2023.
- ↑ Historic England. "Albyns Manor (1165902)". National Heritage List for England . Retrieved 7 September 2023.
- ↑ Historic England. "Former Coach House of Albyns, Now Part of Albyns Manor Farm (1111195)". National Heritage List for England . Retrieved 7 September 2023.
- ↑ Historic England. "Garden pavilion and wall approximately 50 metres west of Albyns Manor (1165908)". National Heritage List for England . Retrieved 7 September 2023.
- 1 2 Kingsley, Nicholas. "(4) Abdy of Albyns, baronets - part 1". Landed families of Britain and Ireland. Retrieved 7 September 2023.
- ↑ Garnier, Jessie. "Jack's Cannery Bar closes along San Francisco waterfront". sfbay.ca. Retrieved 7 September 2023.
- ↑ Beckett, Matthew. "The Lost Rooms: the sale of architectural salvages to America". The Country Seat. Retrieved 7 September 2023.