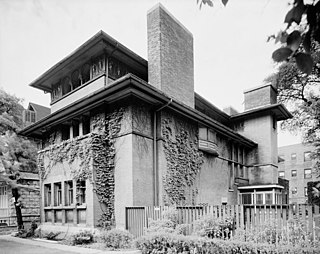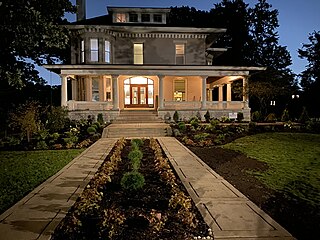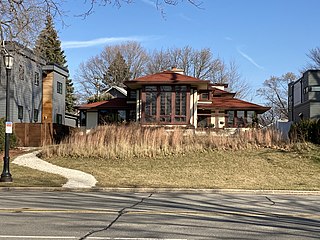
The Frederick C. Robie House is a U.S. National Historic Landmark now on the campus of the University of Chicago in the South Side neighborhood of Hyde Park in Chicago, Illinois. Built between 1909 and 1910, the building was designed as a single family home by architect Frank Lloyd Wright. It is considered perhaps the finest example of Prairie School, the first architectural style considered uniquely American.

Prairie School is a late 19th- and early 20th-century architectural style, most common in the Midwestern United States. The style is usually marked by horizontal lines, flat or hipped roofs with broad overhanging eaves, windows grouped in horizontal bands, integration with the landscape, solid construction, craftsmanship, and discipline in the use of ornament. Horizontal lines were thought to evoke and relate to the wide, flat, treeless expanses of America's native prairie landscape.

The Isidore H. Heller House is a house located at 5132 South Woodlawn Avenue in the Hyde Park community area of Chicago in Cook County, Illinois, United States. The house was designed by American architect Frank Lloyd Wright. The design is credited as one of the turning points in Wright's shift to geometric, Prairie School architecture, which is defined by horizontal lines, flat or hipped roofs with broad overhanging eaves, windows grouped in horizontal bands, and an integration with the landscape, which is meant to evoke native Prairie surroundings.
John Shellette Van Bergen was an American architect born in Oak Park, Illinois. Van Bergen started his architectural career as an apprentice draftsman in 1907. In 1909 he went to work for Frank Lloyd Wright at his studio in Oak Park. At Wright's studio he did working drawings for and supervised the Robie House and the Mrs. Thomas Gale House. Van Bergen designed prairie style homes in the Chicago area, mostly in the suburbs of Oak Park and River Forest. His home designs are recognized as excellent examples of Prairie style architecture and several are listed as local landmarks. A few of his homes are listed on the U.S. National Register of Historic Places.

The George W. Smith House is a home in the Chicago suburb of Oak Park, Illinois, United States designed by American architect Frank Lloyd Wright in 1895. It was constructed in 1898 and occupied by a Marshall Field & Company salesman. The design elements were employed a decade later when Wright designed the Unity Temple in Oak Park. The house is listed as a contributing property to the Ridgeland-Oak Park Historic District which joined the National Register of Historic Places in December 1983.

The Emil Bach House is a Prairie style house in the Rogers Park neighborhood of Chicago, Illinois, United States that was designed by architect Frank Lloyd Wright. The house was built in 1915 for an admirer of Wright's work, Emil Bach, the co-owner of the Bach Brick Company. The house is representative of Wright's late Prairie style and is an expression of his creativity from a period just before his work shifted stylistic focus. The Bach House was declared a Chicago Landmark on September 28, 1977, and was added to the U.S. National Register of Historic Places on January 23, 1979.

The Andrew O. Anderson House, also known as the A. O. Anderson House, is a Prairie style house in the city of DeKalb, Illinois, United States. The house was designed by American architect John S. Van Bergen around 1913 and built around 1916. Van Bergen designed many Prairie homes and was an associate of famous architect Frank Lloyd Wright. Throughout its history the Anderson House has been mistaken for a residence designed by Wright. The Anderson House contains many elements common to both Prairie style in general as well as some of Wright's early Prairie designs. The house was constructed for DeKalb clothing merchant Andrew O. Anderson about 14 years after an original house project on the site fell through.

The Thomas H. Gale House, or simply Thomas Gale House, is a house located in the Chicago suburb of Oak Park, Illinois, United States. The house was designed by famous American architect Frank Lloyd Wright in 1892 and is an example of his early work. The house was designed by Wright independently while he was still employed in the architecture firm of Adler & Sullivan, run by engineer Dankmar Adler and architect, Louis Sullivan; taking outside commissions was something that Sullivan forbade. The house is significant because of what it shows about Wright's early development period. The Parker House is listed as contributing property to a U.S. federally Registered Historic District. The house was designated an Oak Park Landmark in 2002.

The George W. Furbeck House is a house located in the Chicago suburb of Oak Park, Illinois, United States. The house was designed by famous American architect Frank Lloyd Wright in 1897 and constructed for Chicago electrical contractor George W. Furbeck and his new bride Sue Allin Harrington. The home's interior is much as it appeared when the house was completed but the exterior has seen some alteration. The house is an important example of Frank Lloyd Wright's transitional period of the late 1890s which culminated with the birth of the first fully mature early modern Prairie style house. The Furbeck House was listed as a contributing property to a U.S. federal Registered Historic District in 1973 and declared a local Oak Park Landmark in 2002.

The William H. Copeland House is a home located in the Chicago suburb of Oak Park, Illinois, United States. In 1909 the home underwent a remodeling designed by famous American architect Frank Lloyd Wright. The original Italianate home was built in the 1870s. Dr. William H. Copeland commissioned Wright for the remodel and Wright's original vision of the project proposed a three-story Prairie house. That version was rejected and the result was the more subdued, less severely Prairie, William H. Copeland House. On the exterior the most significant alteration by Wright was the addition of a low-pitched hip roof. The house has been listed as a contributing property to a U.S. Registered Historic District since 1973.

The Oscar B. Balch House is a home located in the Chicago suburb of Oak Park, Illinois, United States. The Prairie style Balch House was designed by famous architect Frank Lloyd Wright in 1911. The home was the first house Wright designed after returning from a trip to Europe with a client's wife. The subsequent social exile cost the architect friends, clients, and his family. The house is one of the first Wright houses to employ a flat roof which gives the home a horizontal linearity. Historian Thomas O'Gorman noted that the home may provide a glimpse into the subconscious mind of Wright. The Balch house is listed as a contributing property to a U.S. federally Registered Historic District.

The Charles E. Roberts Stable is a renovated former barn in the Chicago suburb of Oak Park, Illinois, United States. The building has a long history of remodeling work including an 1896 transformation by famous American architect Frank Lloyd Wright. The stable remodel was commissioned by Charles E. Roberts, a patron of Wright's work, the same year Wright worked on an interior remodel of Roberts' House. The building was eventually converted into a residence by Charles E. White, Jr., a Wright-associated architect, sources vary as to when this occurred but the house was moved from its original location to its present site in 1929. The home is cast in the Tudor Revival style but still displays the architectural thumbprint of Wright's later work. The building is listed as a contributing property to a federally designated U.S. Registered Historic District.

Edwin H. Cheney House (1903) located in Oak Park, Illinois, United States, was Frank Lloyd Wright's design of this residence for electrical engineer Edwin Cheney. The house is part of the Frank Lloyd Wright–Prairie School of Architecture Historic District. A brick house with the living and sleeping rooms all on one floor under a single hipped roof, the Cheney House has a less monumental and more intimate quality than the design for the Arthur Heurtley House. The intimacy of the Cheney house is due to the building not being a full story off the ground and being sequestered from the main street by a walled terrace. In addition, its windows are nestled between the wide eaves of the roof and the substantial stone sill that girdles the house.

The American System-Built Homes were modest houses designed by architect Frank Lloyd Wright. They were developed between 1912 and 1916 to fulfill his interest in affordable housing. Wright was devoted to the idea of providing beautiful yet affordable homes to the public. His firm produced over 960 drawings for the project, the largest number of drawings for any project in the Wright archives. The designs were standardized, and customers could choose from seven models. Because of this standardization, the lumber could be precut at the factory, thereby cutting down on both waste and the amount of skilled labor needed for construction. The buildings are often termed prefabricated homes, but they were not, since no parts of the homes were constructed off-site. The lumber was cut at the factory, packaged along with all other components, and delivered to the work site for construction. Some are located in a federal historic district in Milwaukee, Wisconsin, and others have been designated Chicago Landmarks in Chicago, Illinois.

The Frank J. Baker House is a 4,800-square-foot Prairie School style house located at 507 Lake Avenue in Wilmette, Illinois. The house, which was designed by Frank Lloyd Wright, was built in 1909, and features five bedrooms, three and a half bathrooms, and three fireplaces. At this point in his career, Wright was experimenting with two-story construction and the T-shaped floor plan. This building was part of a series of T-shaped floor planned buildings designed by Wright, similar in design to Wright's Isabel Roberts House. This home also perfectly embodies Wright's use of the Prairie Style through the use of strong horizontal orientation, a low hanging roof, and deeply expressed overhangs. The house's two-story living room features a brick fireplace, a sloped ceiling, and leaded glass windows along the north wall; it is one of the few remaining two-story interiors with the T-shaped floor plan designed by Wright.

The Mrs. A. W. Gridley House is a Frank Lloyd Wright designed Prairie School home in Batavia, Illinois.
The Ward Hinckley House is a historic house in Blue Hill, Maine. Built in 1916 for Otis Ward Hinckley, a Chicago businessman with roots in Blue Hill, it is one of only two documented examples of the Prairie School of architecture in the state of Maine. It was listed on the National Register of Historic Places in 1974.

The Mrs. Frank Geyso Houses are two neighboring houses at 450 and 456 Woodland Road in Highland Park, Illinois. The earlier house at 450 Woodland was built in 1923–25, while the later house was built in 1930. John S. Van Bergen, a prominent Chicago architect who designed several other homes in Highland Park, designed both houses in the Prairie School style. The house at 450 Woodland is a cottage-style building with a stucco exterior and wood detail work. The house at 456 Woodland is a brick building with an entrance pavilion, a balcony, and overhanging eaves.

The Ouilmette North Historic District is a residential historic district in northeastern Wilmette, Illinois. The district includes 911 contributing buildings; all are houses except for two churches, Trinity United Methodist Church and the Community Church of Wilmette. The southern half of the district was originally part of the Ouilmette Reservation, an Indian reservation which was sold to developers and became the original village of Wilmette in 1872. Development in the district began after the village's incorporation and continued through World War II, with most new construction happening in the early twentieth century. The district includes examples of Queen Anne architecture from the late nineteenth century, Prairie School architecture from the first two decades of the twentieth century, and revival style architecture from the 1920s. Its Prairie School architecture is especially notable as it contains works by William Eugene Drummond and John S. Van Bergen, two early Prairie School architects who practiced with Frank Lloyd Wright.

The James B. Irving House is a historic house at 2771 Crawford Avenue in Evanston, Illinois. The house was built in 1928 for James Irving and his family; it was originally located at 1318 Isabella Street in neighboring Wilmette. John S. Van Bergen, a prominent Chicago-area architect and former employee of Frank Lloyd Wright, designed the Prairie School house. The house has a stucco exterior with bands of ornamental wood, rows of casement windows, and a low hip roof with wide overhanging eaves, all characteristic features of the Prairie School. The interior has a split-level plan, allowing for separate floors while keeping the house low to the ground. To avoid its demolition, the house was moved from its Wilmette site to its current location in 2014–15.




















