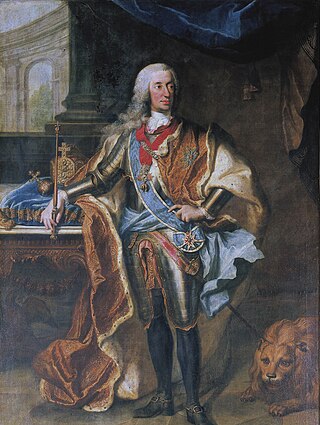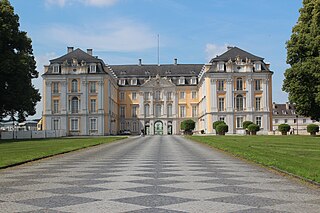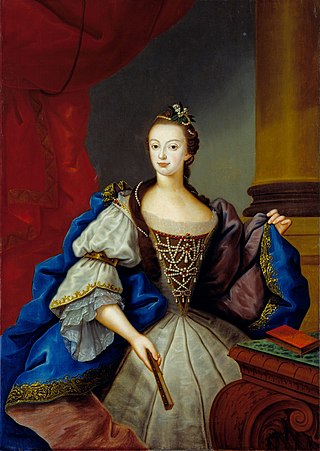
Rococo, less commonly Roccoco, also known as Late Baroque, is an exceptionally ornamental and dramatic style of architecture, art and decoration which combines asymmetry, scrolling curves, gilding, white and pastel colours, sculpted moulding, and trompe-l'œil frescoes to create surprise and the illusion of motion and drama. It is often described as the final expression of the Baroque movement.

Charles VII was Prince-Elector of Bavaria from 26 February 1726 and Holy Roman Emperor from 24 January 1742 to his death. He was also King of Bohemia from 1741 to 1743. Charles was a member of the House of Wittelsbach, and his reign as Holy Roman Emperor thus marked the end of three centuries of uninterrupted Habsburg imperial rule, although he was related to the Habsburgs by both blood and marriage.

Delftware or Delft pottery, also known as Delft Blue or as delf, is a general term now used for Dutch tin-glazed earthenware, a form of faience. Most of it is blue and white pottery, and the city of Delft in the Netherlands was the major centre of production, but the term covers wares with other colours, and made elsewhere. It is also used for similar pottery, English delftware.

The Topkapı Palace, or the Seraglio, is a large museum and library in the east of the Fatih district of Istanbul in Turkey. From the 1460s to the completion of Dolmabahçe Palace in 1856, it served as the administrative center of the Ottoman Empire, and was the main residence of its sultans.

The Augustusburg and Falkenlust Palaces form a historical building complex in Brühl, North Rhine-Westphalia, Germany. The buildings are connected by the spacious gardens and trees of the Schlosspark. Built in the early 18th century, the palaces and adjoining gardens are considered masterpieces of early rococo architecture and have been listed as a UNESCO cultural World Heritage Site since 1984. Augustusburg Palace and its parks also serve as a venue for the Brühl Palace Concerts.

The Nymphenburg Palace is a Baroque palace situated in Munich's western district Neuhausen-Nymphenburg, in Bavaria, southern Germany. The Nymphenburg served as the main summer residence for the former rulers of Bavaria of the House of Wittelsbach. Combined with the adjacent Nymphenburg Palace Park it constitutes one of the premier royal palaces of Europe. Its frontal width of 632 m (2,073 ft) even surpasses Versailles Palace.

The Residenz in central Munich is the former royal palace of the Wittelsbach monarchs of Bavaria. The Residenz is the largest city palace in Germany and is today open to visitors for its architecture, room decorations, and displays from the former royal collections.

The Schleißheim Palace comprises three individual palaces in a grand Baroque park in the village of Oberschleißheim, a suburb of Munich, Bavaria, Germany. The palace was a summer residence of the Bavarian rulers of the House of Wittelsbach.

Holnstein Palace is an historic building in Munich, Southern Germany, which has been the residence of the Archbishop of Munich and Freising since 1818.

St Michael in Berg am Laim is a church in Munich, Bavaria, built from 1738 to 1751 by Johann Michael Fischer as Court Church for Elector and Archbishop Clemens August of Cologne, a brother of Emperor Charles.

Joseph Effner was a German architect and decorator.

The Palace of Queluz is an 18th-century palace located at Queluz, a city of the Sintra Municipality, in the Lisbon District, on the Portuguese Riviera. One of the last great Rococo buildings to be designed in Europe, the palace was conceived as a summer retreat for King José I's brother, Pedro of Braganza, later to become husband and king jure uxoris to his own niece, Queen Maria I. It eventually served as a discreet place of incarceration for Maria I, when she became afflicted by severe mental illness in the years following Pedro III's death in 1786. Following the destruction of Ajuda Palace by fire in 1794, Queluz Palace became the official residence of the Portuguese Prince Regent João, and his family, and remained so until the royal family fled to the Portuguese colony of Brazil in 1807, following the French invasion of Portugal.
François de Cuvilliés, sometimes referred to as the Elder, was a Belgian-born Bavarian decorative designer and architect. He was instrumental in bringing the Rococo style to the Wittelsbach court at Munich and to Central Europe in general.

The Palace on the Isle, also known as Baths Palace, is a classicist palace in Warsaw's Royal Baths Park, the city's largest park, occupying over 76 hectares of the city center.

Johann Baptist Zimmermann was a German painter and a prime stucco plasterer during the Baroque.

This article gives an overview about the architecture of Munich, Germany.

Schloss Haimhausen is a Schloss in the Bavarian town of Haimhausen, Germany.

The Nymphenburg Palace Park ranks among the finest and most important examples of garden design in Germany. In combination with the palace buildings, the Grand circle entrance structures and the expansive park landscape form the ensemble of the Nymphenburg Summer Residence of Bavarian dukes and kings, located in the modern Munich Neuhausen-Nymphenburg borough. The site is a Listed Monument, a Protected Landscape and to a great extent a Natura2000 area.

The Trianon de Porcelaine was a short-lived structure constructed near the Palace of Versailles, and is considered to be the first Chinoiserie building in Europe. It was built in 1670 on the former site of the village of Trianon which Louis XIV of France had acquired in the 1660s to enlarge the grounds of his expanding palace. The structure comprised five wood-framed pavilions, decorated with blue and white ceramic tiles, and surrounded by formal gardens with extravagant displays of perfumed flowers.






















